8231 5th E, Idaho Falls, ID 83401
Local realty services provided by:Better Homes and Gardens Real Estate 43° North
8231 5th E,Idaho Falls, ID 83401
$430,000
- 4 Beds
- 2 Baths
- 2,392 sq. ft.
- Single family
- Pending
Listed by:andrea jardine
Office:boss real estate
MLS#:2179645
Source:ID_SRMLS
Price summary
- Price:$430,000
- Price per sq. ft.:$179.77
About this home
Discover country living just minutes from town! This well-maintained 4-bedroom, 1.5-bath home offers comfort, functionality, and incredible outdoor space. With an attached 1-car garage and thoughtful care throughout, it's move-in ready and full of potential. Step outside and you'll find what makes this property truly special: 1.16 acres with water rights, mature trees, and a peaceful ditch along the back of the lot. A spacious 30x44 pole barn with power and 10'x10' and 10'x12' overhead doors is perfect for storage, hobbies, or a workshop. Additional outbuildings provide even more flexibility for tools, equipment, or projects. Enjoy Idaho summers with a large garden plot, shady trees, and plenty of room for gatherings. There's also ample parking in both the front and back, making it ideal for trailers, RVs, or guests. This Coltman-area property blends rural charm with convenience—whether you're looking for a homestead, a workshop setup, or just room to spread out, this is one you won't want to miss.
Contact an agent
Home facts
- Year built:1972
- Listing ID #:2179645
- Added:17 day(s) ago
- Updated:October 06, 2025 at 03:43 AM
Rooms and interior
- Bedrooms:4
- Total bathrooms:2
- Full bathrooms:1
- Half bathrooms:1
- Living area:2,392 sq. ft.
Heating and cooling
- Heating:Electric, Forced Air
Structure and exterior
- Roof:Metal
- Year built:1972
- Building area:2,392 sq. ft.
- Lot area:1.16 Acres
Schools
- High school:BONNEVILLE 93HS
- Middle school:ROCKY MOUNTAIN 93JH
- Elementary school:FAIRVIEW 93EL
Utilities
- Water:Well
- Sewer:Private Septic
Finances and disclosures
- Price:$430,000
- Price per sq. ft.:$179.77
- Tax amount:$857 (2024)
New listings near 8231 5th E
- New
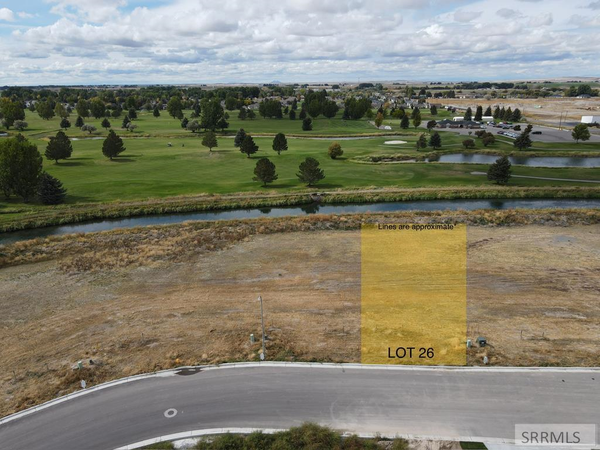 $399,990Active-- beds -- baths
$399,990Active-- beds -- baths6349 Ender Ln, IDAHO FALLS, ID 83401
MLS# 2179999Listed by: HAMLET HOMES - New
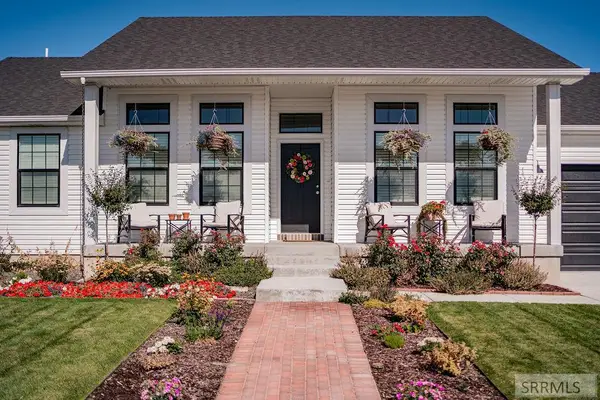 $440,000Active3 beds 2 baths2,768 sq. ft.
$440,000Active3 beds 2 baths2,768 sq. ft.4109 Zona Way, IDAHO FALLS, ID 83401
MLS# 2179998Listed by: SILVERCREEK REALTY GROUP - New
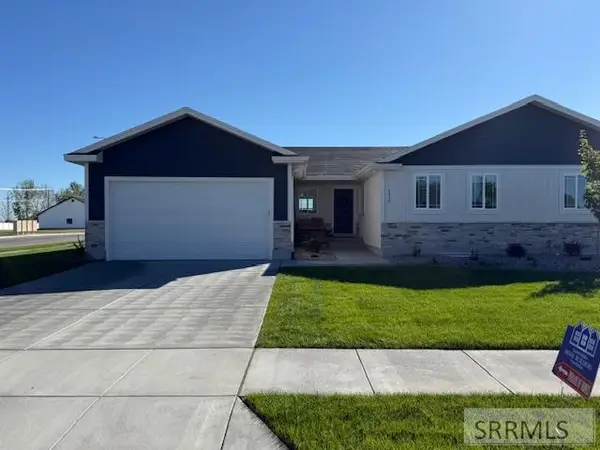 $465,500Active4 beds 3 baths2,545 sq. ft.
$465,500Active4 beds 3 baths2,545 sq. ft.6410 Ender Ln, IDAHO FALLS, ID 83401
MLS# 2179997Listed by: ROI BROKERS, LLC - New
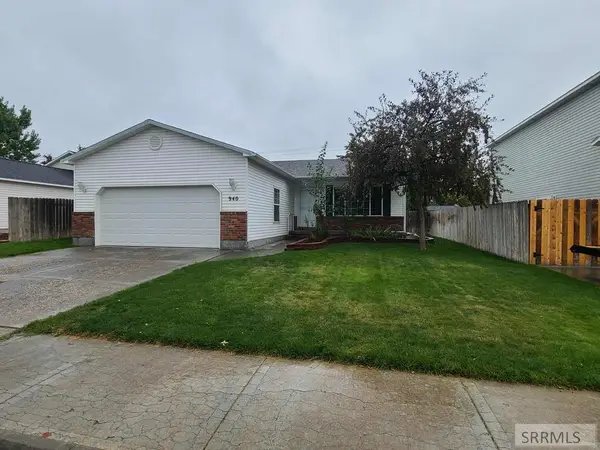 $465,000Active5 beds 4 baths2,254 sq. ft.
$465,000Active5 beds 4 baths2,254 sq. ft.940 Clarence Drive, IDAHO FALLS, ID 83402
MLS# 2179996Listed by: SILVERCREEK REALTY GROUP - New
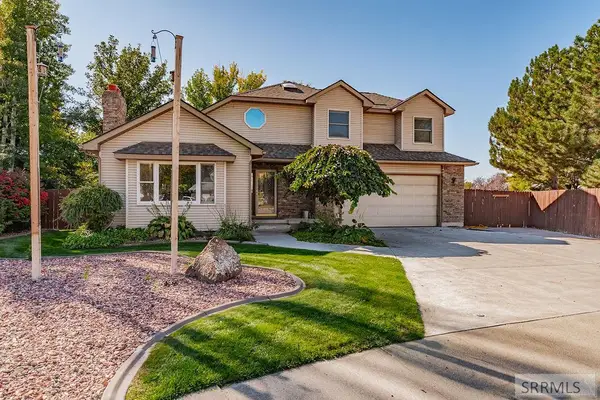 $475,000Active4 beds 4 baths2,841 sq. ft.
$475,000Active4 beds 4 baths2,841 sq. ft.616 Cedar Ridge Drive, IDAHO FALLS, ID 83404
MLS# 2179995Listed by: KELLER WILLIAMS REALTY EAST IDAHO - New
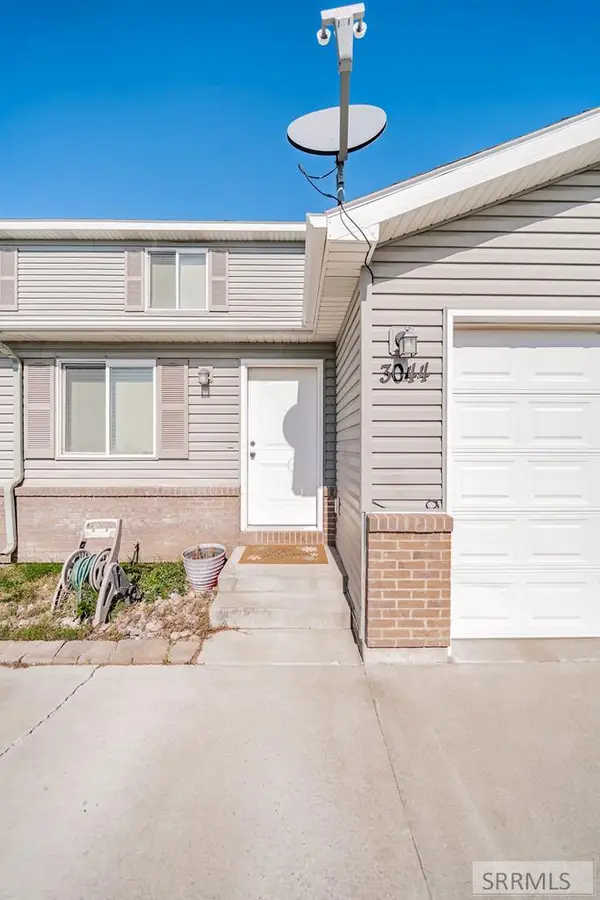 $292,000Active3 beds 2 baths1,260 sq. ft.
$292,000Active3 beds 2 baths1,260 sq. ft.3044 Janessa Lane, IDAHO FALLS, ID 83402
MLS# 2179988Listed by: EVOLV BROKERAGE - New
 $549,900Active4 beds 4 baths3,000 sq. ft.
$549,900Active4 beds 4 baths3,000 sq. ft.3131 Escalante Avenue, IDAHO FALLS, ID 83404
MLS# 2179984Listed by: KELLER WILLIAMS REALTY EAST IDAHO  $610,000Pending5 beds 4 baths3,434 sq. ft.
$610,000Pending5 beds 4 baths3,434 sq. ft.4456 Nottingham Lane, IDAHO FALLS, ID 83402
MLS# 2179899Listed by: HOMES OF IDAHO- New
 $5,000,000Active0 Acres
$5,000,000Active0 AcresTBD S Henry Creek Road, Idaho Falls, ID 83406
MLS# 98963227Listed by: LAND ADVISORS ORGANIZATION - New
 $359,000Active5 beds 2 baths1,812 sq. ft.
$359,000Active5 beds 2 baths1,812 sq. ft.273 Creighton Way, IDAHO FALLS, ID 83401
MLS# 2179870Listed by: BERKSHIRE HATHAWAY HS SILVERHAWK REALTY EAST IDAHO
