8285 5th W, IDAHO FALLS, ID 83401
Local realty services provided by:Better Homes and Gardens Real Estate 43° North
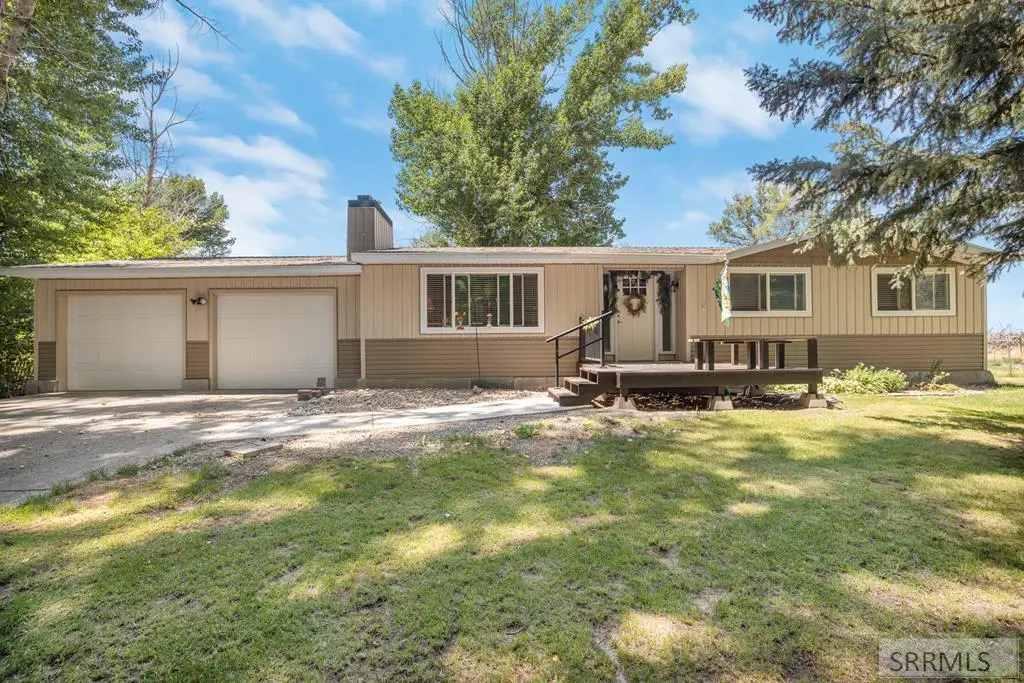
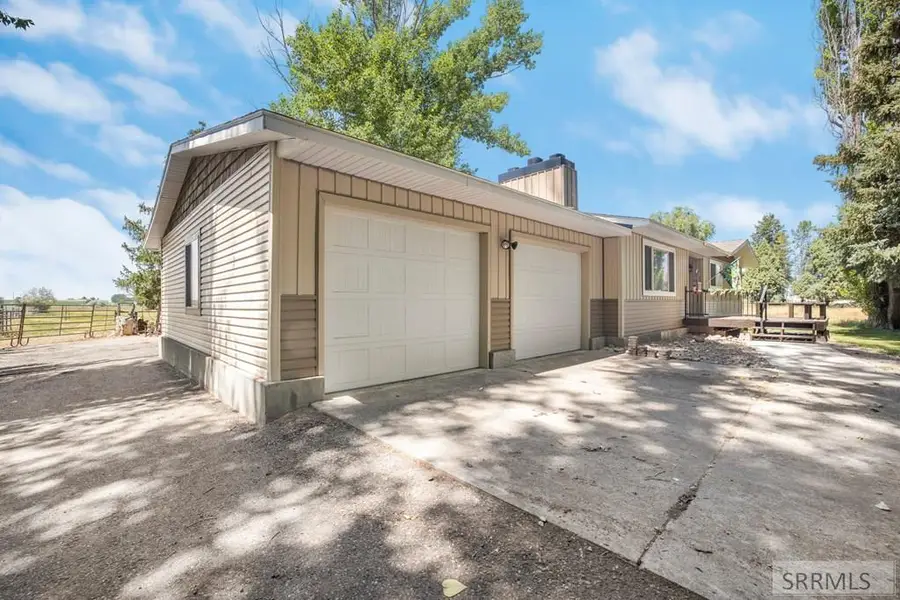
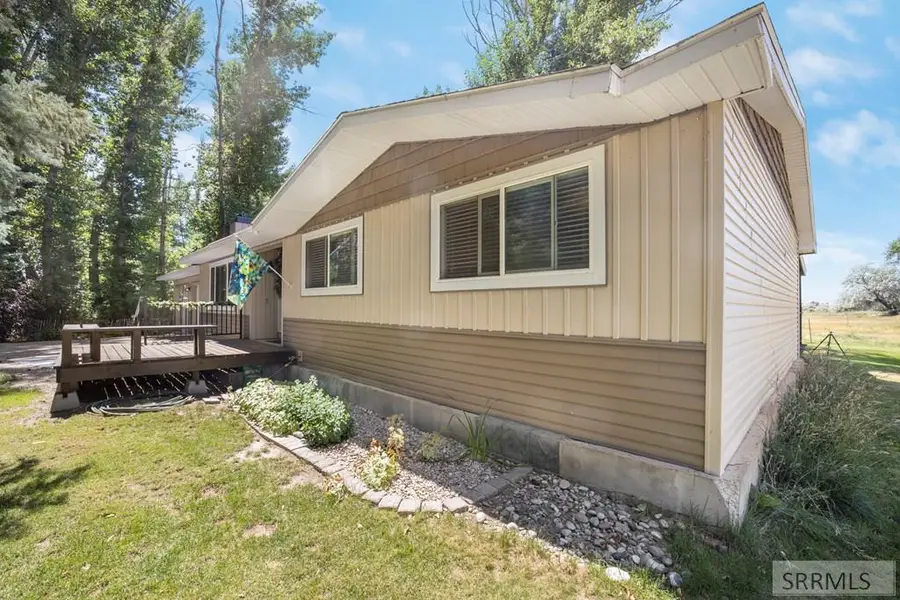
8285 5th W,IDAHO FALLS, ID 83401
$480,000
- 3 Beds
- 2 Baths
- 2,552 sq. ft.
- Single family
- Pending
Listed by:lynette neibaur
Office:coldwell banker tomlinson
MLS#:2178313
Source:ID_SRMLS
Price summary
- Price:$480,000
- Price per sq. ft.:$188.09
About this home
Your Country Escape Awaits! Tucked away on over 3 acres of wooded bliss, this charming 3-bedroom, 2-bathroom retreat offers the perfect mix of privacy and possibility. Towering trees shade and cool the home in summer, while a wood-burning stove in the unfinished basement keeps things cozy all winter long. With a horse arena, your equestrian dreams are ready to ride. And when the day is done? Kick back on the long back deck and watch the sun melt into the horizon. This country gem has all the right touches for your next chapter. From the warm, inviting interior to the wooded privacy where you'll be blind from neighbors, every detail invites you to slow down and soak up the peace of rural life. The spacious back deck is made for sunsets and starry nights, while the unfinished basement offers endless potential. Add in the horse arena, and you've found the perfect place to ride, relax, and recharge. Pack your boots and come see where country living meets comfort!
Contact an agent
Home facts
- Year built:1975
- Listing Id #:2178313
- Added:26 day(s) ago
- Updated:July 29, 2025 at 06:45 PM
Rooms and interior
- Bedrooms:3
- Total bathrooms:2
- Full bathrooms:2
- Living area:2,552 sq. ft.
Heating and cooling
- Heating:Electric
Structure and exterior
- Roof:3 Tab
- Year built:1975
- Building area:2,552 sq. ft.
- Lot area:3 Acres
Schools
- High school:BONNEVILLE 93HS
- Middle school:ROCKY MOUNTAIN 93JH
- Elementary school:FAIRVIEW 93EL
Utilities
- Water:Well
- Sewer:Private Septic
Finances and disclosures
- Price:$480,000
- Price per sq. ft.:$188.09
- Tax amount:$1,163 (2024)
New listings near 8285 5th W
- New
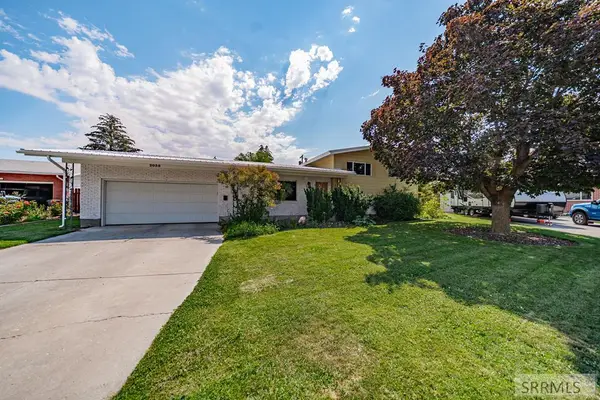 $375,000Active3 beds 2 baths2,371 sq. ft.
$375,000Active3 beds 2 baths2,371 sq. ft.2039 Mckinzie Avenue, IDAHO FALLS, ID 83404
MLS# 2178916Listed by: SILVERCREEK REALTY GROUP - New
 $354,900Active3 beds 3 baths1,818 sq. ft.
$354,900Active3 beds 3 baths1,818 sq. ft.4979 N Beach Dr, IDAHO FALLS, ID 83401
MLS# 2178913Listed by: KELLER WILLIAMS REALTY EAST IDAHO - New
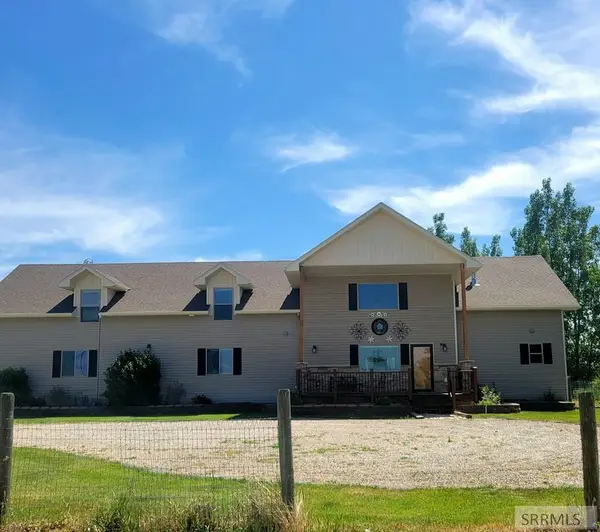 $949,900Active8 beds 4 baths5,260 sq. ft.
$949,900Active8 beds 4 baths5,260 sq. ft.11766 75th E, IDAHO FALLS, ID 83401
MLS# 2178911Listed by: SILVERCREEK REALTY GROUP - New
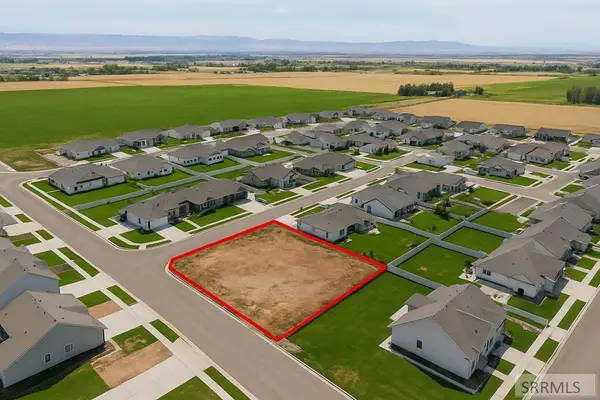 $119,000Active0.3 Acres
$119,000Active0.3 Acres5942 Lemhi Street, IDAHO FALLS, ID 83404
MLS# 2178912Listed by: THE FOUNDATION IDAHO REAL ESTATE LLC - Open Sat, 11am to 1pmNew
 $293,000Active3 beds 1 baths1,040 sq. ft.
$293,000Active3 beds 1 baths1,040 sq. ft.1116 Lovejoy Street, IDAHO FALLS, ID 83401
MLS# 2178905Listed by: REAL BROKER LLC - Open Fri, 3 to 5pmNew
 $379,900Active5 beds 2 baths2,402 sq. ft.
$379,900Active5 beds 2 baths2,402 sq. ft.171 12th Avenue, IDAHO FALLS, ID 83404
MLS# 2178904Listed by: KELLER WILLIAMS REALTY EAST IDAHO - New
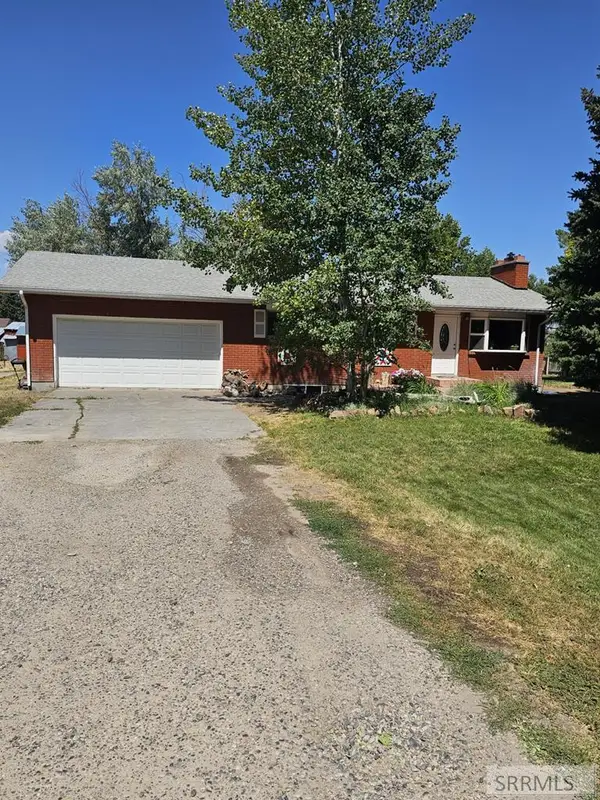 $450,000Active4 beds 3 baths2,400 sq. ft.
$450,000Active4 beds 3 baths2,400 sq. ft.4331 109 N, IDAHO FALLS, ID 83401
MLS# 2178901Listed by: SILVERCREEK REALTY GROUP - Open Fri, 1 to 4pmNew
 $379,000Active3 beds 3 baths2,328 sq. ft.
$379,000Active3 beds 3 baths2,328 sq. ft.345 Evergreen Drive, IDAHO FALLS, ID 83401
MLS# 2178900Listed by: KELLER WILLIAMS REALTY EAST IDAHO - New
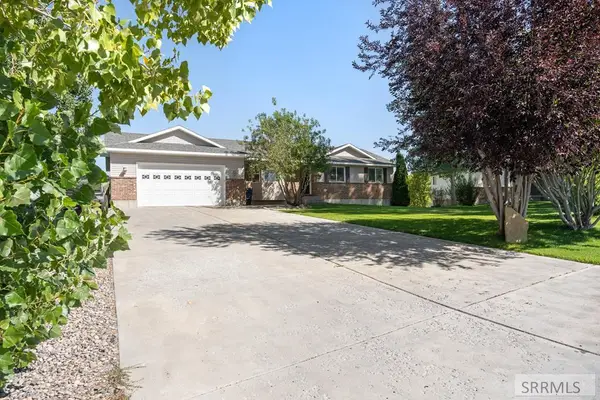 $490,000Active4 beds 3 baths2,710 sq. ft.
$490,000Active4 beds 3 baths2,710 sq. ft.78 Valley View Drive, IDAHO FALLS, ID 83402
MLS# 2178899Listed by: REAL BROKER LLC - Open Thu, 11am to 1pmNew
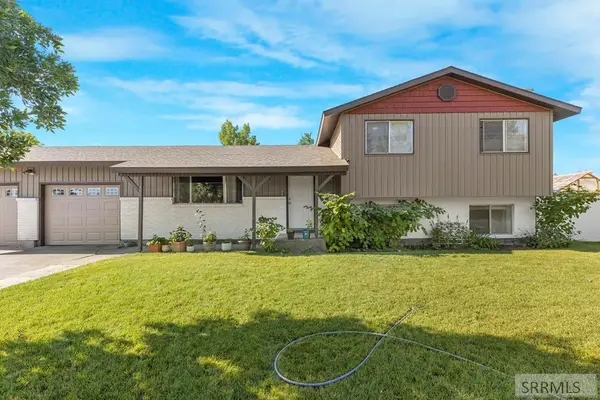 $355,000Active4 beds 2 baths1,628 sq. ft.
$355,000Active4 beds 2 baths1,628 sq. ft.660 Butterfly Drive, IDAHO FALLS, ID 83401
MLS# 2178894Listed by: KELLER WILLIAMS REALTY EAST IDAHO

