862 Raymond Drive, Idaho Falls, ID 83402
Local realty services provided by:Better Homes and Gardens Real Estate 43° North
862 Raymond Drive,Idaho Falls, ID 83402
$360,000
- 4 Beds
- 2 Baths
- 2,288 sq. ft.
- Single family
- Active
Listed by:sean boswell
Office:silvercreek realty group
MLS#:2179934
Source:ID_SRMLS
Price summary
- Price:$360,000
- Price per sq. ft.:$157.34
About this home
Your Perfect First Home Awaits at 862 Raymond Drive! Welcome to this charming all-brick Westside gem that's move-in ready and full of upgrades! Step inside to gorgeous hardwood floors and modern colors that make the home feel brand new. The kitchen shines with quartz countertops, a stylish tile backsplash, a roomy pantry and a form dining space perfect for meals with Friends or family. You'll love the convenience of main-floor laundry and the spacious bathroom with a double vanity. Cozy evenings are easy to picture with a wood-burning fireplace upstairs and a wood stove in the finished basement. Plus, there's a second laundry hookup and a newer gas water heater. Outside, enjoy a fully fenced corner lot with a sprinkler system, patio, and even your own apricot and apple trees! The oversized garage, extra shed, and garden spot add even more value. With a durable metal roof, vinyl windows, and gas forced-air heating, this home is as practical as it is beautiful. Don't wait, homes like this don't last long! Call today to schedule your private showing!
Contact an agent
Home facts
- Year built:1960
- Listing ID #:2179934
- Added:1 day(s) ago
- Updated:October 01, 2025 at 08:48 PM
Rooms and interior
- Bedrooms:4
- Total bathrooms:2
- Full bathrooms:2
- Living area:2,288 sq. ft.
Heating and cooling
- Heating:Forced Air
Structure and exterior
- Roof:Metal
- Year built:1960
- Building area:2,288 sq. ft.
- Lot area:0.21 Acres
Schools
- High school:SKYLINE 91HS
- Middle school:EAGLE ROCK 91JH
- Elementary school:ETHEL BOYES 91EL
Utilities
- Water:Public
- Sewer:Public Sewer
Finances and disclosures
- Price:$360,000
- Price per sq. ft.:$157.34
- Tax amount:$2,703 (2024)
New listings near 862 Raymond Drive
- New
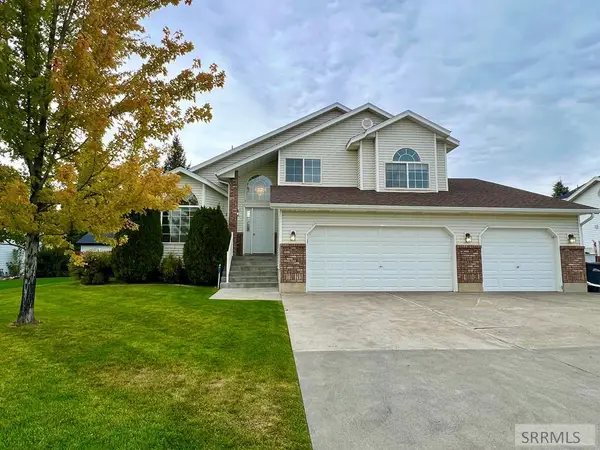 $405,000Active4 beds 3 baths2,560 sq. ft.
$405,000Active4 beds 3 baths2,560 sq. ft.170 Harrisburg Lane, IDAHO FALLS, ID 83404
MLS# 2179926Listed by: KELLER WILLIAMS REALTY EAST IDAHO - New
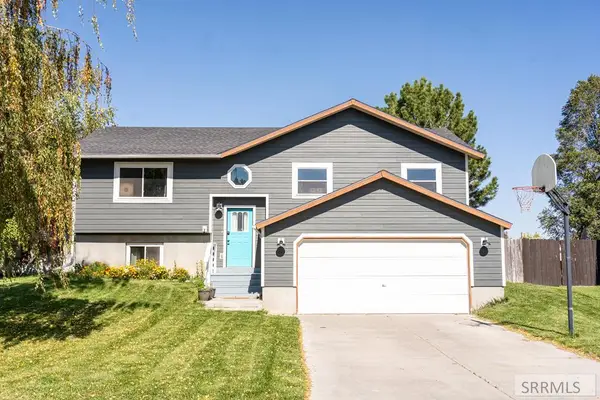 $375,000Active6 beds 3 baths1,939 sq. ft.
$375,000Active6 beds 3 baths1,939 sq. ft.1970 Peggys Lane, IDAHO FALLS, ID 83402
MLS# 2179923Listed by: REAL ESTATE TWO70 - New
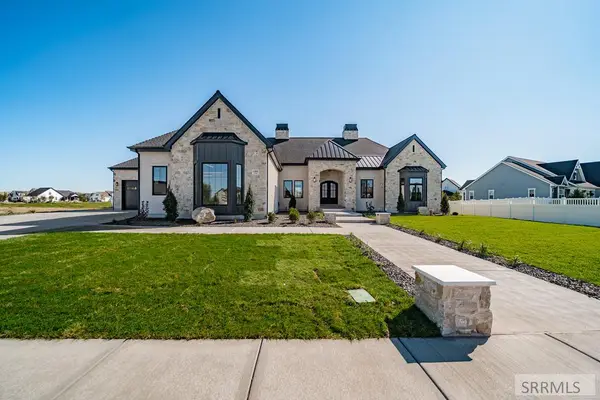 $1,650,000Active6 beds 5 baths5,719 sq. ft.
$1,650,000Active6 beds 5 baths5,719 sq. ft.6369 Glass Mountain Boulevard, IDAHO FALLS, ID 83404
MLS# 2179918Listed by: KELLER WILLIAMS REALTY EAST IDAHO - New
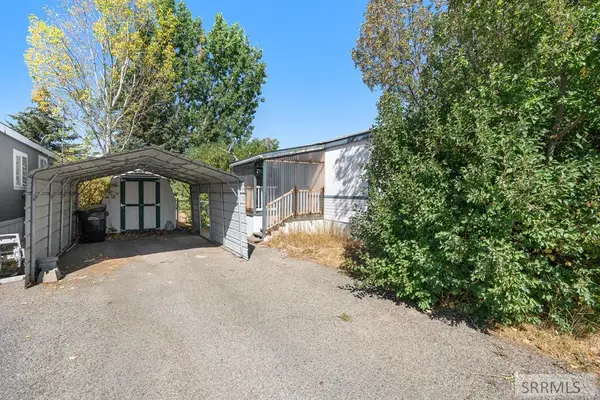 $80,000Active3 beds 2 baths1,152 sq. ft.
$80,000Active3 beds 2 baths1,152 sq. ft.2197 Pinewood Drive, IDAHO FALLS, ID 83404
MLS# 2179920Listed by: KELLER WILLIAMS REALTY EAST IDAHO - New
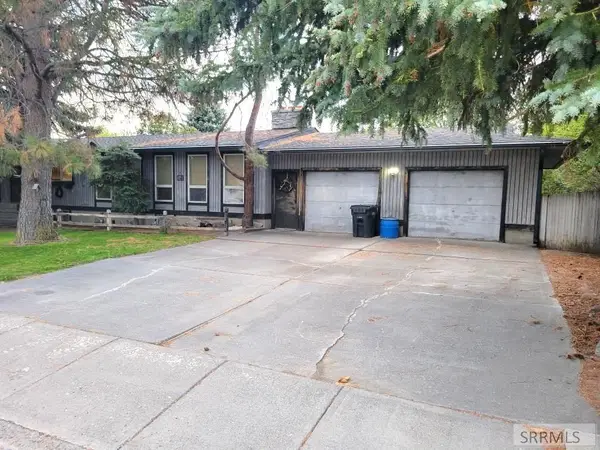 $390,000Active5 beds 3 baths3,336 sq. ft.
$390,000Active5 beds 3 baths3,336 sq. ft.1640 Whitney Street, IDAHO FALLS, ID 83402
MLS# 2179913Listed by: RE/MAX PRESTIGE - New
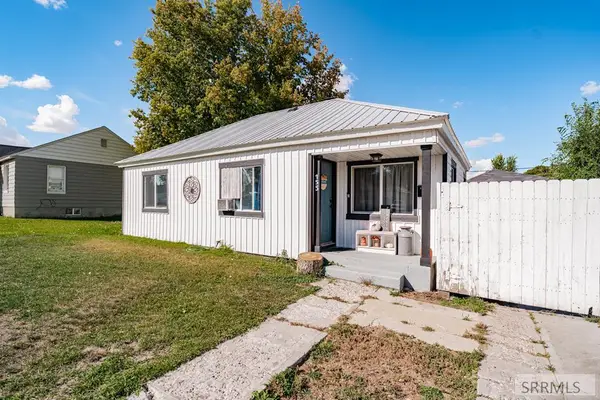 $315,000Active3 beds 1 baths1,072 sq. ft.
$315,000Active3 beds 1 baths1,072 sq. ft.155 Crowley Street, IDAHO FALLS, ID 83402
MLS# 2179915Listed by: EVOLV BROKERAGE - Open Sat, 10am to 12pmNew
 $285,000Active2 beds 1 baths1,076 sq. ft.
$285,000Active2 beds 1 baths1,076 sq. ft.1473 Austin Avenue, IDAHO FALLS, ID 83404
MLS# 2179902Listed by: REAL BROKER LLC - New
 $610,000Active5 beds 4 baths3,434 sq. ft.
$610,000Active5 beds 4 baths3,434 sq. ft.4456 Nottingham Lane, IDAHO FALLS, ID 83402
MLS# 2179899Listed by: HOMES OF IDAHO - Open Thu, 4 to 6pmNew
 $335,000Active3 beds 3 baths1,594 sq. ft.
$335,000Active3 beds 3 baths1,594 sq. ft.1280 Bridgewater Ct #L30, IDAHO FALLS, ID 83402
MLS# 2179900Listed by: EXP REALTY LLC
