170 Harrisburg Lane, Idaho Falls, ID 83404
Local realty services provided by:Better Homes and Gardens Real Estate 43° North
170 Harrisburg Lane,Idaho Falls, ID 83404
$405,000
- 3 Beds
- 3 Baths
- 2,560 sq. ft.
- Single family
- Active
Listed by:the jones group
Office:keller williams realty east idaho
MLS#:2179926
Source:ID_SRMLS
Price summary
- Price:$405,000
- Price per sq. ft.:$158.2
About this home
BRAND NEW CARPET!!! PROFESSIONALLY CLEANED!!! WELCOME HOME!!! Located close to schools, shopping, and interstate access in desirable Victorian Village subdivision where friendly neighbors and peace and quiet can be found. Come on in the front door to see your beautiful living room with vaulted ceilings and huge windows for a light, airy feeling. The kitchen has a spacious pantry, lots of cabinets, a breakfast bar, ample room for dining, and tile floors. A window allows you to view the backyard while you go about your culinary tasks. A French door leads to the big backyard. The dining area overlooks a big family room. Upstairs find a master bedroom and bath with a separate shower, and a huge closet! Coming in from the huge 4-car garage that has a workshop area you will find a half-bath, a laundry room, and a door to the unfinished basement ready to finish any way you want! Located on a fully fenced lot with landscaping, an auto sprinkler system, and a dog run. Want to move right in? This house is ready!
Contact an agent
Home facts
- Year built:1997
- Listing ID #:2179926
- Added:1 day(s) ago
- Updated:October 01, 2025 at 11:47 PM
Rooms and interior
- Bedrooms:3
- Total bathrooms:3
- Full bathrooms:2
- Half bathrooms:1
- Living area:2,560 sq. ft.
Heating and cooling
- Heating:Forced Air
Structure and exterior
- Roof:Architectural
- Year built:1997
- Building area:2,560 sq. ft.
- Lot area:0.2 Acres
Schools
- High school:IDAHO FALLS 91HS
- Middle school:TAYLOR VIEW 91JH
- Elementary school:SUNNYSIDE 91EL
Utilities
- Water:Public
- Sewer:Public Sewer
Finances and disclosures
- Price:$405,000
- Price per sq. ft.:$158.2
- Tax amount:$2,221 (2024)
New listings near 170 Harrisburg Lane
- New
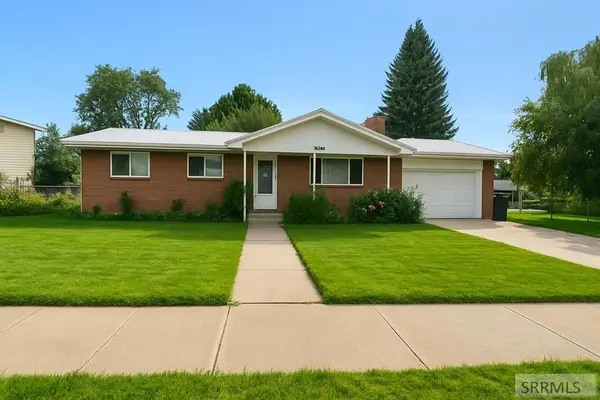 $360,000Active4 beds 2 baths2,288 sq. ft.
$360,000Active4 beds 2 baths2,288 sq. ft.862 Raymond Drive, IDAHO FALLS, ID 83402
MLS# 2179934Listed by: SILVERCREEK REALTY GROUP - New
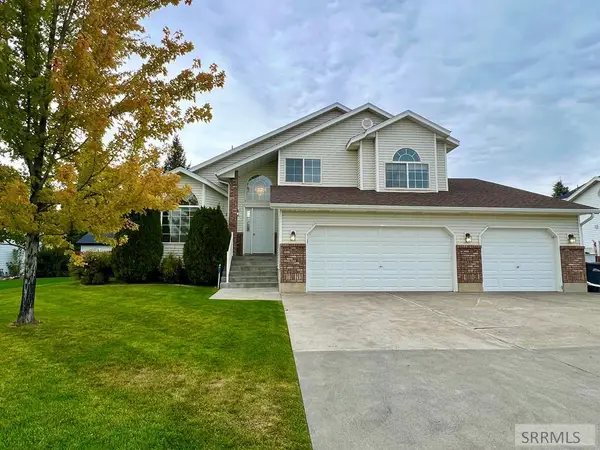 $405,000Active3 beds 3 baths2,560 sq. ft.
$405,000Active3 beds 3 baths2,560 sq. ft.170 Harrisburg Lane, IDAHO FALLS, ID 83404
MLS# 2179926Listed by: KELLER WILLIAMS REALTY EAST IDAHO - New
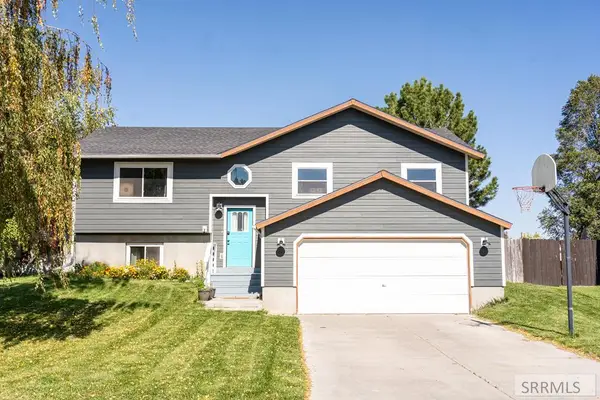 $375,000Active6 beds 3 baths1,939 sq. ft.
$375,000Active6 beds 3 baths1,939 sq. ft.1970 Peggys Lane, IDAHO FALLS, ID 83402
MLS# 2179923Listed by: REAL ESTATE TWO70 - New
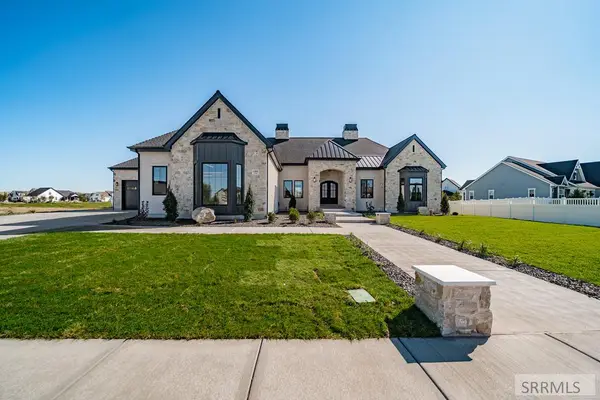 $1,650,000Active6 beds 5 baths5,719 sq. ft.
$1,650,000Active6 beds 5 baths5,719 sq. ft.6369 Glass Mountain Boulevard, IDAHO FALLS, ID 83404
MLS# 2179918Listed by: KELLER WILLIAMS REALTY EAST IDAHO - New
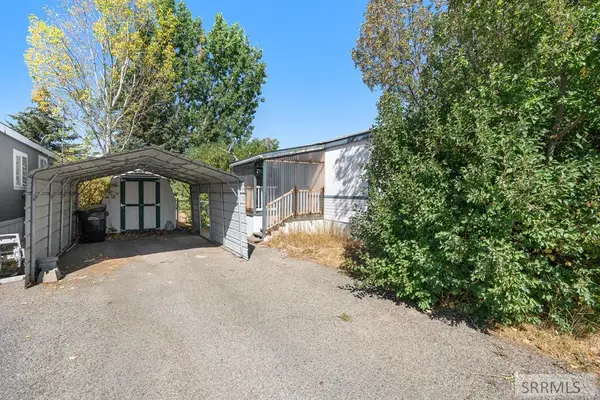 $80,000Active3 beds 2 baths1,152 sq. ft.
$80,000Active3 beds 2 baths1,152 sq. ft.2197 Pinewood Drive, IDAHO FALLS, ID 83404
MLS# 2179920Listed by: KELLER WILLIAMS REALTY EAST IDAHO - New
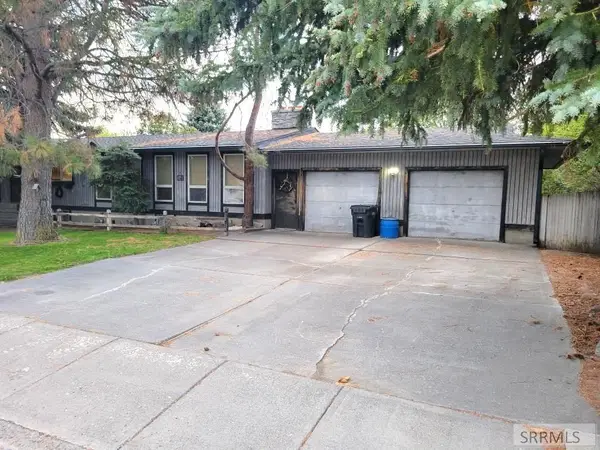 $390,000Active5 beds 3 baths3,336 sq. ft.
$390,000Active5 beds 3 baths3,336 sq. ft.1640 Whitney Street, IDAHO FALLS, ID 83402
MLS# 2179913Listed by: RE/MAX PRESTIGE - New
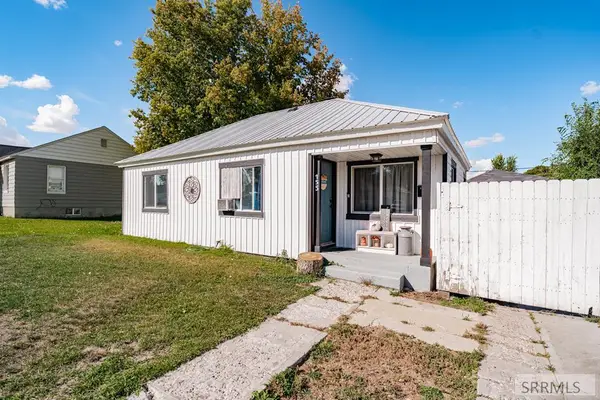 $315,000Active3 beds 1 baths1,072 sq. ft.
$315,000Active3 beds 1 baths1,072 sq. ft.155 Crowley Street, IDAHO FALLS, ID 83402
MLS# 2179915Listed by: EVOLV BROKERAGE - Open Sat, 10am to 12pmNew
 $285,000Active2 beds 1 baths1,076 sq. ft.
$285,000Active2 beds 1 baths1,076 sq. ft.1473 Austin Avenue, IDAHO FALLS, ID 83404
MLS# 2179902Listed by: REAL BROKER LLC - New
 $610,000Active5 beds 4 baths3,434 sq. ft.
$610,000Active5 beds 4 baths3,434 sq. ft.4456 Nottingham Lane, IDAHO FALLS, ID 83402
MLS# 2179899Listed by: HOMES OF IDAHO - Open Thu, 4 to 6pmNew
 $335,000Active3 beds 3 baths1,594 sq. ft.
$335,000Active3 beds 3 baths1,594 sq. ft.1280 Bridgewater Ct #L30, IDAHO FALLS, ID 83402
MLS# 2179900Listed by: EXP REALTY LLC
