227 Fourth Side Road, IRWIN, ID 83428
Local realty services provided by:Better Homes and Gardens Real Estate 43° North

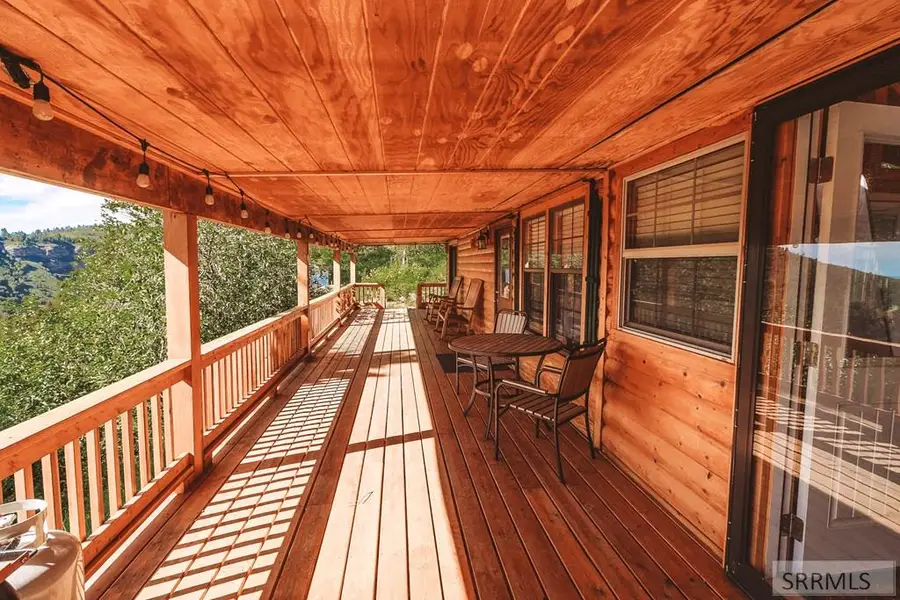
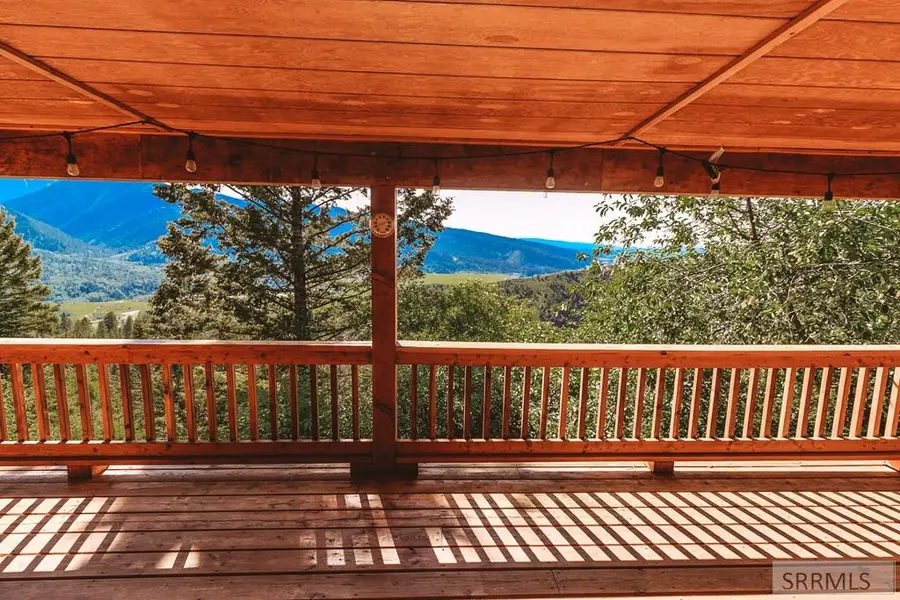
227 Fourth Side Road,IRWIN, ID 83428
$225,000
- 1 Beds
- 1 Baths
- 650 sq. ft.
- Single family
- Pending
Listed by:katie staples
Office:kartchner homes inc
MLS#:2177186
Source:ID_SRMLS
Price summary
- Price:$225,000
- Price per sq. ft.:$346.15
About this home
Welcome to your dream getaway! Perched atop Sheep Creek, this charming cabin offers panoramic 360 views of nature's finest—Palisades Lake on one side and the South Fork of the Snake River on the other. Whether you're seeking solitude or adventure, this property delivers it all. The cozy cabin boasts vaulted ceilings that enhance the feeling of space and light, with a bonus loft for added versatility. A full-length deck invites you to relax, entertain, and soak in the surrounding beauty. Inside, you'll find modern comforts including a gas fireplace, electric wall heaters, and air conditioning! In addition to the main sleeping area and loft, there's an extra room featuring a trundle bed that converts into a king-size bed—perfect for accommodating more guests or creating a cozy sleeping nook. The fully equipped kitchen includes a range/oven, refrigerator, dishwasher, and washer/dryer, making it completely move-in ready. Outside, a large Bully Barn offers flexible use—ideal for storage or easily converted into an additional bunkhouse. Enjoy immediate access to a lifestyle filled with fishing, water sports, hiking, horseback riding, and ATV adventures—or simply kick back around your outdoor fire pit and watch the wildlife roam by. Turnkey and ready to enjoy!
Contact an agent
Home facts
- Year built:2016
- Listing Id #:2177186
- Added:65 day(s) ago
- Updated:July 30, 2025 at 07:10 AM
Rooms and interior
- Bedrooms:1
- Total bathrooms:1
- Full bathrooms:1
- Living area:650 sq. ft.
Heating and cooling
- Heating:Cadet Style, Electric, Propane
Structure and exterior
- Roof:Metal
- Year built:2016
- Building area:650 sq. ft.
- Lot area:1.67 Acres
Schools
- High school:IDAHO FALLS 91HS
- Middle school:RIRIE 252JH
- Elementary school:SWAN VALLEY 93EL
Utilities
- Sewer:Private Septic
Finances and disclosures
- Price:$225,000
- Price per sq. ft.:$346.15
- Tax amount:$892 (2024)
New listings near 227 Fourth Side Road
- New
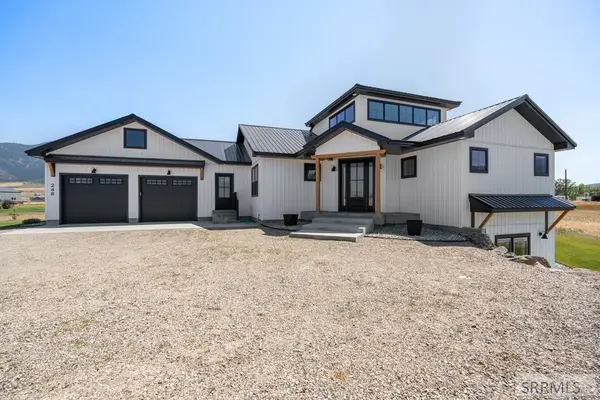 $1,395,000Active4 beds 3 baths3,109 sq. ft.
$1,395,000Active4 beds 3 baths3,109 sq. ft.248 River Run Court, IRWIN, ID 83428
MLS# 2178842Listed by: BERKSHIRE HATHAWAY HS SILVERHAWK REALTY EAST IDAHO  $165,000Active1.67 Acres
$165,000Active1.67 AcresL61 B4 Cutthroat Run, IRWIN, ID 83428
MLS# 2178659Listed by: TETON VALLEY REAL ESTATE, INC. $199,500Pending2.27 Acres
$199,500Pending2.27 AcresL25B3 Cutthroat Run, IRWIN, ID 83428
MLS# 2178630Listed by: TETON VALLEY REAL ESTATE, INC. $152,000Active2.3 Acres
$152,000Active2.3 AcresL58B4 Cutthroat Run, IRWIN, ID 83428
MLS# 2167811Listed by: TETON VALLEY REAL ESTATE, INC. $425,000Pending3 beds 2 baths1,620 sq. ft.
$425,000Pending3 beds 2 baths1,620 sq. ft.110 Hilton Drive, IRWIN, ID 83428
MLS# 2178480Listed by: EXP REALTY LLC $425,000Active2 beds 2 baths1,070 sq. ft.
$425,000Active2 beds 2 baths1,070 sq. ft.724 Little Sheep Creek Road, IRWIN, ID 83428
MLS# 2178022Listed by: SILVERCREEK REALTY GROUP $250,000Pending2.04 Acres
$250,000Pending2.04 AcresTBD Snake River Road, IRWIN, ID 83428
MLS# 2177977Listed by: SILVERCREEK REALTY GROUP $454,000Active2 beds 2 baths864 sq. ft.
$454,000Active2 beds 2 baths864 sq. ft.447 Goosewing Drive, IRWIN, ID 83428
MLS# 2177887Listed by: REAL BROKER LLC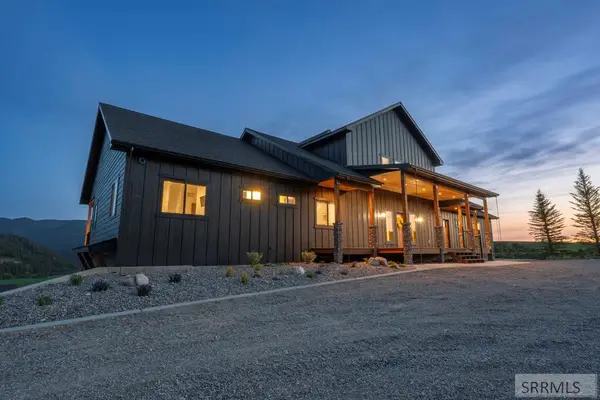 $2,500,000Active9 beds 7 baths5,855 sq. ft.
$2,500,000Active9 beds 7 baths5,855 sq. ft.619 Trail View Road, IRWIN, ID 83428
MLS# 2177724Listed by: REAL BROKER LLC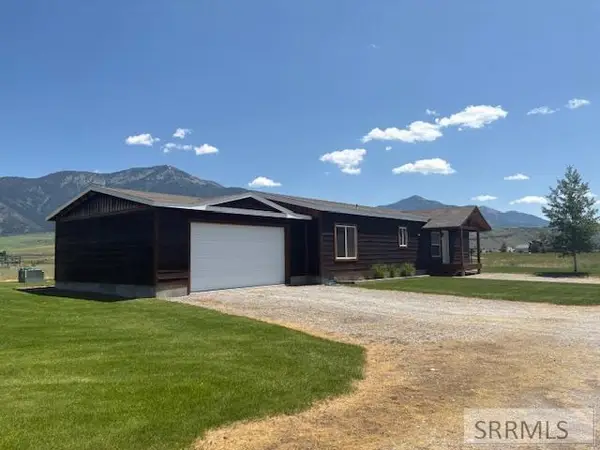 $399,900Active3 beds 2 baths1,500 sq. ft.
$399,900Active3 beds 2 baths1,500 sq. ft.47 Jackalope Drive, IRWIN, ID 83428
MLS# 2177574Listed by: RAINEY CREEK REALTY
