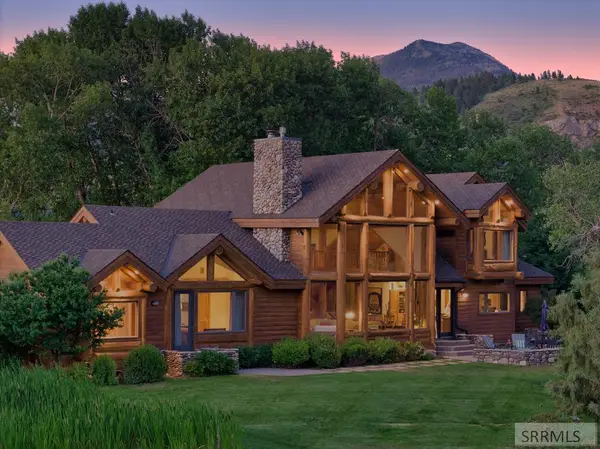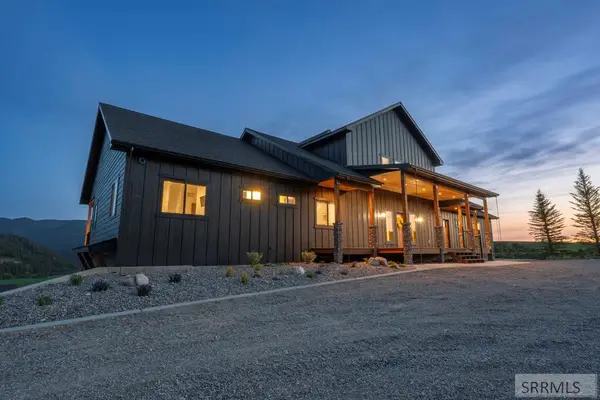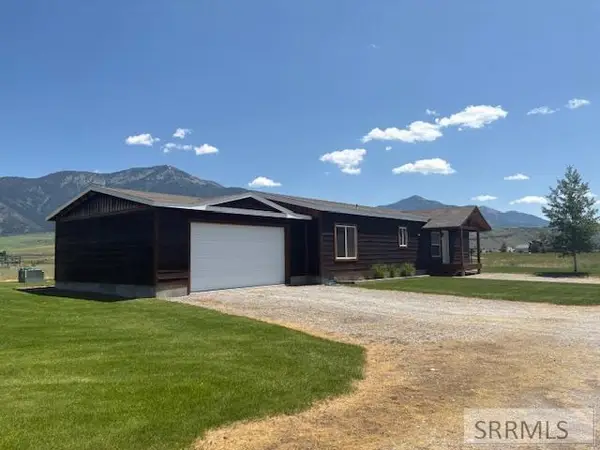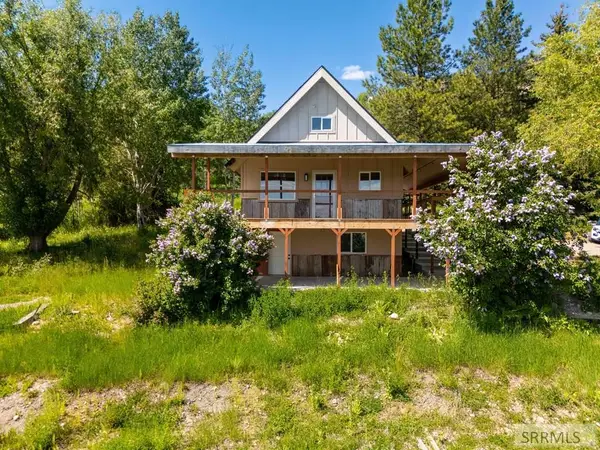3778 Old Irwin Road, IRWIN, ID 83428
Local realty services provided by:Better Homes and Gardens Real Estate 43° North
3778 Old Irwin Road,IRWIN, ID 83428
$500,000
- 5 Beds
- 4 Baths
- 3,328 sq. ft.
- Single family
- Active
Listed by:renee spurgeon
Office:century 21 high desert
MLS#:2176551
Source:ID_SRMLS
Price summary
- Price:$500,000
- Price per sq. ft.:$150.24
About this home
Nestled on 1.25 acres of wooded seclusion in the heart of Irwin this unique rustic estate blends historical charm with versatile living spaces. A rare find, the property includes architectural elements & materials from the historic Rainey Del Schoolhouse, originally built in the 1920s, giving it a timeless character. The main residence, constructed in the 1970s, offers a sprawling layout ideal for comfortable family living or entertaining. The home features a large, open kitchen & dining area, seamlessly connected to a welcoming living room. Wide, open hallways lead to a den/study on the main level and an upstairs master suite complete with an en-suite bathroom and 3 additional bedrooms—perfect for accommodating guests. A standout feature of the property is the large chapel room, showcasing exposed unfinished wood beams, a rustic wood floor, a charming wood-burning fireplace, & an expansive loft. With its own kitchenette and separate entrance, this space can easily be closed off for use as private guest quarters or rented independently as a vacation rental. Outdoor amenities include multiple entertainment areas, space for RV parking & outbuilding for storage or workshop use. HOME IS UNDER CONTRACT WITH A 48 HOUR FIRST RIGHT OF REFUSAL.
Contact an agent
Home facts
- Year built:1953
- Listing ID #:2176551
- Added:105 day(s) ago
- Updated:August 24, 2025 at 02:58 PM
Rooms and interior
- Bedrooms:5
- Total bathrooms:4
- Full bathrooms:4
- Living area:3,328 sq. ft.
Heating and cooling
- Heating:Cadet Style, Electric
Structure and exterior
- Roof:Metal
- Year built:1953
- Building area:3,328 sq. ft.
- Lot area:1.24 Acres
Schools
- High school:RIRIE 252HS
- Middle school:RIRIE 252JH
- Elementary school:SWAN VALLEY 93EL
Utilities
- Water:Well
- Sewer:Private Septic
Finances and disclosures
- Price:$500,000
- Price per sq. ft.:$150.24
- Tax amount:$2,226 (2024)
New listings near 3778 Old Irwin Road
 $165,000Active1.67 Acres
$165,000Active1.67 AcresL61 B4 Cutthroat Run, IRWIN, ID 83428
MLS# 2178659Listed by: TETON VALLEY REAL ESTATE, INC. $199,500Pending2.27 Acres
$199,500Pending2.27 AcresL25B3 Cutthroat Run, IRWIN, ID 83428
MLS# 2178630Listed by: TETON VALLEY REAL ESTATE, INC. $152,000Active2.3 Acres
$152,000Active2.3 AcresL58B4 Cutthroat Run, IRWIN, ID 83428
MLS# 2167811Listed by: TETON VALLEY REAL ESTATE, INC. $425,000Pending3 beds 2 baths1,620 sq. ft.
$425,000Pending3 beds 2 baths1,620 sq. ft.110 Hilton Drive, IRWIN, ID 83428
MLS# 2178480Listed by: EXP REALTY LLC $3,200,000Pending3 beds 4 baths3,473 sq. ft.
$3,200,000Pending3 beds 4 baths3,473 sq. ft.169 Raven Road, IRWIN, ID 83428
MLS# 2178401Listed by: JACKSON HOLE SOTHEBY'S INTERNATIONAL REALTY $425,000Pending2 beds 2 baths1,070 sq. ft.
$425,000Pending2 beds 2 baths1,070 sq. ft.724 Little Sheep Creek Road, IRWIN, ID 83428
MLS# 2178022Listed by: SILVERCREEK REALTY GROUP $454,000Active2 beds 2 baths864 sq. ft.
$454,000Active2 beds 2 baths864 sq. ft.447 Goosewing Drive, IRWIN, ID 83428
MLS# 2177887Listed by: REAL BROKER LLC $2,500,000Active9 beds 7 baths5,855 sq. ft.
$2,500,000Active9 beds 7 baths5,855 sq. ft.619 Trail View Road, IRWIN, ID 83428
MLS# 2177724Listed by: REAL BROKER LLC $399,900Active3 beds 2 baths1,500 sq. ft.
$399,900Active3 beds 2 baths1,500 sq. ft.47 Jackalope Drive, IRWIN, ID 83428
MLS# 2177574Listed by: RAINEY CREEK REALTY $599,000Pending4 beds 2 baths2,042 sq. ft.
$599,000Pending4 beds 2 baths2,042 sq. ft.99 Hummingbird Lane, IRWIN, ID 83428
MLS# 2177213Listed by: KELLER WILLIAMS TETON VALLEY, IDAHO
