607 Shady Lane, Irwin, ID 83449
Local realty services provided by:Better Homes and Gardens Real Estate 43° North
607 Shady Lane,Irwin, ID 83449
$749,000
- 1 Beds
- 2 Baths
- 1,152 sq. ft.
- Single family
- Active
Listed by: diana ferguson
Office: keller williams teton valley, idaho
MLS#:2176497
Source:ID_SRMLS
Price summary
- Price:$749,000
- Price per sq. ft.:$650.17
About this home
Perched above Palisades Reservoir on Shady Lane in Irwin, Idaho, 607 Shady Lane is a hidden 3-season retreat offering sweeping mountain and wildlife views rivaling Jackson Hole—without the crowds. This fully furnished cabin features an open floor plan, updated kitchen and bath, and modern electrical and plumbing. Warm redwood floors, ceilings, and decking complement a newer metal roof for lasting durability. Enjoy unobstructed vistas over the 25-square-mile reservoir and nearby peaks, plus easy access to world-class boating, fishing, and paddleboarding. Below, the South Fork of the Snake River—famed for fly-fishing—winds through the valley. HOA-maintained roads lead to peaceful hiking trails, and a private Walker Trail easement opens access to national forest land for skiing, snowmobiling, biking, and hunting.With new shared water system upgrades completed in fall 2024, this property blends rustic charm, adventure, and income potential—an ideal basecamp for exploring Idaho's wild beauty. Shown by appt. only. No drive-by's please.
Contact an agent
Home facts
- Year built:1987
- Listing ID #:2176497
- Added:185 day(s) ago
- Updated:November 15, 2025 at 06:42 PM
Rooms and interior
- Bedrooms:1
- Total bathrooms:2
- Full bathrooms:1
- Half bathrooms:1
- Living area:1,152 sq. ft.
Heating and cooling
- Heating:Baseboard, Electric
Structure and exterior
- Roof:Metal
- Year built:1987
- Building area:1,152 sq. ft.
- Lot area:1.46 Acres
Schools
- High school:RIRIE 252HS
- Middle school:RIRIE 252JH
- Elementary school:SWAN VALLEY 93EL
Utilities
- Water:Community Well (5+)
- Sewer:Private Septic
Finances and disclosures
- Price:$749,000
- Price per sq. ft.:$650.17
- Tax amount:$1,187 (2024)
New listings near 607 Shady Lane
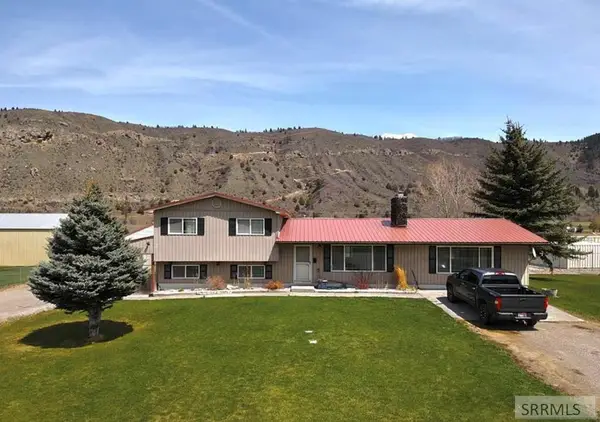 $645,000Active4 beds 3 baths2,904 sq. ft.
$645,000Active4 beds 3 baths2,904 sq. ft.3787 Swan Valley Hwy, IRWIN, ID 83428
MLS# 2179715Listed by: JACKSON HOLE SOTHEBY'S INTERNATIONAL REALTY $249,999Active3.65 Acres
$249,999Active3.65 AcresTBD Kellogg Lane, IRWIN, ID 83428
MLS# 2179713Listed by: KELLER WILLIAMS TETON VALLEY, IDAHO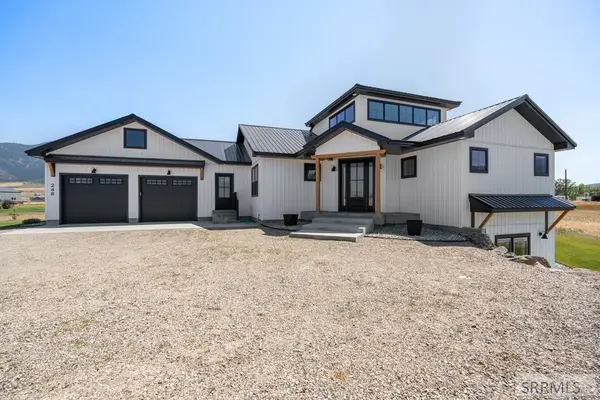 $1,395,000Active4 beds 3 baths3,109 sq. ft.
$1,395,000Active4 beds 3 baths3,109 sq. ft.248 River Run Court, IRWIN, ID 83428
MLS# 2178842Listed by: BERKSHIRE HATHAWAY HS SILVERHAWK REALTY EAST IDAHO $3,495,000Active4 beds 5 baths4,346 sq. ft.
$3,495,000Active4 beds 5 baths4,346 sq. ft.TBD Cutthroat Run, IRWIN, ID 83428
MLS# 2178805Listed by: TETON VALLEY REAL ESTATE, INC. $165,000Active1.67 Acres
$165,000Active1.67 AcresL61 B4 Cutthroat Run, IRWIN, ID 83428
MLS# 2178659Listed by: TETON VALLEY REAL ESTATE, INC. $152,000Active2.3 Acres
$152,000Active2.3 AcresL58B4 Cutthroat Run, IRWIN, ID 83428
MLS# 2167811Listed by: TETON VALLEY REAL ESTATE, INC.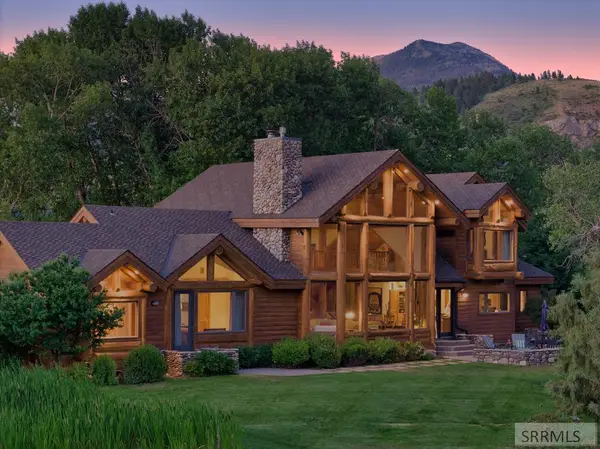 $3,200,000Active3 beds 4 baths3,473 sq. ft.
$3,200,000Active3 beds 4 baths3,473 sq. ft.169 Raven Road, IRWIN, ID 83428
MLS# 2178401Listed by: JACKSON HOLE SOTHEBY'S INTERNATIONAL REALTY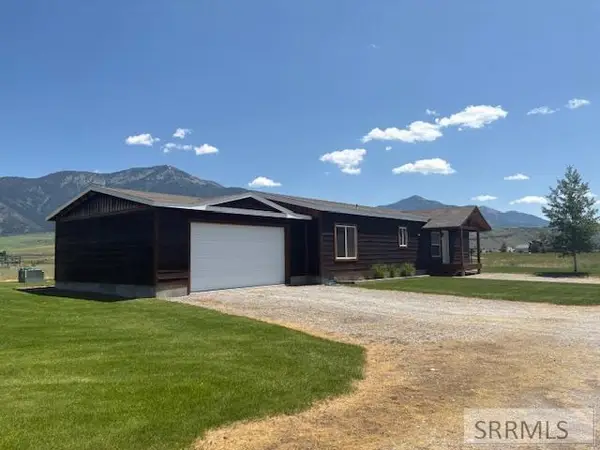 $399,900Active3 beds 2 baths1,500 sq. ft.
$399,900Active3 beds 2 baths1,500 sq. ft.47 Jackalope Drive, IRWIN, ID 83428
MLS# 2177574Listed by: RAINEY CREEK REALTY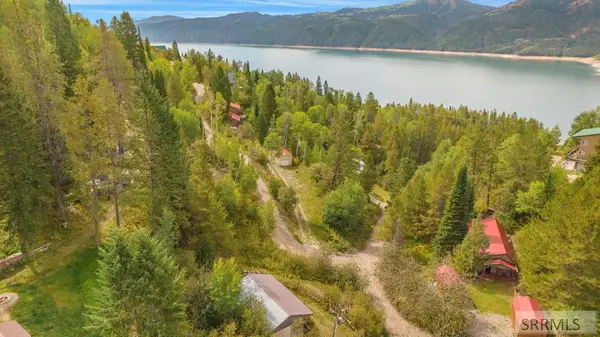 $165,000Active1 beds 1 baths905 sq. ft.
$165,000Active1 beds 1 baths905 sq. ft.209 Lakeview Drive, IRWIN, ID 83428
MLS# 2179921Listed by: REAL ESTATE TWO70
