1021 Paintbrush Ave, Kimberly, ID 83341
Local realty services provided by:Better Homes and Gardens Real Estate 43° North
1021 Paintbrush Ave,Kimberly, ID 83341
$549,900
- 5 Beds
- 3 Baths
- 3,179 sq. ft.
- Single family
- Pending
Listed by: shellien gillilandMain: 208-734-0400
Office: gem state realty inc
MLS#:98966824
Source:ID_IMLS
Price summary
- Price:$549,900
- Price per sq. ft.:$171.84
- Monthly HOA dues:$15
About this home
Move-in ready property located in the safe and welcoming Ballards Way Subdivision. This is the subdivision families' visit to trick-or-treat. You'll love the kitchen! Granite island is perfect for rolling out sugar cookie dough. And the gas stove will get your holiday recipes just right. A king-size master bedroom has everything: walk-in shower, soaking tub, private commode, double vanities, and a huge walk-in closet (perfect for all your seasonal clothing). The rest of the home boasts ample storage with large closets in almost every room. Inside, you'll find fresh paint, cushy newer carpet, gas fireplace, natural gas furnace, and water heater. The flexible layout offers a double en suite or separate living, family, and recreation rooms. In the basement all rooms, not just bedrooms, have full-size egress windows filling the basement with light. All appliances, including a washer and dryer, are included. A spacious three-car garage can accommodate an Idaho-sized truck (5 panels high), and there's a convenient parking pad for your recreational vehicle behind a double gate. It wouldn't be right without a good-sized backyard, and it's within walking distance to the elementary school and a city park. As a special bonus, the Christmas front porch decorations are yours if you move in before New Year's Eve! Utility bills are available upon request. Please schedule a showing.
Contact an agent
Home facts
- Year built:2011
- Listing ID #:98966824
- Added:5 day(s) ago
- Updated:November 11, 2025 at 10:03 PM
Rooms and interior
- Bedrooms:5
- Total bathrooms:3
- Full bathrooms:3
- Living area:3,179 sq. ft.
Heating and cooling
- Cooling:Central Air
- Heating:Forced Air, Natural Gas
Structure and exterior
- Roof:Architectural Style
- Year built:2011
- Building area:3,179 sq. ft.
- Lot area:0.26 Acres
Schools
- High school:Kimberly
- Middle school:Kimberly
- Elementary school:Stricker
Utilities
- Water:City Service
Finances and disclosures
- Price:$549,900
- Price per sq. ft.:$171.84
- Tax amount:$3,550 (2024)
New listings near 1021 Paintbrush Ave
- New
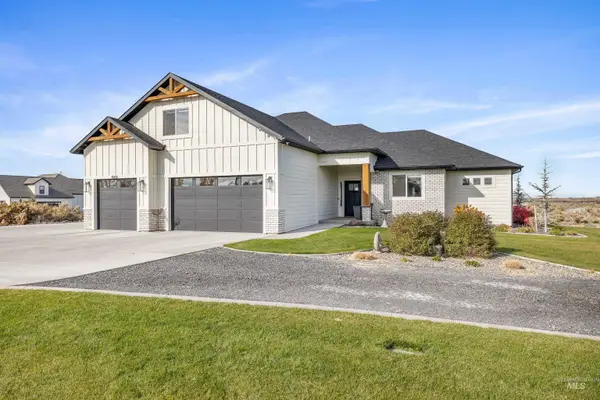 $849,000Active4 beds 3 baths2,315 sq. ft.
$849,000Active4 beds 3 baths2,315 sq. ft.4064 China Ridge Dr, Kimberly, ID 83341
MLS# 98967112Listed by: RE/MAX LEGACY - New
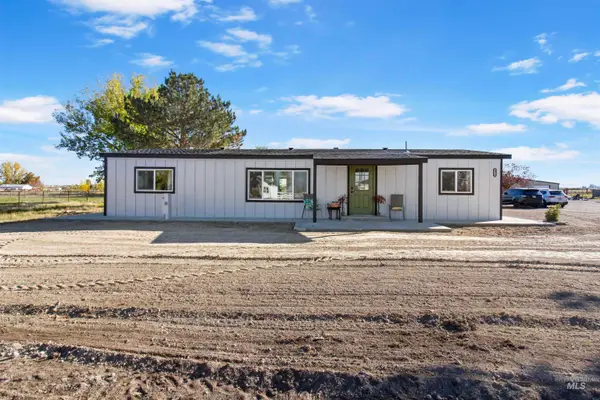 $425,000Active3 beds 2 baths1,618 sq. ft.
$425,000Active3 beds 2 baths1,618 sq. ft.3582 N 3230 E, Kimberly, ID 83341
MLS# 98966858Listed by: BERKSHIRE HATHAWAY HOMESERVICES IDAHO HOMES & PROPERTIES - New
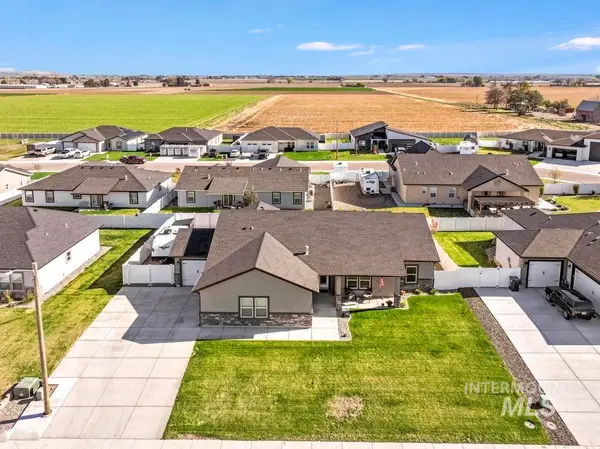 $459,000Active4 beds 3 baths2,036 sq. ft.
$459,000Active4 beds 3 baths2,036 sq. ft.729 Satia Ln., Kimberly, ID 83341
MLS# 98966577Listed by: SWEET GROUP REALTY - New
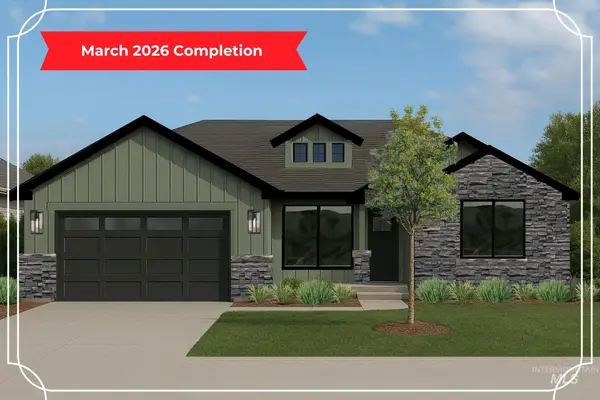 $380,000Active4 beds 2 baths1,321 sq. ft.
$380,000Active4 beds 2 baths1,321 sq. ft.987 Adamite Rd, Kimberly, ID 83341
MLS# 98966363Listed by: KELLER WILLIAMS SUN VALLEY SOUTHERN IDAHO 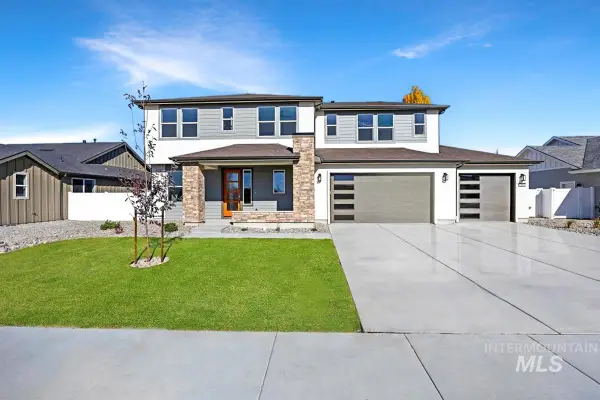 $701,800Active4 beds 3 baths2,990 sq. ft.
$701,800Active4 beds 3 baths2,990 sq. ft.306 Maxine Lane West, Kimberly, ID 83341
MLS# 98966327Listed by: KRISTEN NOEL RE BROKERAGE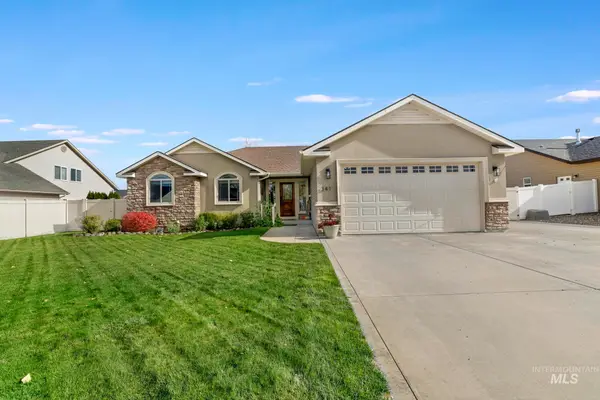 $399,900Active3 beds 2 baths1,664 sq. ft.
$399,900Active3 beds 2 baths1,664 sq. ft.341 Camas Meadows Way, Kimberly, ID 83341
MLS# 98966295Listed by: KELLER WILLIAMS SUN VALLEY SOUTHERN IDAHO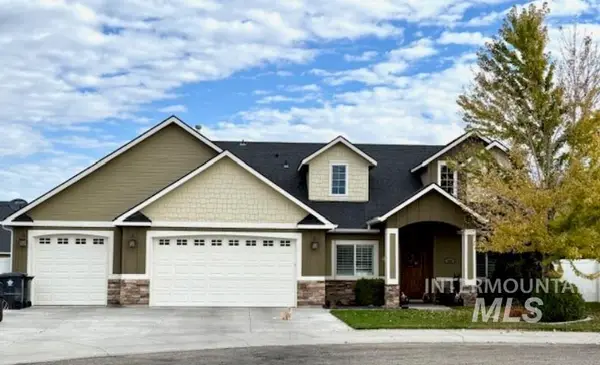 $545,000Active5 beds 3 baths2,241 sq. ft.
$545,000Active5 beds 3 baths2,241 sq. ft.930 Park Ave, Kimberly, ID 83341
MLS# 98966206Listed by: COLDWELL BANKER TOMLINSON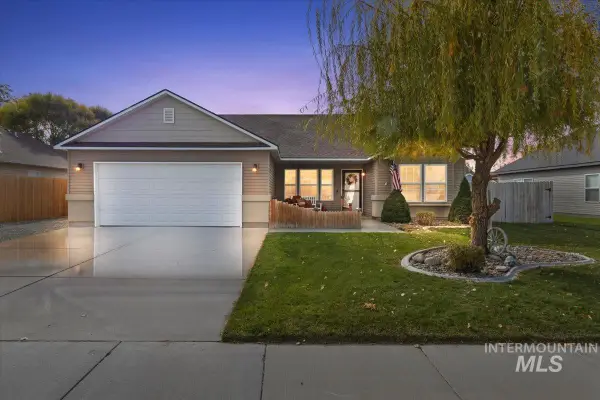 $374,900Active5 beds 2 baths1,563 sq. ft.
$374,900Active5 beds 2 baths1,563 sq. ft.1511 Cayuse Creek Dr, Kimberly, ID 83341
MLS# 98966201Listed by: WILLOW REALTY GROUP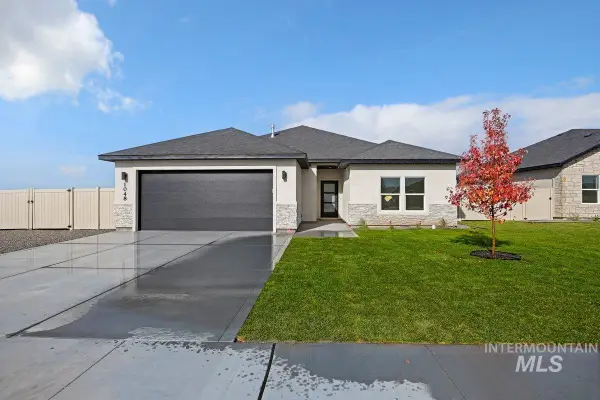 $419,900Pending3 beds 2 baths1,658 sq. ft.
$419,900Pending3 beds 2 baths1,658 sq. ft.1048 Adamite Rd, Kimberly, ID 83341
MLS# 98966005Listed by: SILVERCREEK REALTY GROUP
