234 Maxine Lane West, Kimberly, ID 83341
Local realty services provided by:Better Homes and Gardens Real Estate 43° North
234 Maxine Lane West,Kimberly, ID 83341
$680,150
- 3 Beds
- 3 Baths
- 3,342 sq. ft.
- Single family
- Pending
Listed by:kristen williams
Office:kristen noel re brokerage
MLS#:98952601
Source:ID_IMLS
Price summary
- Price:$680,150
- Price per sq. ft.:$203.52
- Monthly HOA dues:$60
About this home
End of Summer incentive. Call to inquire! Welcome home to Homesite 208, the Plan 4 at Patterson Farms. Situated in the Patterson Farms neighborhood in Kimberly, ID, this beautiful 2 story home features 3 bedrooms (master on main floor, home office on main floor, large bonus room upstairs, 2 bathrooms, and 1 powder bath room. 3 car garage with storage area. Distinguishing architectural features include: Awarding winning architecture, spacious great room, high ceilings, abundance of windows throughout. Come out for a tour and ask us for a complete list of specific details and features. Open Daily from 10am – 5pm. Let’s make this beautiful new home yours! At Patterson Farms, every day becomes an adventure. Perfectly situated, residents enjoy living close to restaurants, shopping, a multitude of top outdoor recreational opportunities, and major highways. Families will appreciate the ideal location within walking distance to the Kimberly Elementary, Middle, and High School.
Contact an agent
Home facts
- Year built:2025
- Listing ID #:98952601
- Added:41 day(s) ago
- Updated:September 25, 2025 at 07:29 AM
Rooms and interior
- Bedrooms:3
- Total bathrooms:3
- Full bathrooms:3
- Living area:3,342 sq. ft.
Heating and cooling
- Cooling:Central Air
- Heating:Forced Air
Structure and exterior
- Roof:Composition
- Year built:2025
- Building area:3,342 sq. ft.
- Lot area:0.26 Acres
Schools
- High school:Kimberly
- Middle school:Kimberly
- Elementary school:Kimberly
Utilities
- Water:City Service
Finances and disclosures
- Price:$680,150
- Price per sq. ft.:$203.52
- Tax amount:$6,200 (2025)
New listings near 234 Maxine Lane West
- New
 $416,000Active4 beds 2 baths1,596 sq. ft.
$416,000Active4 beds 2 baths1,596 sq. ft.837 Trout Creek Way, Kimberly, ID 83314
MLS# 98962626Listed by: KELLER WILLIAMS SUN VALLEY SOUTHERN IDAHO 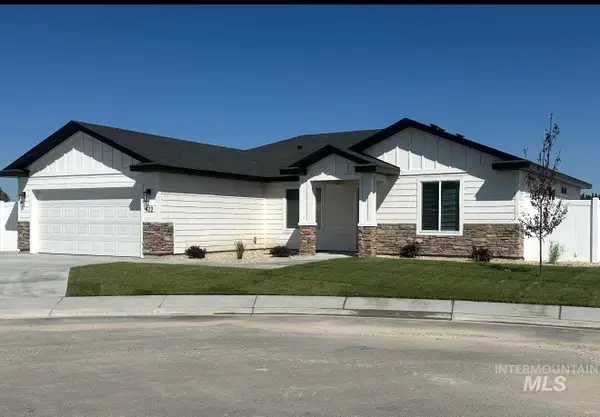 $414,000Pending4 beds 2 baths1,515 sq. ft.
$414,000Pending4 beds 2 baths1,515 sq. ft.1201 Gem Drive, Kimberly, ID 83341
MLS# 98960093Listed by: KELLER WILLIAMS SUN VALLEY SOUTHERN IDAHO- Open Sat, 11am to 2pmNew
 $395,000Active3 beds 2 baths1,703 sq. ft.
$395,000Active3 beds 2 baths1,703 sq. ft.720 Lindsey Lane, Kimberly, ID 83341
MLS# 98961704Listed by: LPT REALTY - Open Fri, 11am to 3pm
 $549,000Active3 beds 3 baths2,105 sq. ft.
$549,000Active3 beds 3 baths2,105 sq. ft.214 Maxine Lane West, Kimberly, ID 83341
MLS# 98961495Listed by: KRISTEN NOEL RE BROKERAGE  $659,900Active5 beds 3 baths3,625 sq. ft.
$659,900Active5 beds 3 baths3,625 sq. ft.3426B E 4000 N, Kimberly, ID 83341
MLS# 98961428Listed by: EQUITY NORTHWEST REAL ESTATE - SOUTHERN IDAHO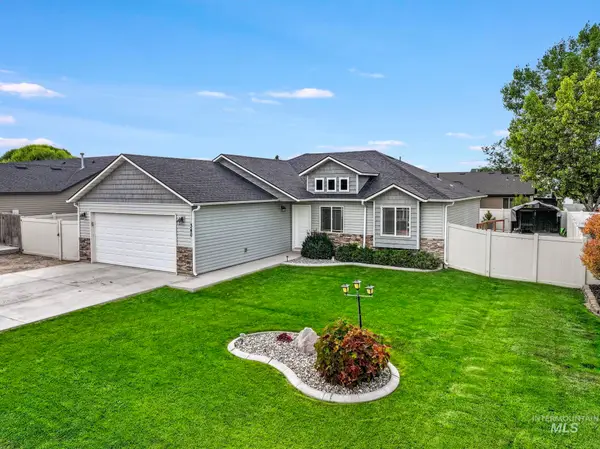 $350,000Active3 beds 2 baths1,299 sq. ft.
$350,000Active3 beds 2 baths1,299 sq. ft.340 Camas Meadows Way, Kimberly, ID 83341
MLS# 98961148Listed by: SILVERCREEK REALTY GROUP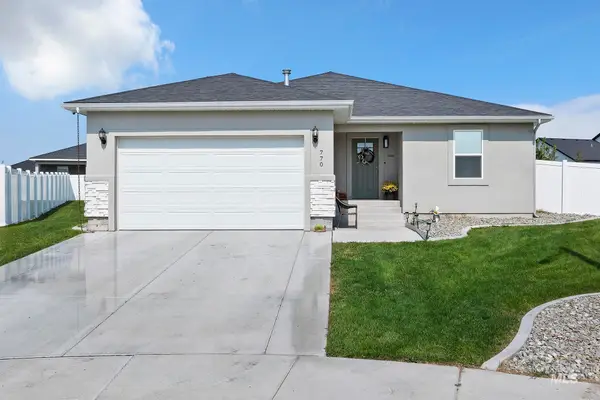 $410,000Active3 beds 2 baths1,523 sq. ft.
$410,000Active3 beds 2 baths1,523 sq. ft.770 Sunnyridge Ct E, Kimberly, ID 83341
MLS# 98961059Listed by: SUPER REALTY OF IDAHO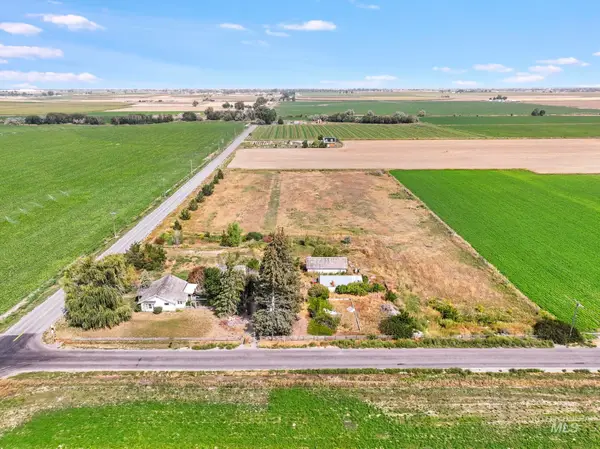 $370,000Pending3 beds 1 baths
$370,000Pending3 beds 1 baths3504 E 3400 N, Kimberly, ID 83341
MLS# 98960913Listed by: IDAHOME REALTY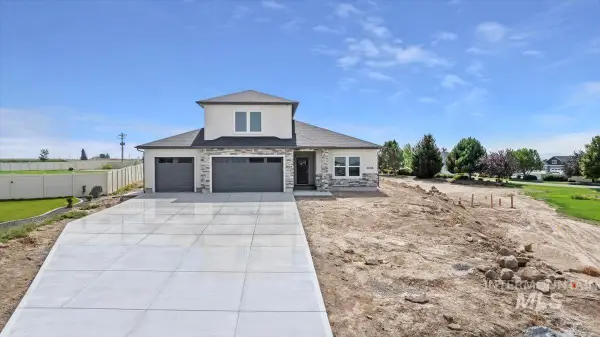 $739,999Active4 beds 3 baths2,626 sq. ft.
$739,999Active4 beds 3 baths2,626 sq. ft.3828 E Susan Cir, Kimberly, ID 83341
MLS# 98960623Listed by: KELLY RIGHT REAL ESTATE-IDAHO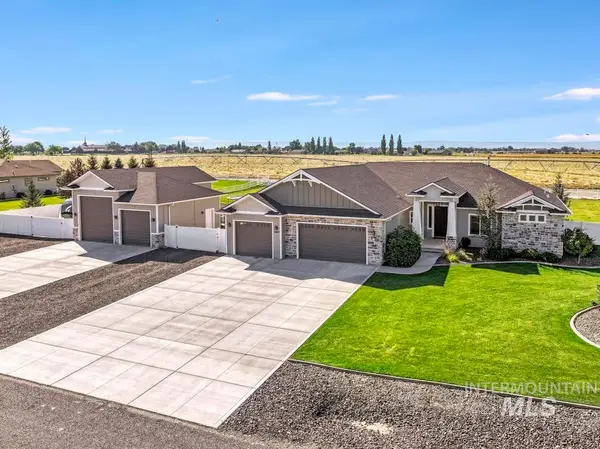 $840,000Active4 beds 3 baths2,275 sq. ft.
$840,000Active4 beds 3 baths2,275 sq. ft.3469 E 3880 N, Kimberly, ID 83341
MLS# 98960369Listed by: WESTERRA REAL ESTATE GROUP
