520 Valley View Drive, Lenore, ID 83541
Local realty services provided by:Better Homes and Gardens Real Estate 43° North
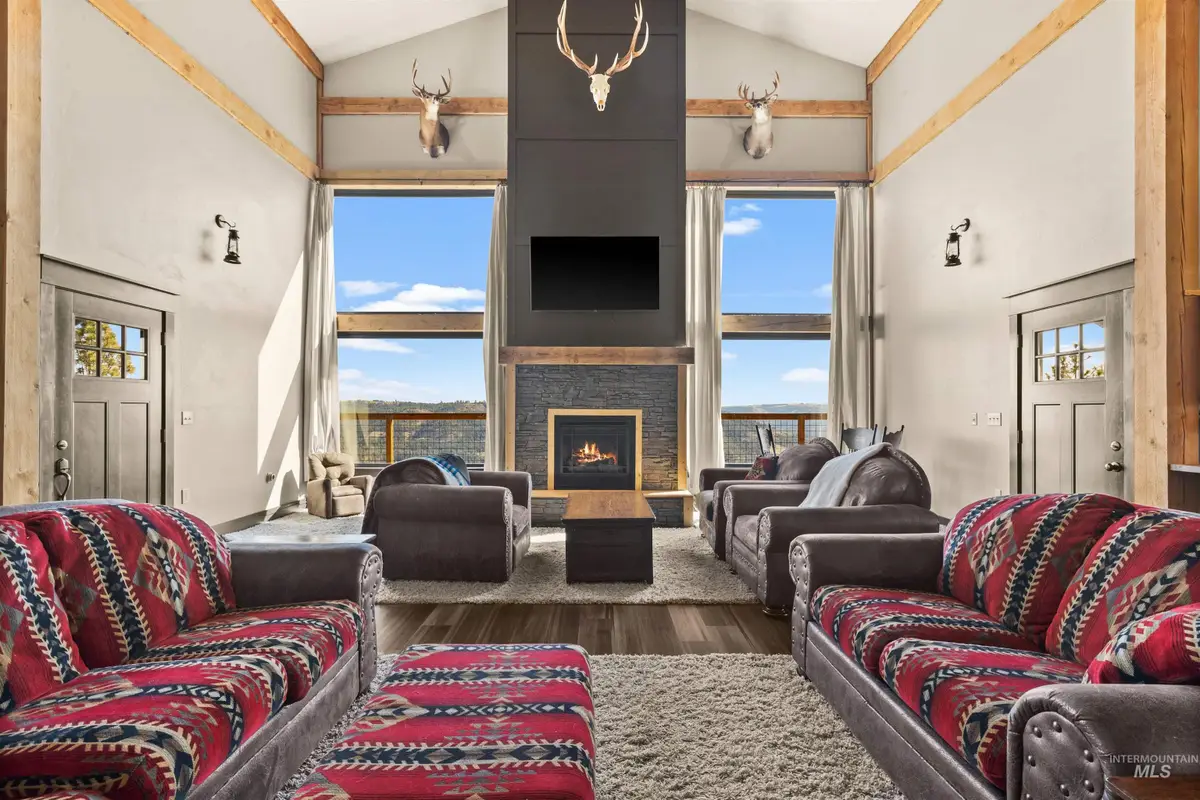
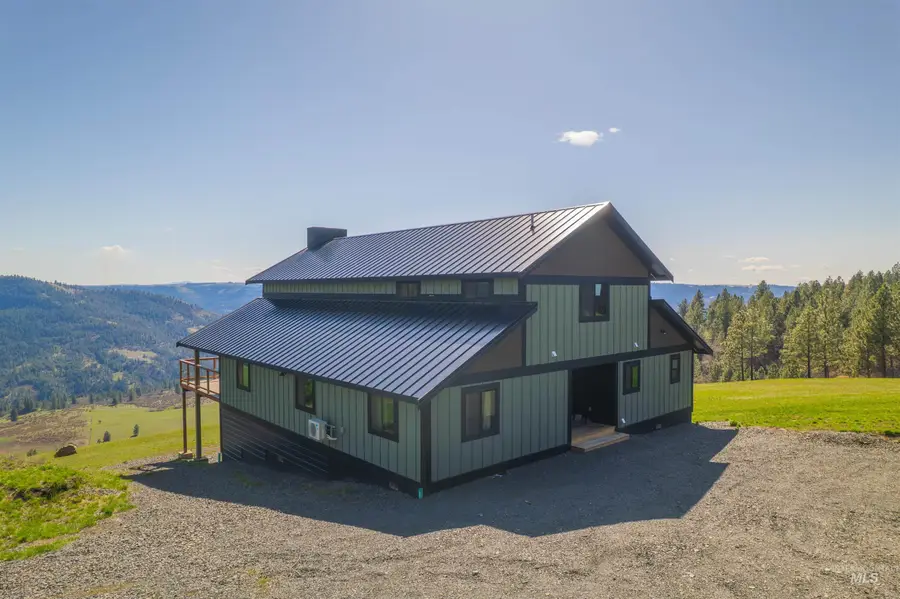
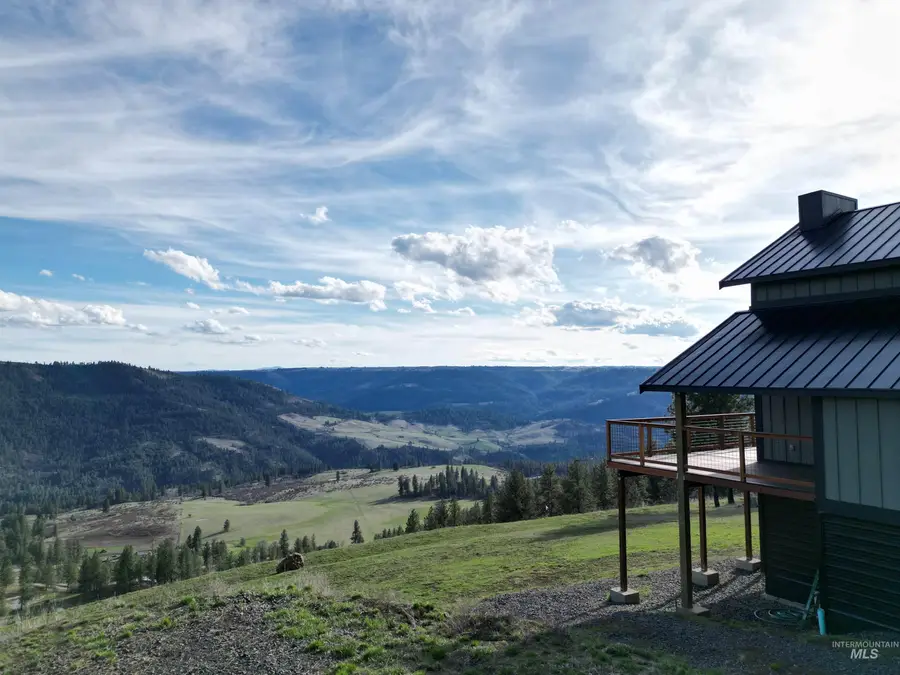
520 Valley View Drive,Lenore, ID 83541
$799,000
- 5 Beds
- 4 Baths
- 3,984 sq. ft.
- Single family
- Pending
Listed by:brenda halen
Office:silvercreek realty group
MLS#:98941926
Source:ID_IMLS
Price summary
- Price:$799,000
- Price per sq. ft.:$200.55
About this home
Breathtaking Timber-Frame Home with Panoramic South-Facing Views! This premium timber-frame retreat on 10 acres showcases stunning craftsmanship, floor-to-ceiling windows and soaring ceilings. The open-concept main level includes 3 beds, 2 baths, a spacious kitchen with a large island and a loft with bath overlooking the living area. The walk-out lower level features a private entrance, 2nd kitchen, full bath and sleeping area—ideal for guests, multi-gen living, or rental income. Enjoy expansive wrap-around decking with sweeping Clearwater Valley views. Minutes from Dworshak Reservoir and the Clearwater River for fishing, boating, hunting and more. A perfect blend of privacy, recreation and investment potential in the heart of North Central Idaho.
Contact an agent
Home facts
- Year built:2023
- Listing Id #:98941926
- Added:128 day(s) ago
- Updated:August 12, 2025 at 04:08 PM
Rooms and interior
- Bedrooms:5
- Total bathrooms:4
- Full bathrooms:4
- Living area:3,984 sq. ft.
Heating and cooling
- Cooling:Central Air, Ductless/Mini Split
- Heating:Electric, Forced Air, Heat Pump, Propane
Structure and exterior
- Roof:Metal
- Year built:2023
- Building area:3,984 sq. ft.
- Lot area:10 Acres
Schools
- High school:Orofino High School
- Middle school:Orofino Junior High
- Elementary school:Orofino Elementary
Utilities
- Water:Shared Well
- Sewer:Septic Tank
Finances and disclosures
- Price:$799,000
- Price per sq. ft.:$200.55
- Tax amount:$3,790 (2024)
New listings near 520 Valley View Drive
- New
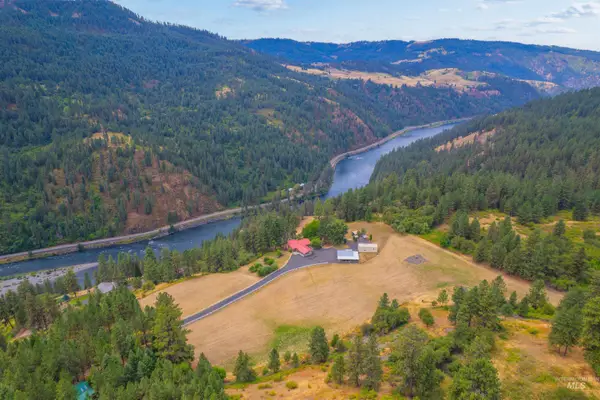 $999,995Active4 beds 3 baths4,040 sq. ft.
$999,995Active4 beds 3 baths4,040 sq. ft.211 Ridge View Dr, Lenore, ID 83541
MLS# 98957942Listed by: SILVERCREEK REALTY GROUP - New
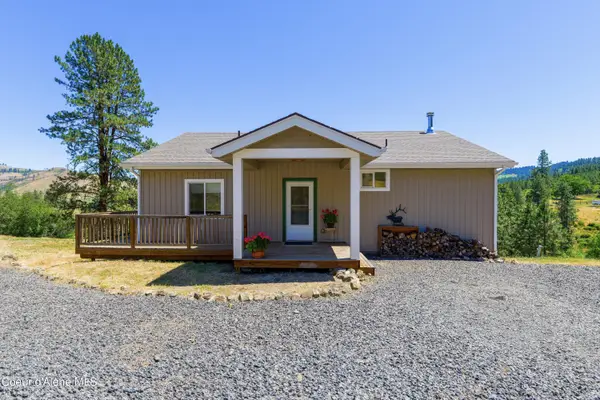 $449,900Active2 beds 2 baths1,380 sq. ft.
$449,900Active2 beds 2 baths1,380 sq. ft.19225 ARABIAN LN, Lenore, ID 83541
MLS# 25-8145Listed by: COLDWELL BANKER SCHNEIDMILLER REALTY 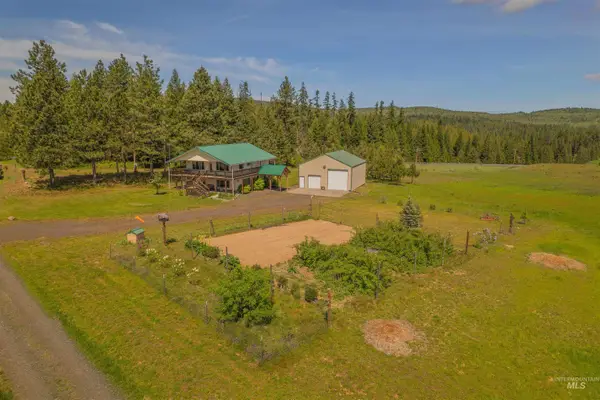 $699,000Active3 beds 2 baths2,280 sq. ft.
$699,000Active3 beds 2 baths2,280 sq. ft.65 Barley Dr, Lenore, ID 83541
MLS# 98955538Listed by: SILVERCREEK REALTY GROUP $335,000Active10.92 Acres
$335,000Active10.92 AcresTBD Galloway Dr, Lenore, ID 83541
MLS# 98952013Listed by: AT HOME REAL ESTATE LLC $249,000Active8 Acres
$249,000Active8 AcresTBD River Road, Lenore, ID 83541
MLS# 542854Listed by: MOUNTAIN REALTY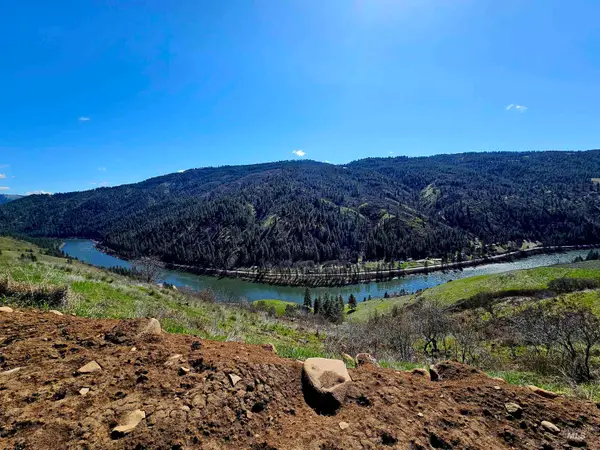 $340,000Active8.15 Acres
$340,000Active8.15 AcresLot 4 Quiet Hills Lane, Lenore, ID 83541
MLS# 98947845Listed by: SILVERCREEK REALTY GROUP $310,000Active5.52 Acres
$310,000Active5.52 AcresLot 5 Quiet Hills Lane, Lenore, ID 83541
MLS# 98947846Listed by: SILVERCREEK REALTY GROUP $575,000Active2 beds 2 baths2,036 sq. ft.
$575,000Active2 beds 2 baths2,036 sq. ft.68 Panorama Drive, Lenore, ID 83541
MLS# 25-4469Listed by: KELLER WILLIAMS REALTY COEUR D'ALENE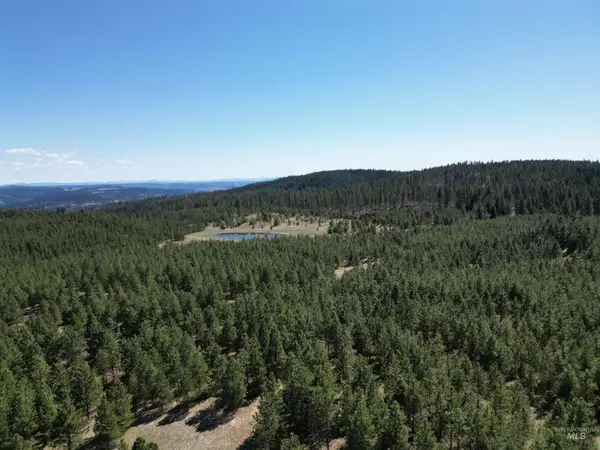 $1,950,000Active1 beds 2 baths1,602 sq. ft.
$1,950,000Active1 beds 2 baths1,602 sq. ft.4975 Middle Road, Lenore, ID 83541
MLS# 98946171Listed by: THE REAL ESTATERS $765,000Pending102 Acres
$765,000Pending102 Acres0 Barley Drive, Lenore, ID 83541
MLS# 98945970Listed by: THE REAL ESTATERS
