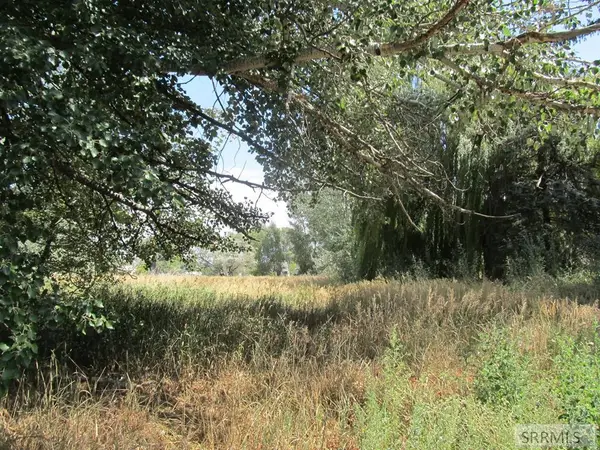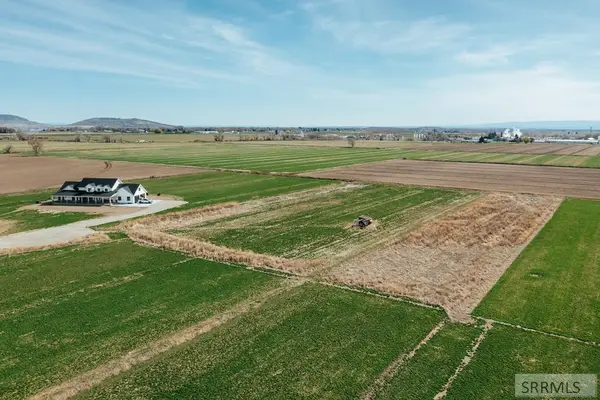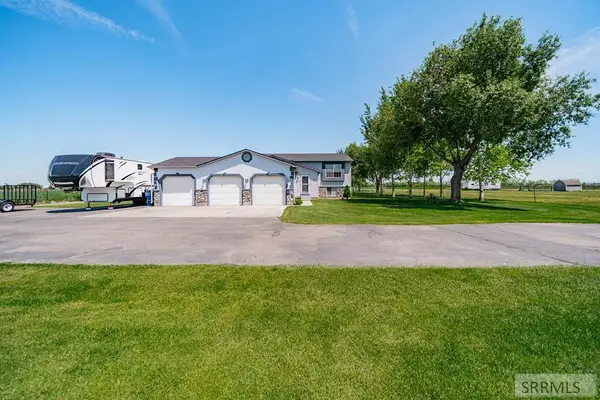3391 500 N, LEWISVILLE, ID 83431
Local realty services provided by:Better Homes and Gardens Real Estate 43° North
3391 500 N,LEWISVILLE, ID 83431
$855,000
- 7 Beds
- 4 Baths
- 6,076 sq. ft.
- Single family
- Active
Listed by:cindy bates
Office:keller williams realty east idaho
MLS#:2178326
Source:ID_SRMLS
Price summary
- Price:$855,000
- Price per sq. ft.:$140.72
About this home
This country home with a SHOP is nestled on 1.7 acres & has a 2-car garage & additional carport, providing plenty of parking/storage. There are no covenants or HOA, perfect for animal lovers & those seeking space & tranquility. It has an impressive 6,076 sq ft of living space, 7 spacious bedrooms, & 4 full baths. It provides ample room for family & guests. You'll be captivated by the oversized kitchen, which is truly a chef's dream! Boasting gorgeous cabinetry, stunning white quartz countertops, a generous center island, double dishwashers, and a large pantry, this kitchen is designed for both functionality and style. The thoughtfully laid out main floor plan also features a luxurious master suite, 3 additional bedrooms, 2 full baths, an office/den, a cozy family room, and a spacious living room highlighted by a beautiful shiplap fireplace. The expansive dining area is perfect for entertaining. The large laundry room & separate mudroom add perfect convenience. On the large back concrete patio, soak in the breathtaking country views and mature backyard filled with trees & flower beds. Venture upstairs to discover a massive bonus/game room that opens to its own private deck! You'll also find three more bedrooms, including one with a unique rock climbing wall, & another full bath.
Contact an agent
Home facts
- Year built:2004
- Listing ID #:2178326
- Added:40 day(s) ago
- Updated:August 29, 2025 at 03:12 PM
Rooms and interior
- Bedrooms:7
- Total bathrooms:4
- Full bathrooms:4
- Living area:6,076 sq. ft.
Heating and cooling
- Heating:Forced Air, Propane
Structure and exterior
- Roof:Architectural
- Year built:2004
- Building area:6,076 sq. ft.
- Lot area:1.7 Acres
Schools
- High school:RIGBY 251HS
- Middle school:Rigby Middle School
- Elementary school:MIDWAY 251EL
Utilities
- Water:Well
- Sewer:Private Septic
Finances and disclosures
- Price:$855,000
- Price per sq. ft.:$140.72
- Tax amount:$2,643 (2024)
New listings near 3391 500 N
 $119,900Active1 Acres
$119,900Active1 Acres488 3435 E, LEWISVILLE, ID 83431
MLS# 2178971Listed by: AXIS IDAHO REALTY $290,000Pending2 beds 1 baths904 sq. ft.
$290,000Pending2 beds 1 baths904 sq. ft.3445 450 N, LEWISVILLE, ID 83431
MLS# 2177953Listed by: KELLER WILLIAMS REALTY EAST IDAHO $260,000Active5.01 Acres
$260,000Active5.01 AcresLot 3 Country Lane, LEWISVILLE, ID 83431
MLS# 2176030Listed by: KELLER WILLIAMS REALTY EAST IDAHO $125,000Pending1.57 Acres
$125,000Pending1.57 AcresTBD 3400 E, LEWISVILLE, ID 83431
MLS# 2175495Listed by: EVOLV BROKERAGE $450,000Active4 beds 2 baths2,080 sq. ft.
$450,000Active4 beds 2 baths2,080 sq. ft.466 3500 E, LEWISVILLE, ID 83431
MLS# 2175415Listed by: SUMMIT VIEW REALTY
