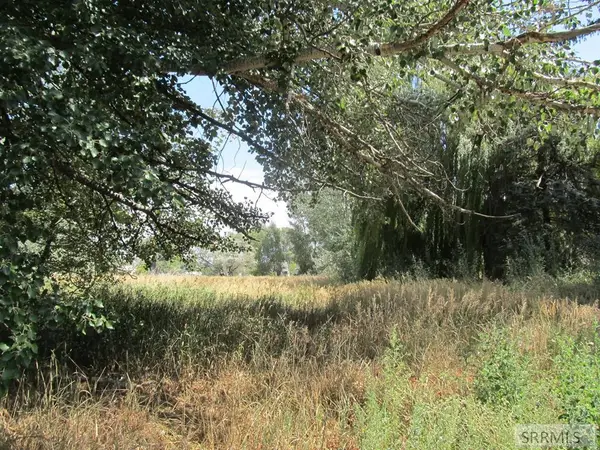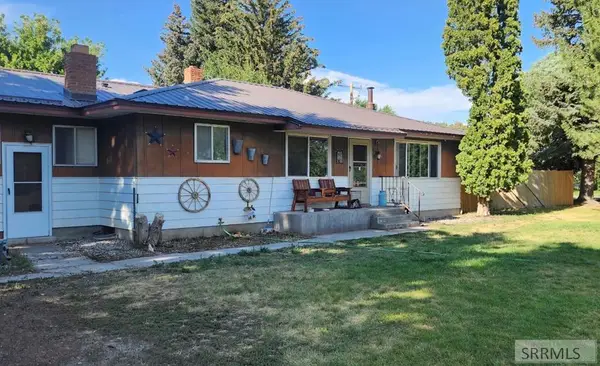466 3500 E, Lewisville, ID 83431
Local realty services provided by:Better Homes and Gardens Real Estate 43° North
466 3500 E,Lewisville, ID 83431
$450,000
- 4 Beds
- 2 Baths
- 2,080 sq. ft.
- Single family
- Active
Listed by:kelly allen
Office:summit view realty
MLS#:2175415
Source:ID_SRMLS
Price summary
- Price:$450,000
- Price per sq. ft.:$216.35
About this home
This spacious 4-bedroom, 2-bathroom home sits on a beautiful 0.53-acre lot in the serene town of Lewisville, Idaho. No Covenants or HOA's. Perfect for those seeking room to grow and enjoy a peaceful lifestyle while still being conveniently located to Rexburg, Idaho Falls and Rigby. Two bedrooms with full bath upstairs and two bedrooms with full bath downstairs Bright, open living areas bringing in natural sunlight. Enjoy the deep freezer in the garage and second fridge in the garage included. 17x28 RV pad on the side of the home. Updates including new dishwasher in 2023, new furnace in 2022, new water heater in 2016, new roof in 2024, & updated well in 2023. Sprinkler system installed in 2005. 14x36 wide deck with stunning views from your backdoor. Relax by the fire pit and enjoy playing horseshoes in the backyard. Don't miss out on this amazing opportunity to own a home in Lewisville! Home has an accepted offer with a contingency to sell a home.
Contact an agent
Home facts
- Year built:1997
- Listing ID #:2175415
- Added:174 day(s) ago
- Updated:August 24, 2025 at 02:58 PM
Rooms and interior
- Bedrooms:4
- Total bathrooms:2
- Full bathrooms:2
- Living area:2,080 sq. ft.
Heating and cooling
- Heating:Electric, Forced Air
Structure and exterior
- Roof:Composition
- Year built:1997
- Building area:2,080 sq. ft.
- Lot area:0.53 Acres
Schools
- High school:RIGBY 251HS
- Middle school:FARNSWORTH MIDDLE SCHOOL
- Elementary school:Midway
Utilities
- Water:Well
- Sewer:Private Septic
Finances and disclosures
- Price:$450,000
- Price per sq. ft.:$216.35
- Tax amount:$1,373 (2023)
New listings near 466 3500 E
 $109,900Active1 Acres
$109,900Active1 Acres488 3435 E, LEWISVILLE, ID 83431
MLS# 2178971Listed by: AXIS IDAHO REALTY $339,900Pending4 beds 2 baths2,542 sq. ft.
$339,900Pending4 beds 2 baths2,542 sq. ft.3419 480 N, LEWISVILLE, ID 83431
MLS# 2178810Listed by: SILVERCREEK REALTY GROUP $380,000Pending4 beds 1 baths1,999 sq. ft.
$380,000Pending4 beds 1 baths1,999 sq. ft.3462 465 N, LEWISVILLE, ID 83431
MLS# 2178500Listed by: SILVERCREEK REALTY GROUP
