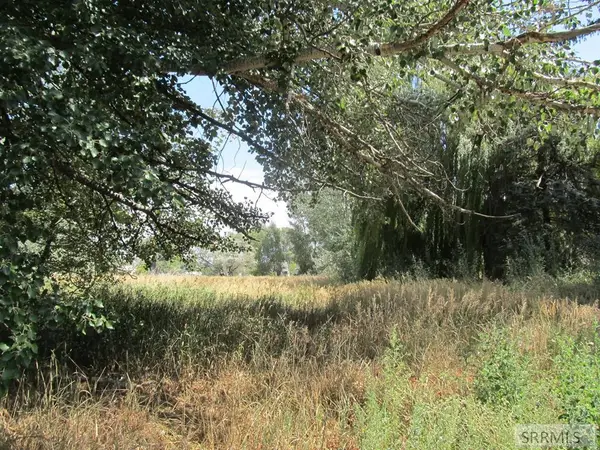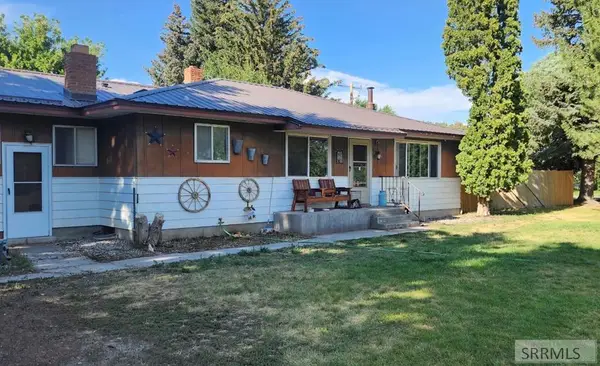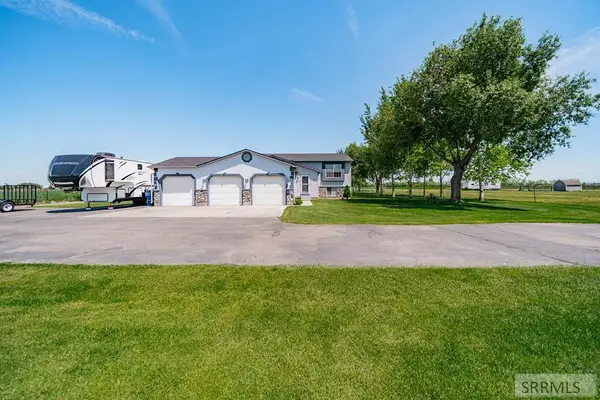3462 465 N, Lewisville, ID 83431
Local realty services provided by:Better Homes and Gardens Real Estate 43° North
3462 465 N,Lewisville, ID 83431
$380,000
- 4 Beds
- 1 Baths
- 1,999 sq. ft.
- Single family
- Pending
Listed by:lisa parker
Office:silvercreek realty group
MLS#:2178500
Source:ID_SRMLS
Price summary
- Price:$380,000
- Price per sq. ft.:$190.1
About this home
PRICE REDUCED! Country living close to everything! If you want quiet living with acreage, room for animals, and a HUGE shop, look no further! This charming farmhouse welcomes you with a covered porch just waiting for a porch swing or a set of rocking chairs. Inside is a huge living room, 3 upstairs bedrooms (one of which has a wood fireplace in it) a full bathroom and a mudroom/utility room. Downstairs you'll find lots of storage plus room for 1 additional bedroom. Outside is like your own personal slice of heaven! The whole property has been meticulously landscaped and is full of beautiful mature trees adding to the privacy of the entire place. A sprinkler system and water rights which flood irrigate the property keep everything nice and green! There are lots of fruit trees, a large garden area, pastures, a cow shed, chicken coop, new cross fencing, and a HUGE HEATED SHOP! If you need space to change oil in your vehicle or just need somewhere to fit all your extra toys, this shop has it all, including a separate office space! There is also a detached 2 car garage for your vehicles, mowers, and anything else you can think of! This is a rare gem and won't last long!
Contact an agent
Home facts
- Year built:1940
- Listing ID #:2178500
- Added:61 day(s) ago
- Updated:September 16, 2025 at 02:51 AM
Rooms and interior
- Bedrooms:4
- Total bathrooms:1
- Full bathrooms:1
- Living area:1,999 sq. ft.
Heating and cooling
- Heating:Forced Air
Structure and exterior
- Roof:Metal
- Year built:1940
- Building area:1,999 sq. ft.
- Lot area:1.6 Acres
Schools
- High school:RIGBY 251HS
- Middle school:Rigby Middle School
- Elementary school:MIDWAY 251EL
Utilities
- Water:Well
- Sewer:Private Septic
Finances and disclosures
- Price:$380,000
- Price per sq. ft.:$190.1
- Tax amount:$1,347 (2024)
New listings near 3462 465 N
 $109,900Active1 Acres
$109,900Active1 Acres488 3435 E, LEWISVILLE, ID 83431
MLS# 2178971Listed by: AXIS IDAHO REALTY $339,900Pending4 beds 2 baths2,542 sq. ft.
$339,900Pending4 beds 2 baths2,542 sq. ft.3419 480 N, LEWISVILLE, ID 83431
MLS# 2178810Listed by: SILVERCREEK REALTY GROUP $450,000Active4 beds 2 baths2,080 sq. ft.
$450,000Active4 beds 2 baths2,080 sq. ft.466 3500 E, LEWISVILLE, ID 83431
MLS# 2175415Listed by: SUMMIT VIEW REALTY
