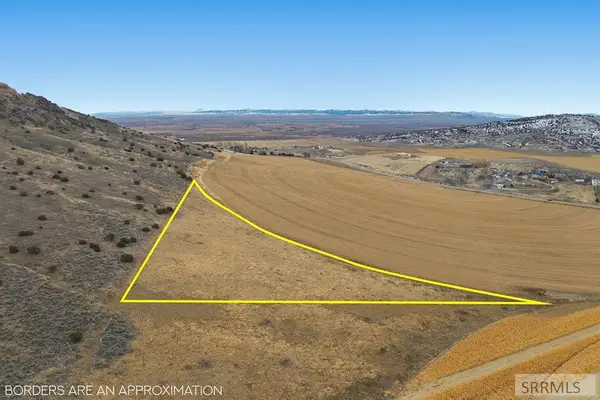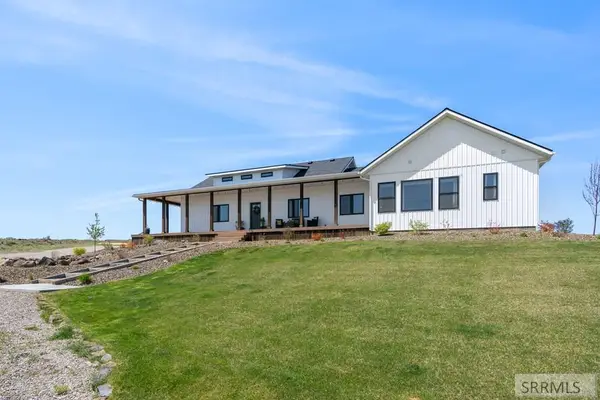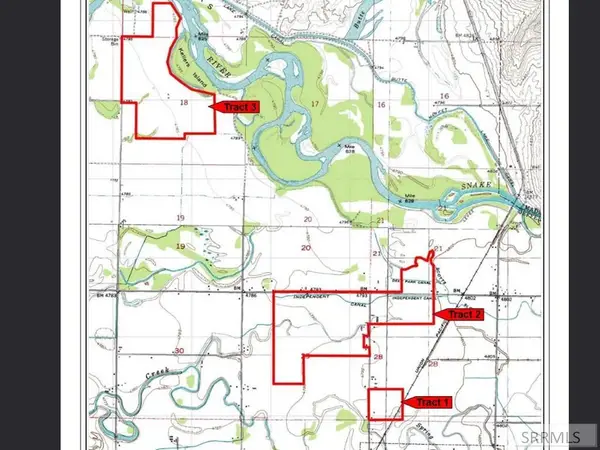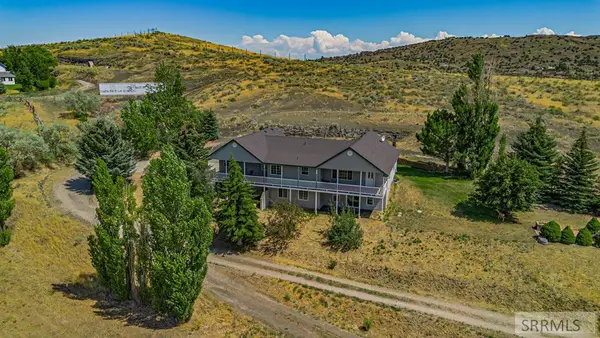Local realty services provided by:Better Homes and Gardens Real Estate 43° North
3602 660 N,Menan, ID 83434
$420,000
- 4 Beds
- 2 Baths
- 2,108 sq. ft.
- Single family
- Pending
Listed by: grider peterson real estate team, summer andersen
Office: exp realty llc.
MLS#:2179131
Source:ID_SRMLS
Price summary
- Price:$420,000
- Price per sq. ft.:$199.24
About this home
Welcome to this beautifully updated 4-bedroom, 2-bathroom home offering 2,108 sq ft of comfortable living on a spacious corner lot. Step inside to find fresh paint, new LVP flooring, and stylish quartz countertops that bring a modern touch throughout. The main floor features a master suite with walk-in closet, plus the convenience of main floor laundry. Enjoy cozy evenings by the gas fireplace or entertain in the walk-out basement with easy access to the backyard. Thoughtful upgrades include a new AC unit, radon filtration system, and an air-purifying furnace system for added peace of mind. The double attached 30X30X11 heated and insulated garage with 10X10 garage doors offers plenty of storage. Outdoors, enjoy established apple and plum trees, a wood fence for privacy, a gravel driveway, and a fully fenced pasture with vehicle access. With a cute coat closet, walk-in closets, and modern updates throughout, this home combines charm, function, and move-in ready comfort.
Contact an agent
Home facts
- Year built:1998
- Listing ID #:2179131
- Added:158 day(s) ago
- Updated:November 15, 2025 at 08:44 AM
Rooms and interior
- Bedrooms:4
- Total bathrooms:2
- Full bathrooms:2
- Living area:2,108 sq. ft.
Heating and cooling
- Heating:Forced Air
Structure and exterior
- Roof:Composition
- Year built:1998
- Building area:2,108 sq. ft.
- Lot area:0.71 Acres
Schools
- High school:RIGBY 251HS
- Middle school:Rigby Middle School
- Elementary school:MIDWAY 251EL
Utilities
- Water:Well
- Sewer:Public Sewer
Finances and disclosures
- Price:$420,000
- Price per sq. ft.:$199.24
- Tax amount:$1,673 (2024)
New listings near 3602 660 N
- New
 $160,000Active5.4 Acres
$160,000Active5.4 AcresTBD Butte Road, MENAN, ID 83434
MLS# 2181762Listed by: REAL BROKER LLC - Open Sat, 10am to 1pmNew
 $875,000Active4 beds 4 baths3,221 sq. ft.
$875,000Active4 beds 4 baths3,221 sq. ft.1032 Butte Road, MENAN, ID 83434
MLS# 2181715Listed by: SILVERCREEK REALTY GROUP  $799,500Active6 beds 3 baths5,336 sq. ft.
$799,500Active6 beds 3 baths5,336 sq. ft.634 3200 E, MENAN, ID 83434
MLS# 2181222Listed by: KELLER WILLIAMS REALTY EAST IDAHO $8,655,858Pending-- beds -- baths
$8,655,858Pending-- beds -- baths734.87 AC 3500 E, MENAN, ID 83434
MLS# 2180871Listed by: ARCHIBALD-BAGLEY REAL ESTATE $216,500Pending2 beds 1 baths1,366 sq. ft.
$216,500Pending2 beds 1 baths1,366 sq. ft.583 3500 E, MENAN, ID 83434
MLS# 2180569Listed by: KELLER WILLIAMS REALTY EAST IDAHO $460,000Active5 beds 2 baths2,600 sq. ft.
$460,000Active5 beds 2 baths2,600 sq. ft.3545 630 N, MENAN, ID 83434
MLS# 2179547Listed by: EVOLV BROKERAGE $615,000Pending4 beds 3 baths3,030 sq. ft.
$615,000Pending4 beds 3 baths3,030 sq. ft.984 Butte Road, MENAN, ID 83434
MLS# 2178556Listed by: SILVERCREEK REALTY GROUP $289,000Active7.54 Acres
$289,000Active7.54 Acres1030 Butte Road, MENAN, ID 83434
MLS# 2178272Listed by: EDGE REAL ESTATE $780,000Active6 beds 3 baths5,126 sq. ft.
$780,000Active6 beds 3 baths5,126 sq. ft.3552 630 N, MENAN, ID 83434
MLS# 2177584Listed by: COLDWELL BANKER TOMLINSON

