1000 E Butte Rd, Menan, ID 83434
Local realty services provided by:Better Homes and Gardens Real Estate Momentum
1000 E Butte Rd,Menan, ID 83434
$698,000
- 4 Beds
- 3 Baths
- 2,380 sq. ft.
- Single family
- Pending
Listed by: dan thomas
Office: real broker llc. (idaho)
MLS#:2110690
Source:SL
Price summary
- Price:$698,000
- Price per sq. ft.:$293.28
About this home
RENTAL AVAILABLE Horse Property! 3+build rights, Stunning Views, Arena & Walk-Out Basement! Wake up to the Menan Butte & 8.54 acres designed for country living at its finest. 4-bed, 3-bath home welcomes you with vaulted ceilings, a wrap-around deck & SUNSETS, open floor plan filled with natural light, easily controlled by elegant roller shades. Two private en-suite baths, while the kitchen shines with new stainless appliances & a gas stove-all upgraded within the last three years. Hardwood stairs & kitchen floors add warmth, with a flooring allowance so buyers can customize to their taste. This property is built for comfort and efficiency, featuring a brand-new high-efficiency gas furnace & water heater, a variable-speed well pump, and a portable generator ensuring reliable power in any situation. The heated tack room & spacious shop provide year-round convenience for horse enthusiasts and hobbyists alike. Step outside into your own private retreat. A lush garden, cozy fire pit, and full sprinkler system make outdoor living effortless. The horse arena & fenced pasture are perfect for equestrian pursuits, while direct access to BLM & state land, Snake River views, hiking & ATV/UTV trails ensures endless adventure, and wildlife daily!
Contact an agent
Home facts
- Year built:1996
- Listing ID #:2110690
- Added:117 day(s) ago
- Updated:February 10, 2026 at 02:03 AM
Rooms and interior
- Bedrooms:4
- Total bathrooms:3
- Full bathrooms:3
- Living area:2,380 sq. ft.
Heating and cooling
- Cooling:Central Air
- Heating:Forced Air, Gas: Central, Propane
Structure and exterior
- Roof:Asphalt
- Year built:1996
- Building area:2,380 sq. ft.
- Lot area:8.54 Acres
Schools
- High school:Rigby
- Middle school:Rigby
- Elementary school:Midway
Utilities
- Water:Well
- Sewer:Septic Tank, Sewer: Private, Sewer: Septic Tank
Finances and disclosures
- Price:$698,000
- Price per sq. ft.:$293.28
New listings near 1000 E Butte Rd
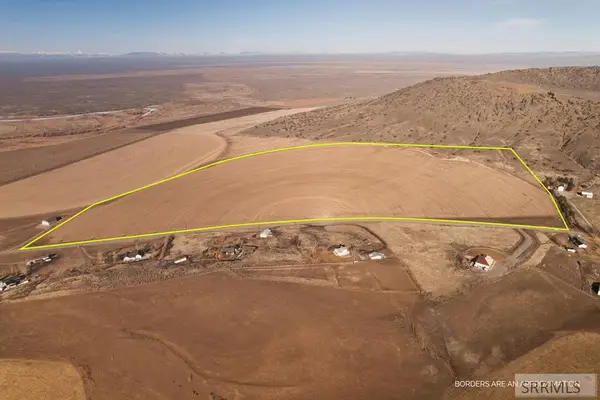 $760,000Pending-- beds -- baths
$760,000Pending-- beds -- bathsNKA Butte Road, MENAN, ID 83434
MLS# 2181843Listed by: REAL BROKER LLC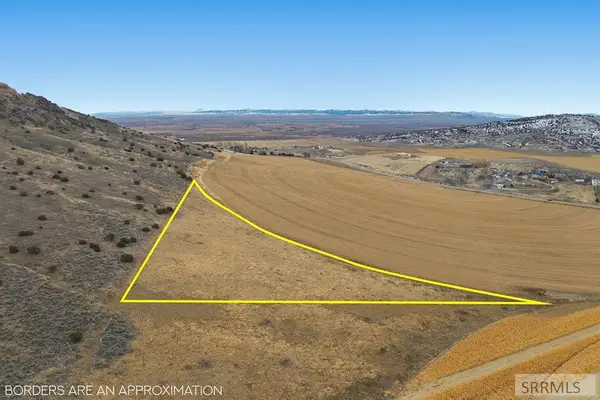 $160,000Active5.4 Acres
$160,000Active5.4 AcresTBD Butte Road, MENAN, ID 83434
MLS# 2181762Listed by: REAL BROKER LLC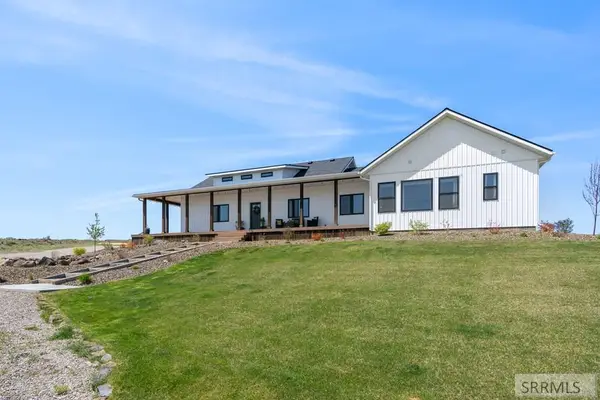 $875,000Active4 beds 4 baths3,221 sq. ft.
$875,000Active4 beds 4 baths3,221 sq. ft.1032 Butte Road, MENAN, ID 83434
MLS# 2181715Listed by: SILVERCREEK REALTY GROUP $799,500Active6 beds 3 baths5,336 sq. ft.
$799,500Active6 beds 3 baths5,336 sq. ft.634 3200 E, MENAN, ID 83434
MLS# 2181222Listed by: KELLER WILLIAMS REALTY EAST IDAHO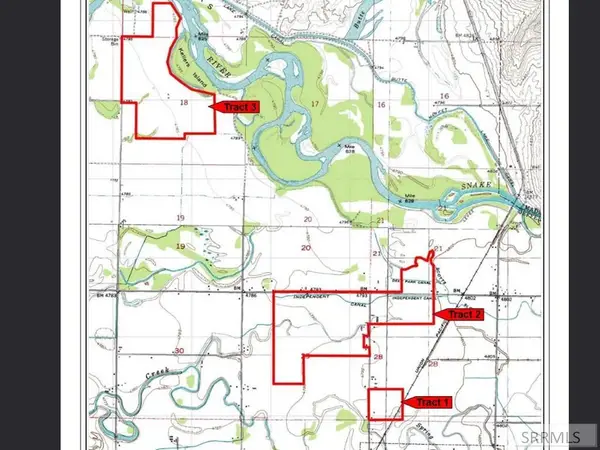 $8,655,858Pending-- beds -- baths
$8,655,858Pending-- beds -- baths734.87 AC 3500 E, MENAN, ID 83434
MLS# 2180871Listed by: ARCHIBALD-BAGLEY REAL ESTATE $216,500Pending2 beds 1 baths1,366 sq. ft.
$216,500Pending2 beds 1 baths1,366 sq. ft.583 3500 E, MENAN, ID 83434
MLS# 2180569Listed by: KELLER WILLIAMS REALTY EAST IDAHO $460,000Active5 beds 2 baths2,600 sq. ft.
$460,000Active5 beds 2 baths2,600 sq. ft.3545 630 N, MENAN, ID 83434
MLS# 2179547Listed by: EVOLV BROKERAGE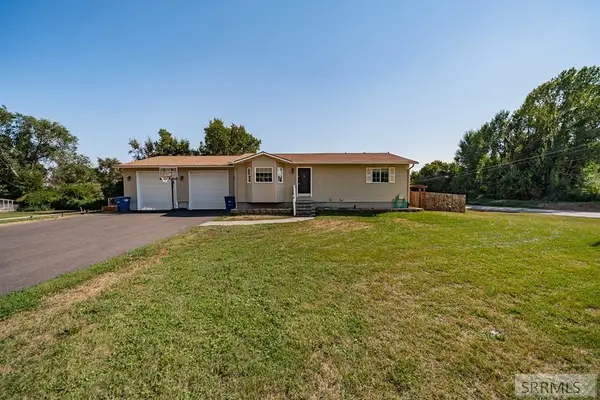 $420,000Pending4 beds 2 baths2,108 sq. ft.
$420,000Pending4 beds 2 baths2,108 sq. ft.3602 660 N, MENAN, ID 83434
MLS# 2179131Listed by: EXP REALTY LLC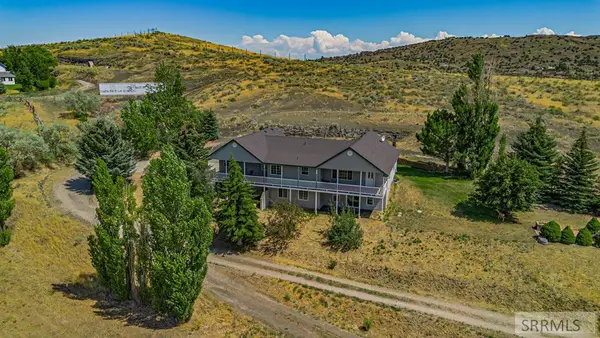 $615,000Pending4 beds 3 baths3,030 sq. ft.
$615,000Pending4 beds 3 baths3,030 sq. ft.984 Butte Road, MENAN, ID 83434
MLS# 2178556Listed by: SILVERCREEK REALTY GROUP

