1708 E Sagemoor Dr, Meridian, ID 83642
Local realty services provided by:Better Homes and Gardens Real Estate 43° North
1708 E Sagemoor Dr,Meridian, ID 83642
$499,900
- 4 Beds
- 3 Baths
- 2,388 sq. ft.
- Single family
- Active
Listed by: lysi bishopMain: 208-672-9000
Office: keller williams realty boise
MLS#:98964261
Source:ID_IMLS
Price summary
- Price:$499,900
- Price per sq. ft.:$209.34
- Monthly HOA dues:$43.33
About this home
A fabulous opportunity for effortless living in a beautifully maintained, move-in-ready home. With no rear neighbors, the north-facing backyard borders a peaceful canal and walking path, offering immediate access for morning walks or evening strolls. Set in a charming neighborhood with pocket parks, sport courts, and tree-lined sidewalks, it’s easy to picture settling in and putting down roots here. Thoughtful updates, quality finishes, and a functional floor plan, create a home of comfort & convenience at an attractive price point. Recently painted inside and out with refreshed fixtures and flooring, it feels bright, clean, and inviting. Designed for low-maintenance, lock-and-leave living, it’s the perfect home base for busy lifestyles or those who simply want a place that doesn’t require work. Inside, a versatile front room makes an ideal office or dining space. The kitchen features stainless steel appliances, granite countertops, bar seating, and a casual dining area that opens to the back patio for seamless indoor-outdoor flow. A cozy gas fireplace anchors the living room. Upstairs, the primary suite includes vaulted ceilings, dual vanities, soaking tub, and walk-in closet, with two additional bedrooms, full bath, & bonus room (potential 4th bedroom) nearby. The 3-car garage with tandem bay adds storage. Convenient South Meridian location near shopping, dining, and The Village.
Contact an agent
Home facts
- Year built:2005
- Listing ID #:98964261
- Added:46 day(s) ago
- Updated:November 25, 2025 at 03:10 PM
Rooms and interior
- Bedrooms:4
- Total bathrooms:3
- Full bathrooms:3
- Living area:2,388 sq. ft.
Heating and cooling
- Cooling:Central Air
- Heating:Forced Air, Natural Gas
Structure and exterior
- Roof:Composition
- Year built:2005
- Building area:2,388 sq. ft.
- Lot area:0.11 Acres
Schools
- High school:Mountain View
- Middle school:Lewis and Clark
- Elementary school:Pepper Ridge
Utilities
- Water:City Service
Finances and disclosures
- Price:$499,900
- Price per sq. ft.:$209.34
- Tax amount:$2,442 (2024)
New listings near 1708 E Sagemoor Dr
- New
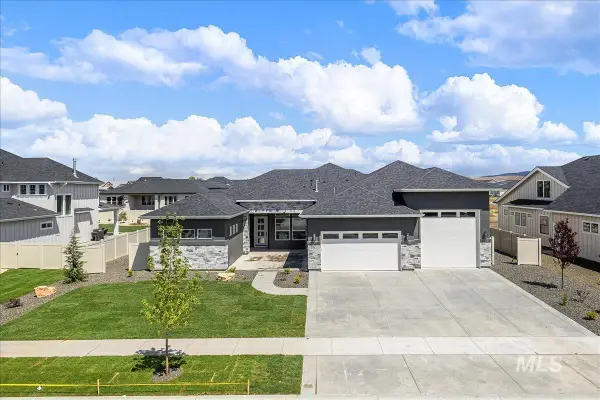 $1,350,000Active4 beds 4 baths2,957 sq. ft.
$1,350,000Active4 beds 4 baths2,957 sq. ft.2843 W Three Lakes Dr., Meridian, ID 83646
MLS# 98968458Listed by: JPAR LIVE LOCAL - New
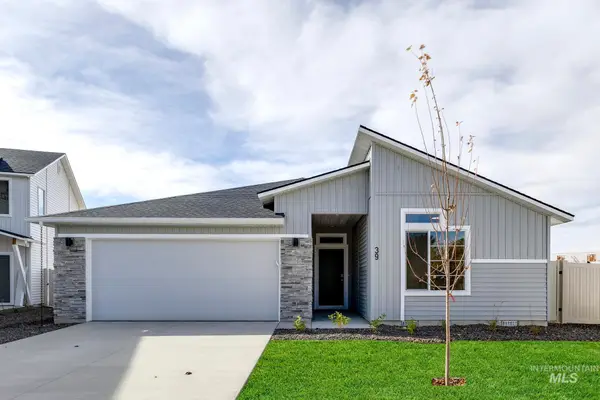 $465,990Active4 beds 2 baths2,025 sq. ft.
$465,990Active4 beds 2 baths2,025 sq. ft.1776 W Unforgettable St, Meridian, ID 83642
MLS# 98968391Listed by: CBH SALES & MARKETING INC - New
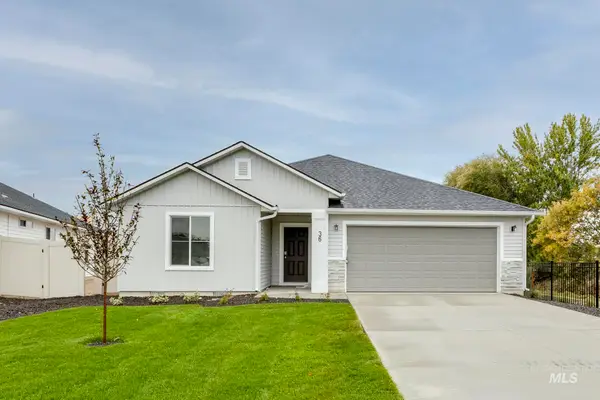 $425,990Active3 beds 2 baths1,522 sq. ft.
$425,990Active3 beds 2 baths1,522 sq. ft.1760 W Unforgettable St, Meridian, ID 83642
MLS# 98968392Listed by: CBH SALES & MARKETING INC - New
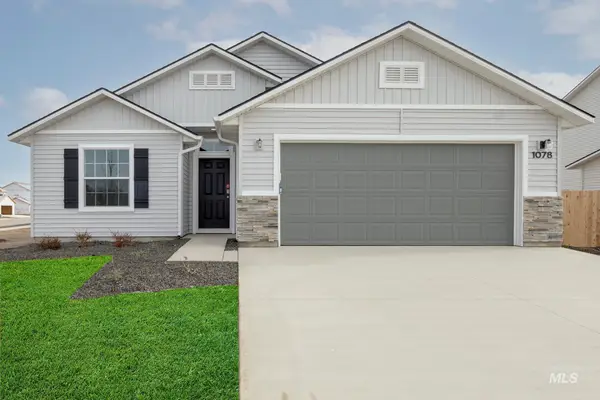 $433,990Active3 beds 2 baths1,699 sq. ft.
$433,990Active3 beds 2 baths1,699 sq. ft.1726 W Unforgettable St, Meridian, ID 83642
MLS# 98968393Listed by: CBH SALES & MARKETING INC - New
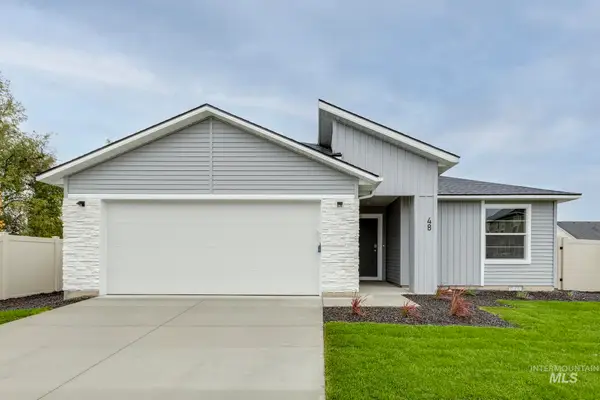 $436,990Active3 beds 2 baths1,694 sq. ft.
$436,990Active3 beds 2 baths1,694 sq. ft.7267 S Bungalow Ave, Meridian, ID 83642
MLS# 98968394Listed by: CBH SALES & MARKETING INC - New
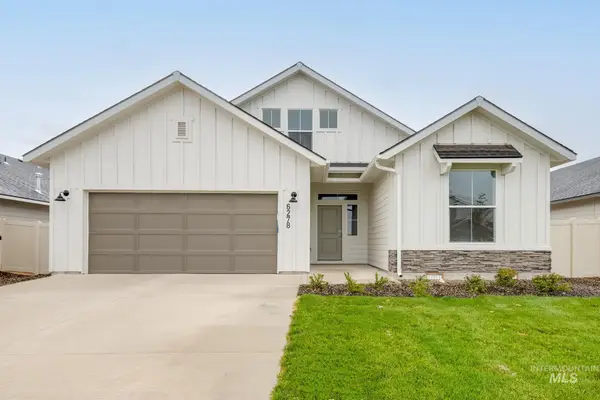 $461,990Active3 beds 2 baths1,848 sq. ft.
$461,990Active3 beds 2 baths1,848 sq. ft.7281 S Bungalow Ave, Meridian, ID 83642
MLS# 98968395Listed by: CBH SALES & MARKETING INC - New
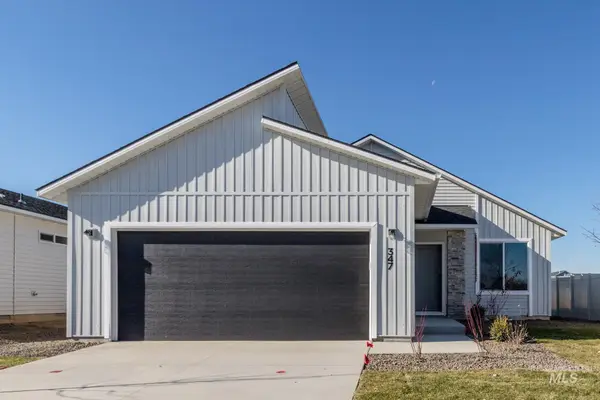 $393,990Active3 beds 2 baths1,207 sq. ft.
$393,990Active3 beds 2 baths1,207 sq. ft.7349 S Bungalow Ave, Meridian, ID 83642
MLS# 98968396Listed by: CBH SALES & MARKETING INC - New
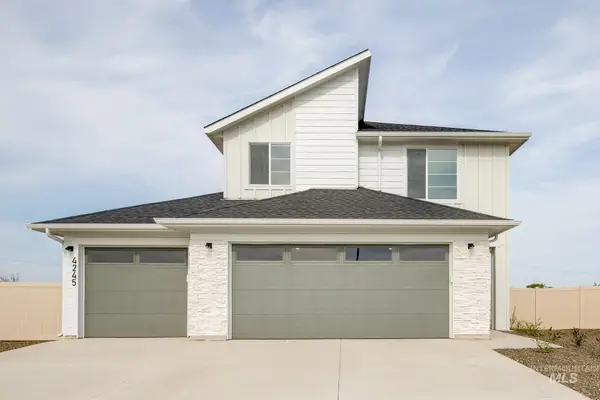 $484,990Active3 beds 3 baths2,110 sq. ft.
$484,990Active3 beds 3 baths2,110 sq. ft.7313 S Menzingers Ave, Meridian, ID 83642
MLS# 98968397Listed by: CBH SALES & MARKETING INC - New
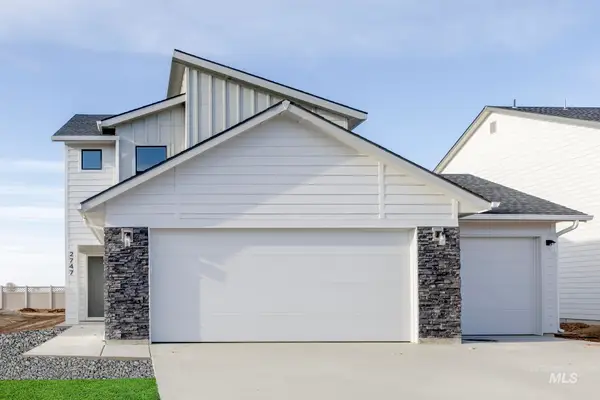 $435,990Active3 beds 3 baths1,650 sq. ft.
$435,990Active3 beds 3 baths1,650 sq. ft.7477 S Menzingers Ave, Meridian, ID 83642
MLS# 98968398Listed by: CBH SALES & MARKETING INC - New
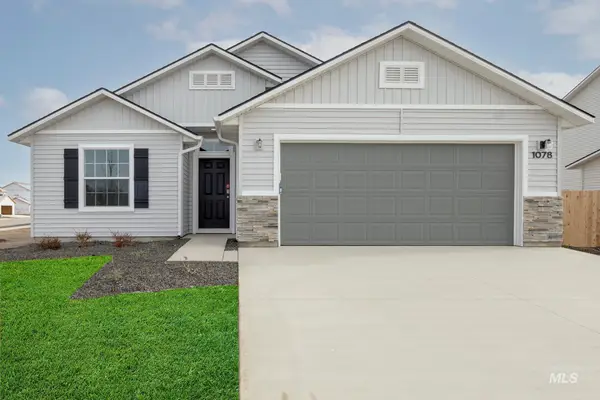 $434,990Active3 beds 2 baths1,699 sq. ft.
$434,990Active3 beds 2 baths1,699 sq. ft.7265 S Menzingers Ave, Meridian, ID 83642
MLS# 98968399Listed by: CBH SALES & MARKETING INC
