5689 N Claret Cup Way, Meridian, ID 83646
Local realty services provided by:Better Homes and Gardens Real Estate 43° North
5689 N Claret Cup Way,Meridian, ID 83646
$699,900
- 4 Beds
- 3 Baths
- 2,623 sq. ft.
- Single family
- Active
Listed by:matt bauscher
Office:amherst madison
MLS#:98964271
Source:ID_IMLS
Price summary
- Price:$699,900
- Price per sq. ft.:$266.83
- Monthly HOA dues:$123.33
About this home
Welcome to this beautiful and contemporary single-level home with a charming courtyard entry, located in the highly sought-after Saguaro Canyon neighborhood! Showcasing freshly updated exterior paint, carpet, A/C, water heater, designer lighting, and beautiful hardwood floors, this home blends modern comfort with timeless style. The open-concept layout flows beautifully, showcasing 12’ ceilings, a striking floor-to-ceiling fireplace, and a spacious kitchen with custom quartz, tile, stainless steel appliances, and freshly updated cabinets. The primary suite includes dual vanities, a soaking tub, walk-in shower, and walk-in closet, plus a private junior suite for guests. Enjoy a low-maintenance yard, storage shed, and access to a community pool - all in a family-friendly neighborhood near The Village, golf courses, and parks.
Contact an agent
Home facts
- Year built:2013
- Listing ID #:98964271
- Added:1 day(s) ago
- Updated:October 09, 2025 at 10:36 PM
Rooms and interior
- Bedrooms:4
- Total bathrooms:3
- Full bathrooms:3
- Living area:2,623 sq. ft.
Heating and cooling
- Cooling:Central Air
- Heating:Electric, Natural Gas
Structure and exterior
- Roof:Composition
- Year built:2013
- Building area:2,623 sq. ft.
- Lot area:0.23 Acres
Schools
- High school:Rocky Mountain
- Middle school:Heritage Middle School
- Elementary school:Prospect
Utilities
- Water:City Service
Finances and disclosures
- Price:$699,900
- Price per sq. ft.:$266.83
- Tax amount:$2,682 (2024)
New listings near 5689 N Claret Cup Way
- New
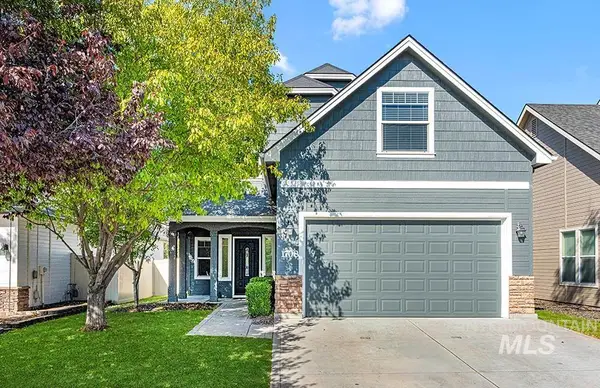 $519,000Active4 beds 3 baths2,388 sq. ft.
$519,000Active4 beds 3 baths2,388 sq. ft.1708 E Sagemoor Dr, Meridian, ID 83642
MLS# 98964261Listed by: KELLER WILLIAMS REALTY BOISE - New
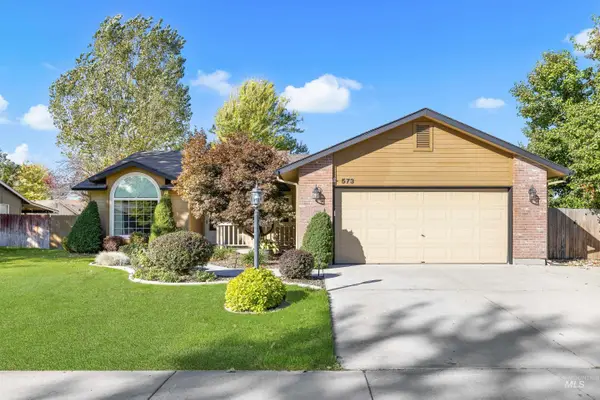 $450,000Active3 beds 2 baths1,518 sq. ft.
$450,000Active3 beds 2 baths1,518 sq. ft.573 S Pelican Way, Meridian, ID 83642
MLS# 98964266Listed by: GOOD NEWS REALTY GROUP LLC - New
 $549,900Active3 beds 3 baths1,958 sq. ft.
$549,900Active3 beds 3 baths1,958 sq. ft.6120 S Apex Ave, Meridian, ID 83642
MLS# 98964242Listed by: BOISE PREMIER REAL ESTATE - New
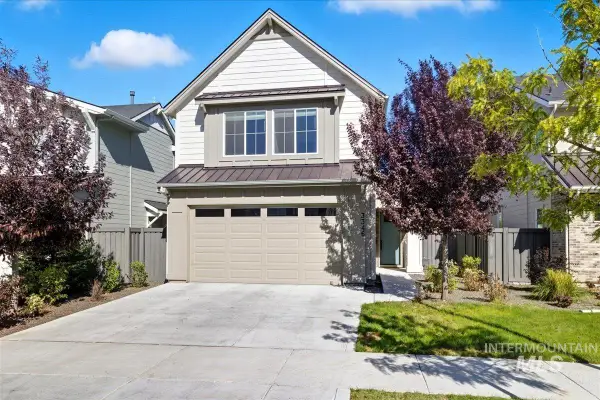 $509,999Active3 beds 3 baths1,985 sq. ft.
$509,999Active3 beds 3 baths1,985 sq. ft.3346 E Collingwood Dr, Meridian, ID 83642
MLS# 98964246Listed by: SILVERCREEK REALTY GROUP - New
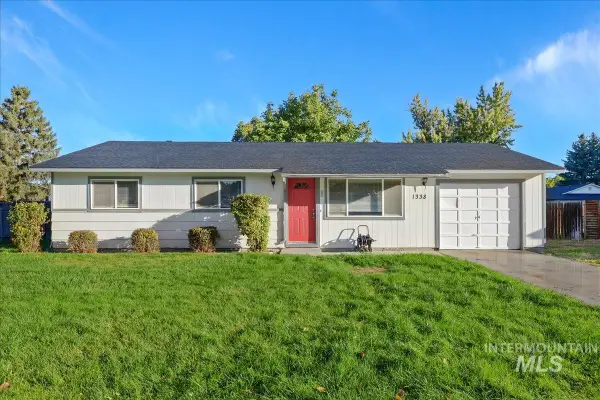 $330,000Active3 beds 1 baths1,064 sq. ft.
$330,000Active3 beds 1 baths1,064 sq. ft.1338 W Carlton Ave, Meridian, ID 83642
MLS# 98964252Listed by: SILVERCREEK REALTY GROUP - New
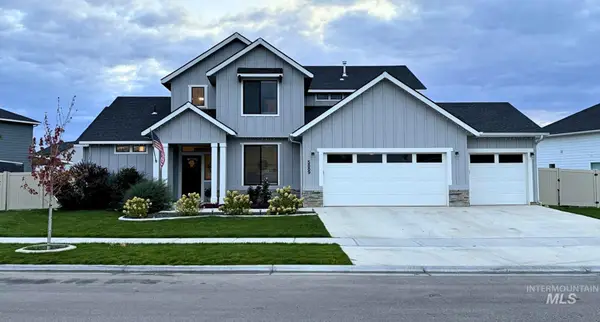 $619,000Active5 beds 3 baths2,700 sq. ft.
$619,000Active5 beds 3 baths2,700 sq. ft.5889 W Aegean Dr, Meridian, ID 83646
MLS# 98964223Listed by: BOISE PREMIER REAL ESTATE - Open Fri, 6 to 7:30pmNew
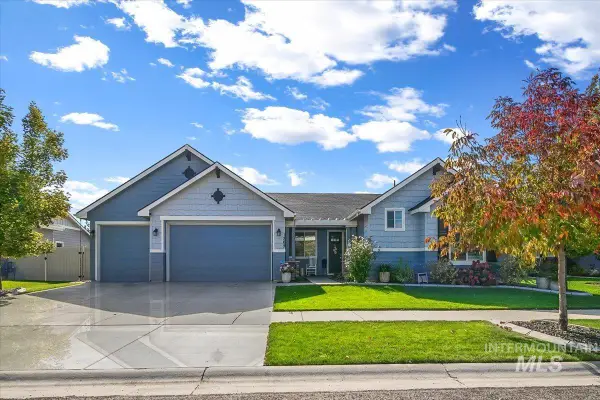 $665,000Active3 beds 3 baths2,553 sq. ft.
$665,000Active3 beds 3 baths2,553 sq. ft.1365 W Elias Dr, Meridian, ID 83642
MLS# 98964227Listed by: HOMES OF IDAHO - New
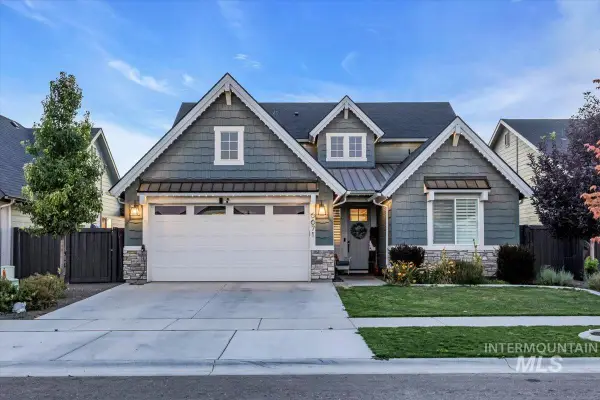 $659,000Active4 beds 3 baths2,674 sq. ft.
$659,000Active4 beds 3 baths2,674 sq. ft.6671 S Zenith Ave., Meridian, ID 83642
MLS# 98964228Listed by: BOISE PREMIER REAL ESTATE 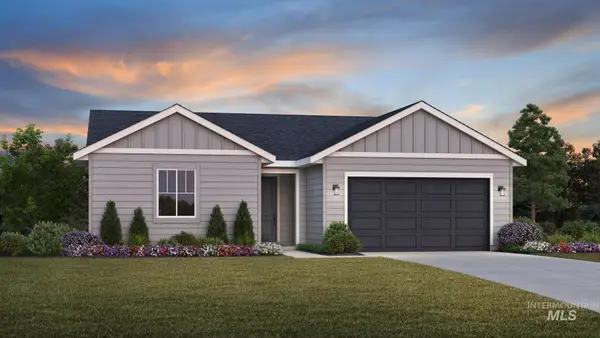 $438,776Pending3 beds 2 baths1,558 sq. ft.
$438,776Pending3 beds 2 baths1,558 sq. ft.1806 W Arya St, Meridian, ID 83642
MLS# 98964214Listed by: TOLL BROTHERS REAL ESTATE, INC
