1844 E Horse Creek Ct, Meridian, ID 83642
Local realty services provided by:Better Homes and Gardens Real Estate 43° North
1844 E Horse Creek Ct,Meridian, ID 83642
$434,900Last list price
- 3 Beds
- 2 Baths
- - sq. ft.
- Single family
- Sold
Listed by: mike penningtonMain: 208-323-4000
Office: john l scott boise
MLS#:98964914
Source:ID_IMLS
Sorry, we are unable to map this address
Price summary
- Price:$434,900
- Monthly HOA dues:$100
About this home
This single-level home is an excellent opportunity for either a new owner or a savvy investor, boasting an exceptional location close to I-84, schools, shopping, and dining. The interior is designed for comfort, featuring a spacious great room with a gas fireplace that flows into the dining and kitchen areas. The kitchen is a chef's delight, offering marble countertops, a tile backsplash, and stainless-steel appliances. A desirable split-bedroom concept provides maximum privacy for the large main suite (16'x14'), which includes ceiling fan and a bathroom with accessible tiled shower with grab bars. The tile flooring in the utility room is perfect for easy care. Enjoy the outdoors on the large, shaded patio, and appreciate the low maintenance, as the HOA fees cover lawn maintenance for the fully landscaped yard. With recent servicing on the HVAC and water heater, plus a professional cleaning, this home is vacant and ready for immediate move-in. The 3 most important things in a home are location, location, location. This home certainly has that!
Contact an agent
Home facts
- Year built:2015
- Listing ID #:98964914
- Added:36 day(s) ago
- Updated:November 21, 2025 at 10:12 PM
Rooms and interior
- Bedrooms:3
- Total bathrooms:2
- Full bathrooms:2
Heating and cooling
- Cooling:Central Air
- Heating:Forced Air, Natural Gas
Structure and exterior
- Roof:Composition
- Year built:2015
Schools
- High school:Mountain View
- Middle school:Lewis and Clark
- Elementary school:Pepper Ridge
Utilities
- Water:City Service
Finances and disclosures
- Price:$434,900
- Tax amount:$1,348 (2024)
New listings near 1844 E Horse Creek Ct
- Open Sat, 11am to 2pmNew
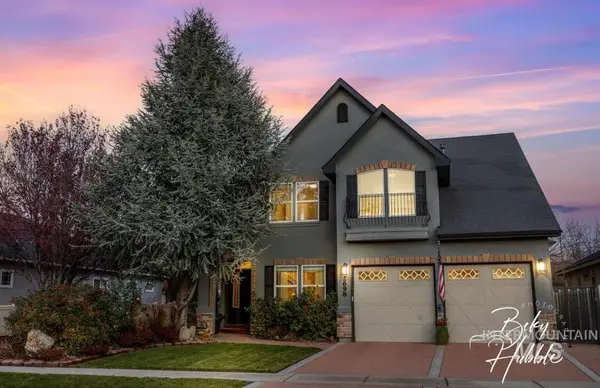 $599,999Active4 beds 4 baths2,612 sq. ft.
$599,999Active4 beds 4 baths2,612 sq. ft.2698 N Vallin Ave, Meridian, ID 83646
MLS# 98968157Listed by: HOMES OF IDAHO - New
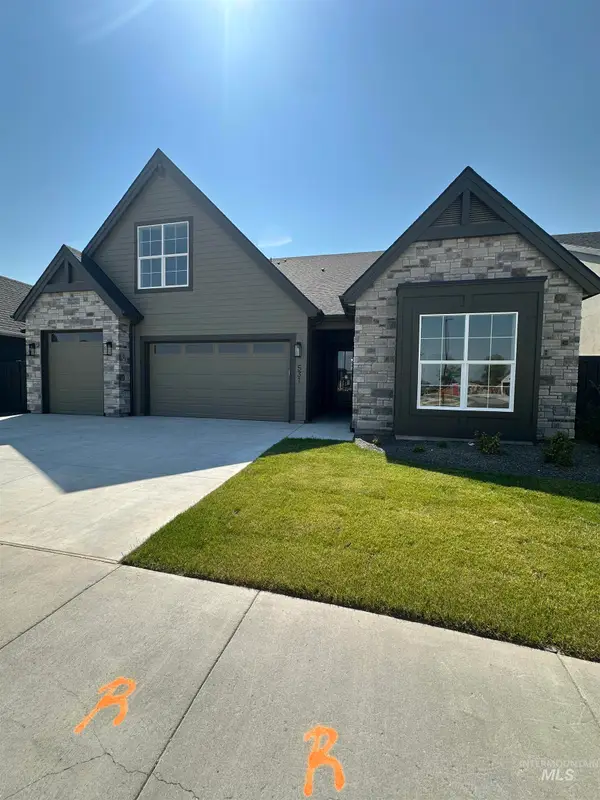 $874,777Active4 beds 4 baths2,939 sq. ft.
$874,777Active4 beds 4 baths2,939 sq. ft.1108 E Crescendo St, Meridian, ID 83642
MLS# 98968168Listed by: HOMES OF IDAHO - New
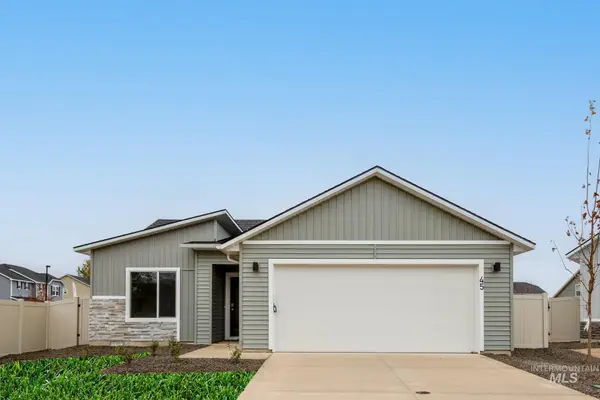 $419,990Active4 beds 2 baths2,126 sq. ft.
$419,990Active4 beds 2 baths2,126 sq. ft.1684 W Unforgettable St, Meridian, ID 83642
MLS# 98968173Listed by: CBH SALES & MARKETING INC - New
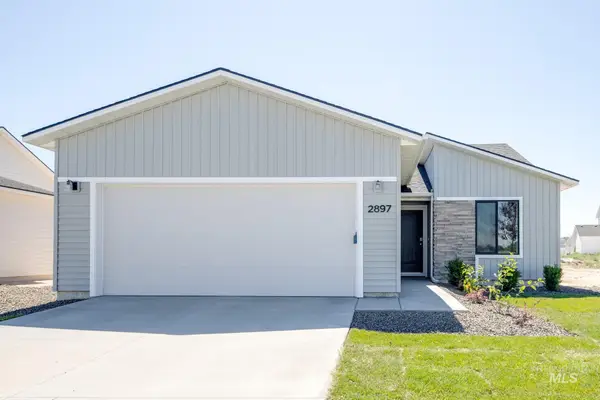 $384,990Active3 beds 2 baths1,120 sq. ft.
$384,990Active3 beds 2 baths1,120 sq. ft.1702 W Unforgettable St, Meridian, ID 83642
MLS# 98968175Listed by: CBH SALES & MARKETING INC - New
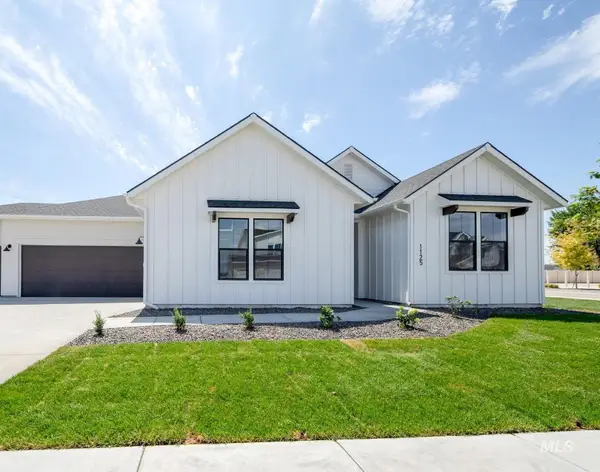 $539,990Active4 beds 3 baths2,626 sq. ft.
$539,990Active4 beds 3 baths2,626 sq. ft.7455 S Menzingers Ave, Meridian, ID 83642
MLS# 98968177Listed by: CBH SALES & MARKETING INC - New
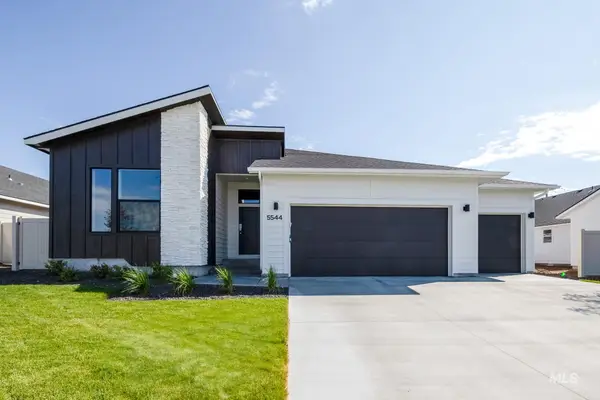 $489,990Active4 beds 2 baths2,126 sq. ft.
$489,990Active4 beds 2 baths2,126 sq. ft.7488 S Menzingers Ave, Meridian, ID 83642
MLS# 98968179Listed by: CBH SALES & MARKETING INC - New
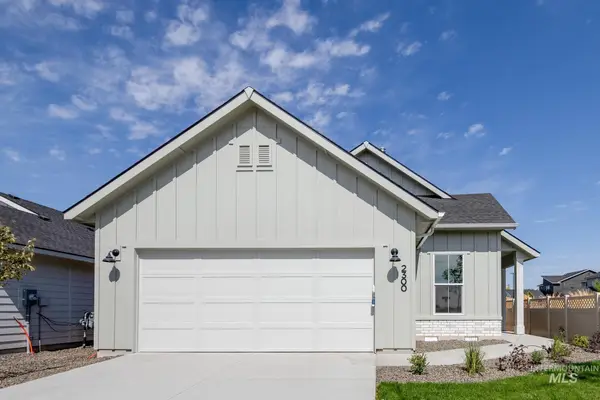 $420,990Active3 beds 2 baths1,445 sq. ft.
$420,990Active3 beds 2 baths1,445 sq. ft.7268 S Menzingers Ave, Meridian, ID 83642
MLS# 98968182Listed by: CBH SALES & MARKETING INC - New
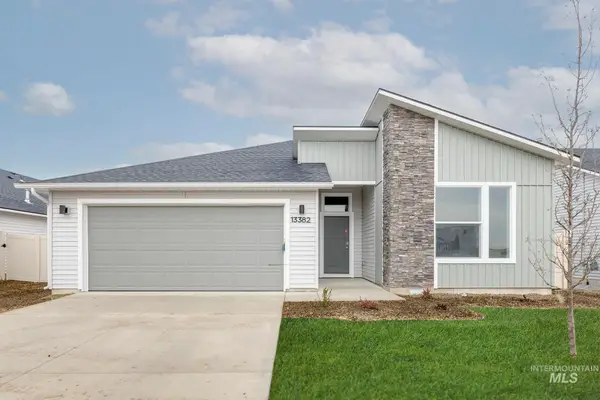 $479,990Active4 beds 2 baths2,126 sq. ft.
$479,990Active4 beds 2 baths2,126 sq. ft.1668 W Unforgettable St, Meridian, ID 83642
MLS# 98968183Listed by: CBH SALES & MARKETING INC - New
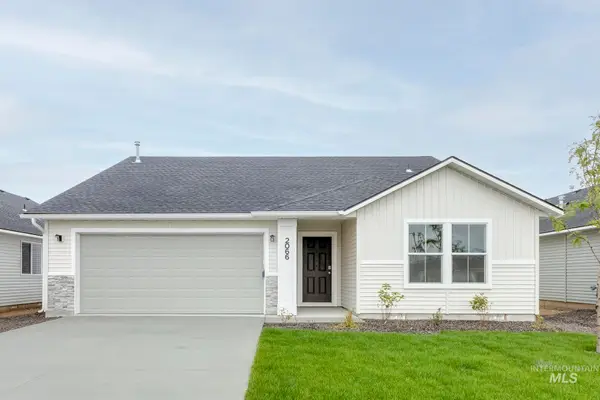 $415,990Active3 beds 2 baths1,364 sq. ft.
$415,990Active3 beds 2 baths1,364 sq. ft.1748 W Unforgettable St, Meridian, ID 83642
MLS# 98968185Listed by: CBH SALES & MARKETING INC - New
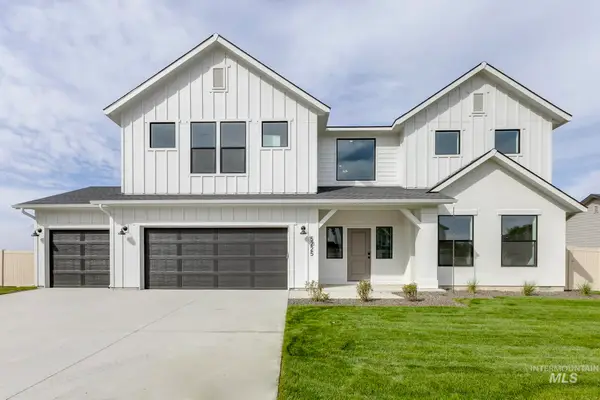 $779,990Active4 beds 4 baths3,695 sq. ft.
$779,990Active4 beds 4 baths3,695 sq. ft.1145 W Cub River Dr, Meridian, ID 83642
MLS# 98968186Listed by: CBH SALES & MARKETING INC
