2543 W Divide, Meridian, ID 83646
Local realty services provided by:Better Homes and Gardens Real Estate 43° North
2543 W Divide,Meridian, ID 83646
$794,000
- 5 Beds
- 4 Baths
- 3,174 sq. ft.
- Single family
- Active
Listed by:eric dunn
Office:1st place realty, llc.
MLS#:98964419
Source:ID_IMLS
Price summary
- Price:$794,000
- Price per sq. ft.:$250.16
- Monthly HOA dues:$34.17
About this home
Custom & quality with no detail missed. Wood floors, trim & cabinetry throughout brings to life that natural warm touch. Upon entry you are greeted with a vast open space with large windows and loft above. Large master bedroom with true separate vanities, large corner soaker tub & two closets so everyone can freely get ready for the day at the same time. Jack & Jill bathroom upstairs with laundry chute to the spacious utility room on the main floor. Kitchen is perfectly designed for function & placed for the ability to be apart of the party if hosting, with a 2nd sink in the luxurious island. Pantry & cabinets are detailed w/ pull out spice rack & other quaint details not overlooked. Great room, family room & formal dining have the added touch with dual side fireplace upstairs & down & built in speakers for your television needs. Two backyard patio spaces, one off the master for the peaceful moment & the other with a bar for good memories to be made. Truly different than others on the market with lots of little detailed desires for one to want to call it home.
Contact an agent
Home facts
- Year built:2006
- Listing ID #:98964419
- Added:1 day(s) ago
- Updated:October 10, 2025 at 11:37 PM
Rooms and interior
- Bedrooms:5
- Total bathrooms:4
- Full bathrooms:4
- Living area:3,174 sq. ft.
Heating and cooling
- Cooling:Central Air
- Heating:Forced Air, Natural Gas
Structure and exterior
- Year built:2006
- Building area:3,174 sq. ft.
- Lot area:0.19 Acres
Schools
- High school:Rocky Mountain
- Middle school:Sawtooth Middle
- Elementary school:Paramount
Finances and disclosures
- Price:$794,000
- Price per sq. ft.:$250.16
- Tax amount:$2,358 (2024)
New listings near 2543 W Divide
- New
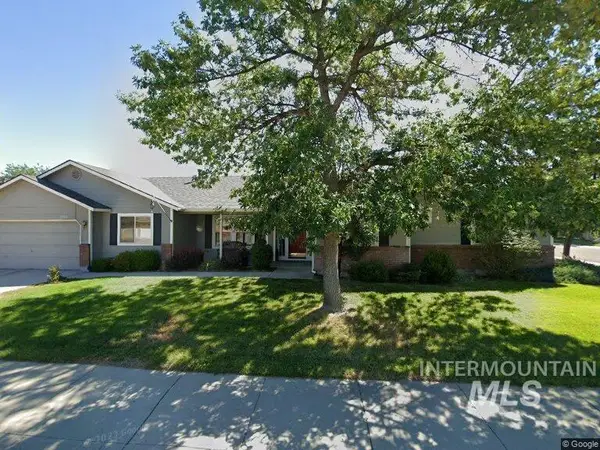 $449,900Active3 beds 2 baths2,222 sq. ft.
$449,900Active3 beds 2 baths2,222 sq. ft.2038 N Nyborg Way, Meridian, ID 83646
MLS# 98964428Listed by: ASCENT BOISE REAL ESTATE - New
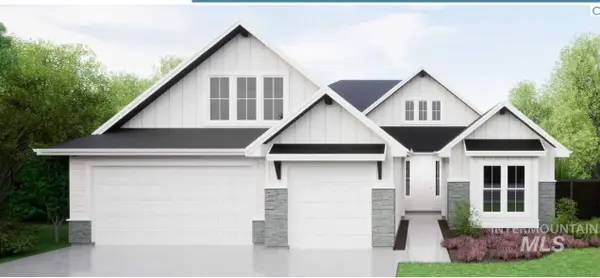 $879,880Active5 beds 4 baths3,062 sq. ft.
$879,880Active5 beds 4 baths3,062 sq. ft.722 W Buroak Dr, Meridian, ID 83642
MLS# 98964429Listed by: HOMES OF IDAHO - Open Sat, 12 to 4pmNew
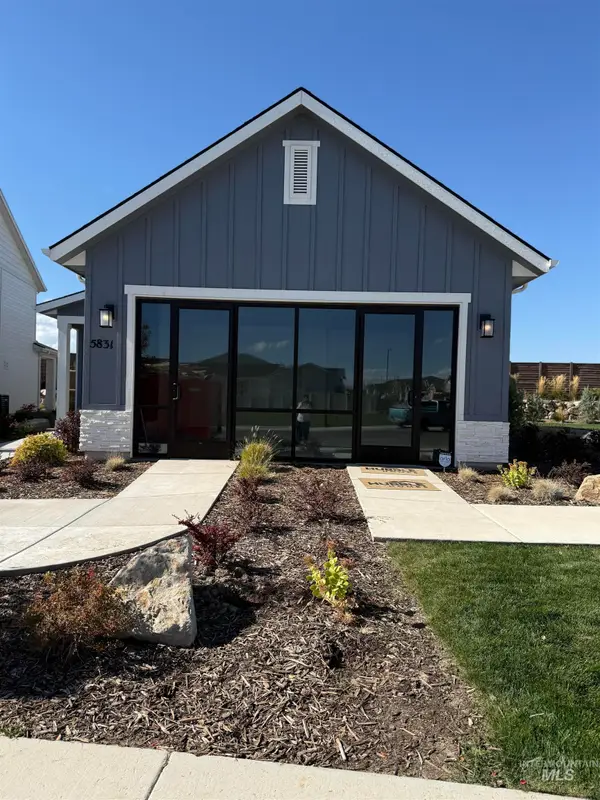 $539,990Active3 beds 2 baths1,618 sq. ft.
$539,990Active3 beds 2 baths1,618 sq. ft.5831 N Patimos Ave, Meridian, ID 83646
MLS# 98964410Listed by: HUBBLE HOMES, LLC - Open Sat, 12 to 4pmNew
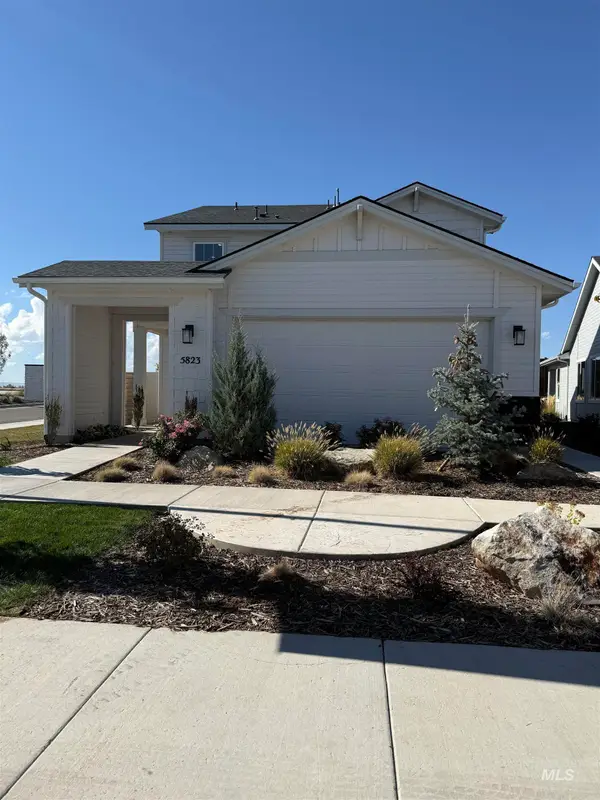 $569,990Active3 beds 3 baths2,346 sq. ft.
$569,990Active3 beds 3 baths2,346 sq. ft.5823 N Patimos Ave, Meridian, ID 83646
MLS# 98964413Listed by: HUBBLE HOMES, LLC - New
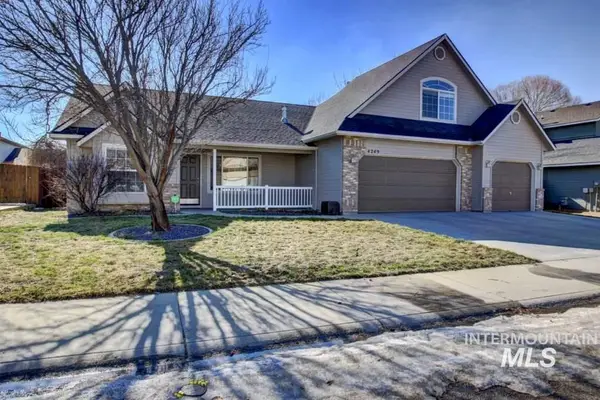 $475,000Active4 beds 2 baths1,738 sq. ft.
$475,000Active4 beds 2 baths1,738 sq. ft.4249 E English Drive, Meridian, ID 83642
MLS# 98964418Listed by: FATHOM REALTY - New
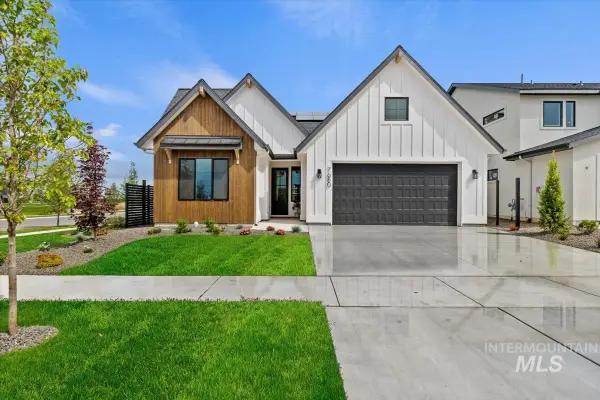 $599,900Active3 beds 2 baths1,900 sq. ft.
$599,900Active3 beds 2 baths1,900 sq. ft.7731 W Daybreak Run Ct, Meridian, ID 83646
MLS# 98964398Listed by: PRESIDIO REAL ESTATE IDAHO - New
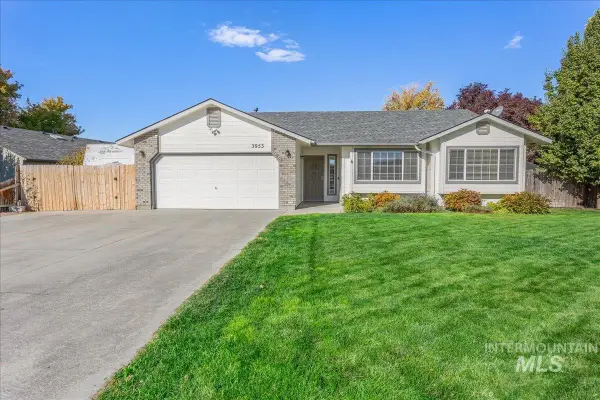 $430,000Active3 beds 2 baths1,502 sq. ft.
$430,000Active3 beds 2 baths1,502 sq. ft.3953 W Park Creek Dr, Meridian, ID 83642
MLS# 98964400Listed by: EVOLV BROKERAGE - New
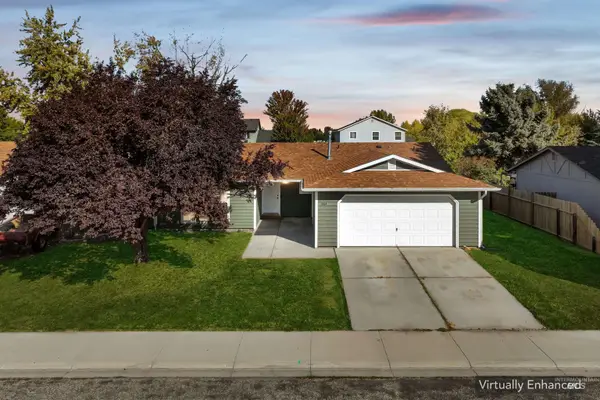 $359,000Active3 beds 2 baths1,303 sq. ft.
$359,000Active3 beds 2 baths1,303 sq. ft.1064 Chateau, Meridian, ID 83646
MLS# 98964357Listed by: SILVERCREEK REALTY GROUP - New
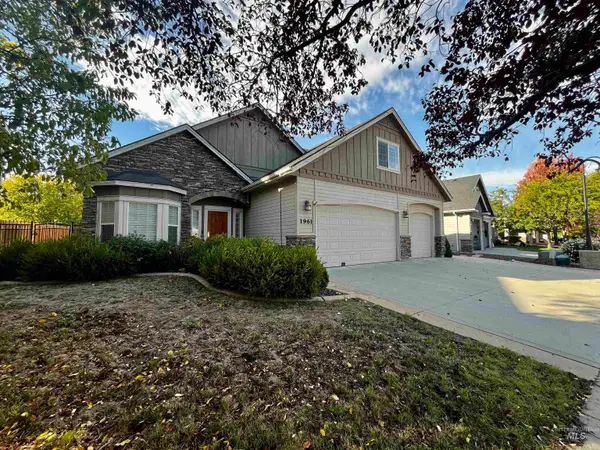 $599,900Active5 beds 3 baths3,149 sq. ft.
$599,900Active5 beds 3 baths3,149 sq. ft.1961 W Boulder Bar Dr, Meridian, ID 83646
MLS# 98964358Listed by: CARDINAL REALTY OF IDAHO
