3395 S Terri Dr, Meridian, ID 83642
Local realty services provided by:Better Homes and Gardens Real Estate 43° North
Listed by:darcie dille
Office:keller williams realty boise
MLS#:98960336
Source:ID_IMLS
Price summary
- Price:$1,250,000
- Price per sq. ft.:$368.62
About this home
Experience no HOA's on a charming country residence w/2 acres, combining contemporary comforts with generous indoor & outdoor spaces. Inside, guests are welcomed into a completely updated interior, an open floor plan, an abundance of natural light, a beautifully updated kitchen with stainless steel appliances, and spacious living areas perfect for family gatherings. Main level master is a private retreat with en suite bathroom complete with fully tiled shower, charming clawfoot tub, and generous walk in closet. Host guests with the JR suite complete with private bath, and enjoy the large upstairs bonus room for games or quiet evenings watching TV. Outside, relax on the covered back patio, play pickleball, or sit under the gazebo and watch Mother Nature paint the sky as the sun goes down. The property also includes a 30x50 heated shop w/bathroom & solar panels, whole house backup generator, large fenced irrigated pasture, covered RV parking, fruit trees, garden space, a dog run, and multiple sheds for storage.
Contact an agent
Home facts
- Year built:1977
- Listing ID #:98960336
- Added:1 day(s) ago
- Updated:September 04, 2025 at 02:14 PM
Rooms and interior
- Bedrooms:4
- Total bathrooms:3
- Full bathrooms:3
- Living area:3,391 sq. ft.
Heating and cooling
- Cooling:Central Air
- Heating:Forced Air, Natural Gas
Structure and exterior
- Roof:Composition
- Year built:1977
- Building area:3,391 sq. ft.
- Lot area:2 Acres
Schools
- High school:Mountain View
- Middle school:Lewis and Clark
- Elementary school:Pepper Ridge
Utilities
- Water:Community Service, Well
- Sewer:Septic Tank
Finances and disclosures
- Price:$1,250,000
- Price per sq. ft.:$368.62
- Tax amount:$3,176 (2024)
New listings near 3395 S Terri Dr
- Open Sat, 1 to 3pmNew
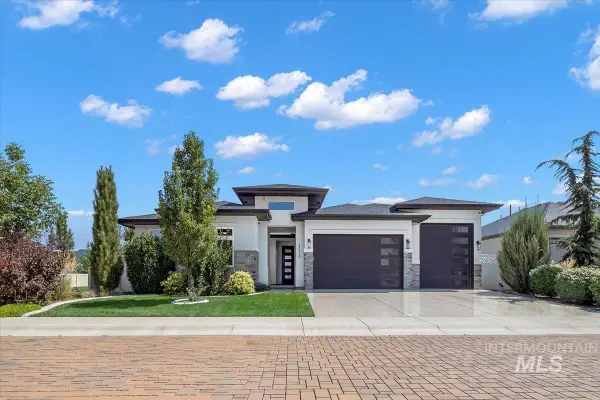 $799,900Active4 beds 3 baths2,674 sq. ft.
$799,900Active4 beds 3 baths2,674 sq. ft.4518 N Panaro Avenue, Meridian, ID 83646
MLS# 98960383Listed by: THE AGENCY BOISE - New
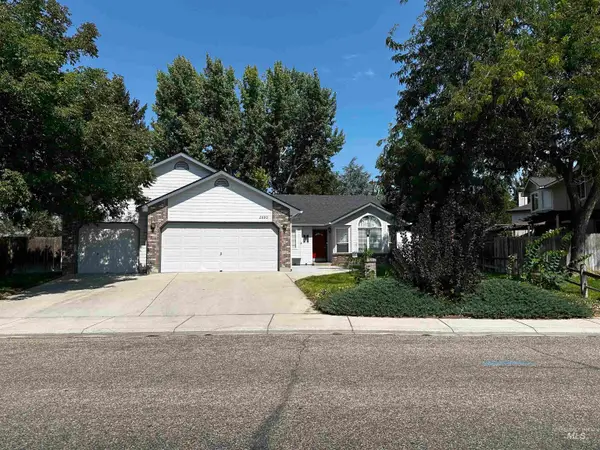 $459,900Active4 beds 2 baths1,839 sq. ft.
$459,900Active4 beds 2 baths1,839 sq. ft.2090 W Chateau, Meridian, ID 83646
MLS# 98960380Listed by: HOPKINS FINANCIAL SERVICES, INC. - Coming Soon
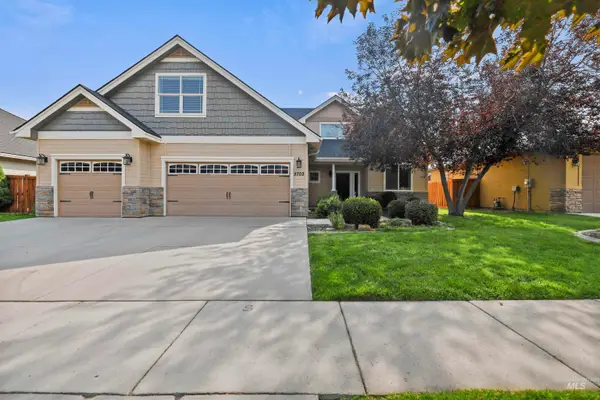 $574,900Coming Soon3 beds 3 baths
$574,900Coming Soon3 beds 3 baths5702 N Claret Cup Way, Meridian, ID 83646
MLS# 98960367Listed by: SILVERCREEK REALTY GROUP 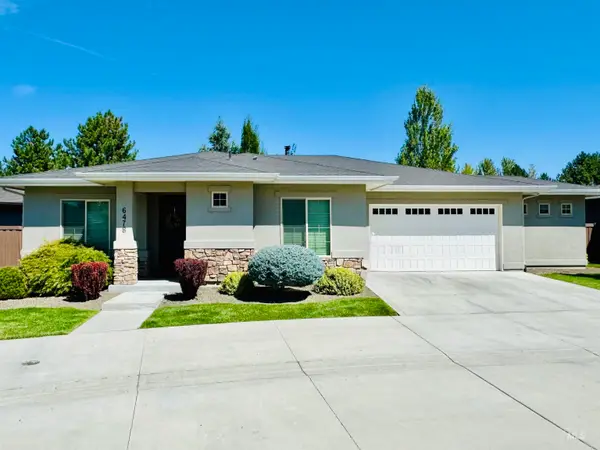 $549,900Active3 beds 2 baths1,790 sq. ft.
$549,900Active3 beds 2 baths1,790 sq. ft.6478 N Salvia Way, Eagle, ID 83646
MLS# 98956004Listed by: SILVERCREEK REALTY GROUP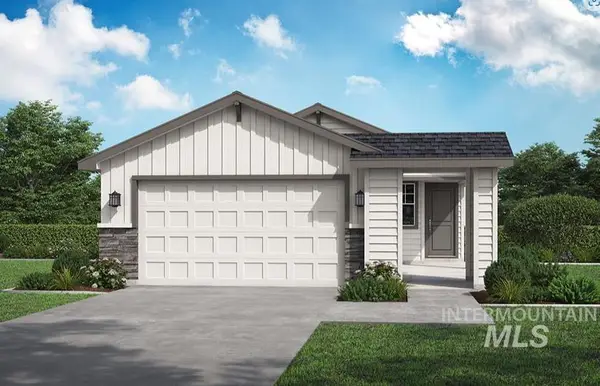 $479,425Pending3 beds 2 baths1,788 sq. ft.
$479,425Pending3 beds 2 baths1,788 sq. ft.1359 E Prairiefire St, Meridian, ID 83646
MLS# 98960326Listed by: HUBBLE HOMES, LLC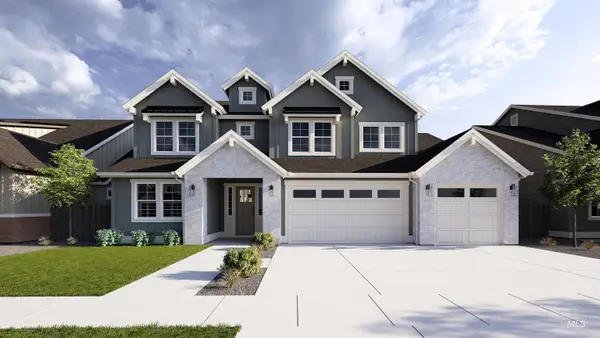 $859,900Pending4 beds 3 baths3,276 sq. ft.
$859,900Pending4 beds 3 baths3,276 sq. ft.4278 N Bolero Ave, Meridian, ID 83646
MLS# 98960330Listed by: BOISE PREMIER REAL ESTATE- New
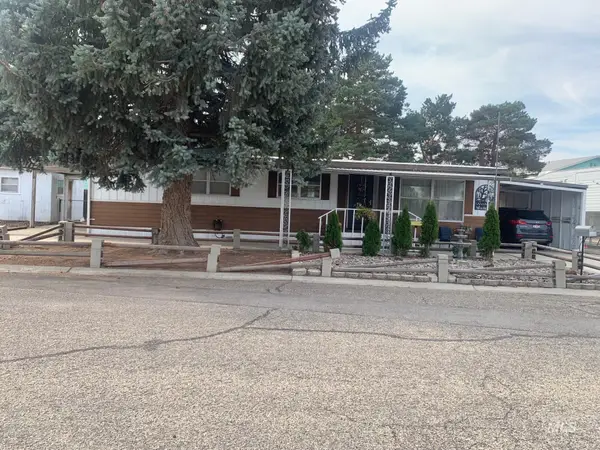 $199,900Active3 beds 2 baths1,152 sq. ft.
$199,900Active3 beds 2 baths1,152 sq. ft.38 S Rose Circle, Meridian, ID 83642
MLS# 98960324Listed by: IDAHO REAL ESTATE ASSOCIATES - Coming Soon
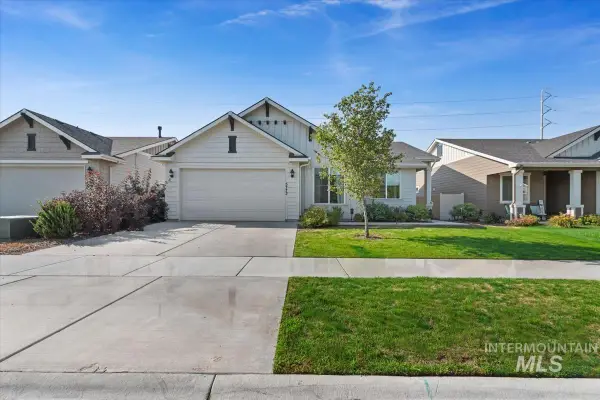 $500,000Coming Soon3 beds 2 baths
$500,000Coming Soon3 beds 2 baths5773 W Riva Capri St, Meridian, ID 83646
MLS# 98960328Listed by: KELLER WILLIAMS REALTY SOUTHWEST IDAHO - New
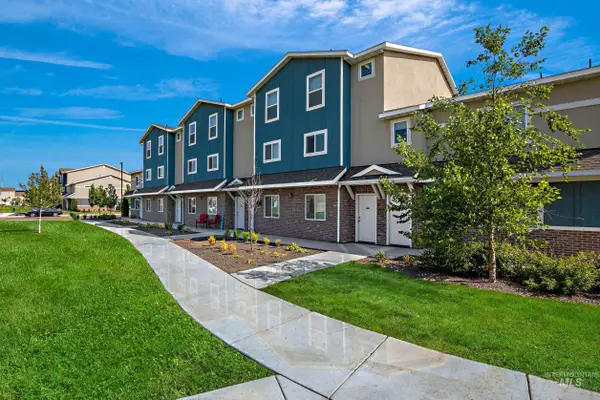 $659,000Active6 beds 6 baths3,042 sq. ft.
$659,000Active6 beds 6 baths3,042 sq. ft.3710 N Centrepoint Way, Meridian, ID 83646
MLS# 98960331Listed by: FATHOM REALTY - New
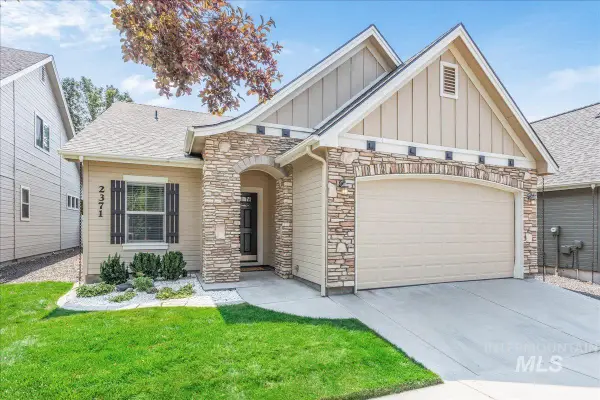 $400,000Active3 beds 2 baths1,531 sq. ft.
$400,000Active3 beds 2 baths1,531 sq. ft.2371 E Powder River St, Meridian, ID 83642
MLS# 98960334Listed by: POINT REALTY LLC
