3751 N Frandon Ave, Meridian, ID 83646
Local realty services provided by:Better Homes and Gardens Real Estate 43° North
Listed by: regina collinsMain: 208-442-8500
Office: homes of idaho
MLS#:98968531
Source:ID_IMLS
Price summary
- Price:$468,000
- Price per sq. ft.:$280.07
- Monthly HOA dues:$29.17
About this home
This desirable Single Story home in the sought after Cedar Springs is ready to call yours. Home has a large open front yard and open concept entry that leads into the Great Room with a gas Fireplace, a nice separate Living Room, and lots of windows for natural lighting, Kitchen that was updated, and Central Vacuum with equipment and also a Water Softener. The Kitchen features all Updated GE Appliances, Fridge, laminate flooring, Quartz countertops, a breakfast bar, kitchen window, and pantry closet. Laundry room includes washer & dryer, and Master Suite has new window coverings, a large walk in bath, soaker tub, natural light with windows, and walk in closet. The exterior boasts a nice outdoor covered patio, vinyl fencing, mature landscaping, garden space if desired, and a nice gate to relax in your yard. This home sits on a corner lot that is close to the Community Park, schools, and shopping for simplicity and relaxation.
Contact an agent
Home facts
- Year built:2004
- Listing ID #:98968531
- Added:1 day(s) ago
- Updated:November 26, 2025 at 04:52 PM
Rooms and interior
- Bedrooms:3
- Total bathrooms:2
- Full bathrooms:2
- Living area:1,671 sq. ft.
Heating and cooling
- Cooling:Central Air
- Heating:Forced Air, Natural Gas
Structure and exterior
- Roof:Composition
- Year built:2004
- Building area:1,671 sq. ft.
- Lot area:0.19 Acres
Schools
- High school:Rocky Mountain
- Middle school:Sawtooth Middle
- Elementary school:Hunter
Utilities
- Water:City Service
Finances and disclosures
- Price:$468,000
- Price per sq. ft.:$280.07
- Tax amount:$2,043 (2024)
New listings near 3751 N Frandon Ave
- New
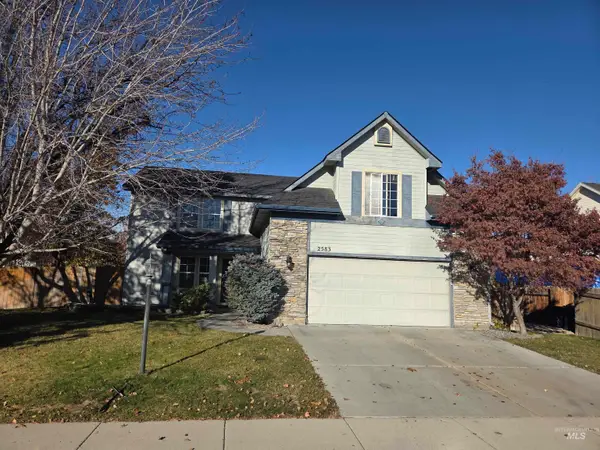 $399,000Active4 beds 3 baths2,019 sq. ft.
$399,000Active4 beds 3 baths2,019 sq. ft.2583 N Eveningside Way, Meridian, ID 83646
MLS# 98968494Listed by: ANFIELD REALTY 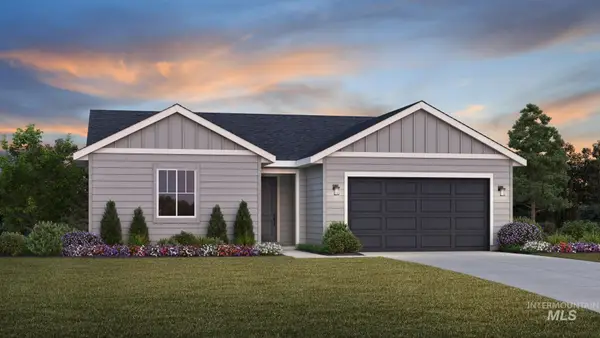 $434,992Pending3 beds 2 baths1,558 sq. ft.
$434,992Pending3 beds 2 baths1,558 sq. ft.1888 W Arya St, Meridian, ID 83642
MLS# 98968469Listed by: TOLL BROTHERS REAL ESTATE, INC- New
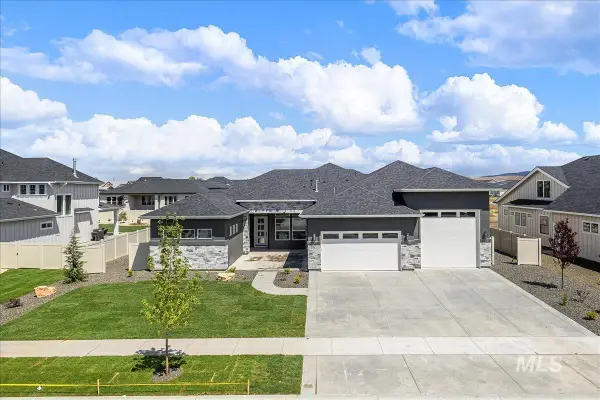 $1,350,000Active4 beds 4 baths2,957 sq. ft.
$1,350,000Active4 beds 4 baths2,957 sq. ft.2843 W Three Lakes Dr., Meridian, ID 83646
MLS# 98968458Listed by: JPAR LIVE LOCAL - New
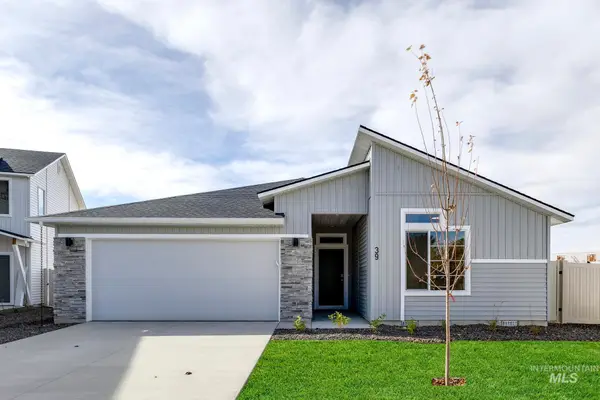 $465,990Active4 beds 2 baths2,025 sq. ft.
$465,990Active4 beds 2 baths2,025 sq. ft.1776 W Unforgettable St, Meridian, ID 83642
MLS# 98968391Listed by: CBH SALES & MARKETING INC - New
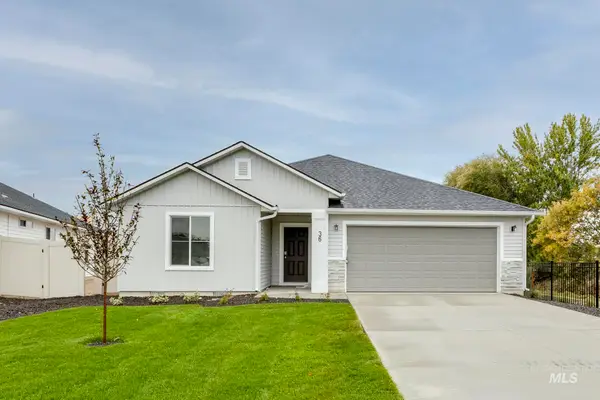 $425,990Active3 beds 2 baths1,522 sq. ft.
$425,990Active3 beds 2 baths1,522 sq. ft.1760 W Unforgettable St, Meridian, ID 83642
MLS# 98968392Listed by: CBH SALES & MARKETING INC - New
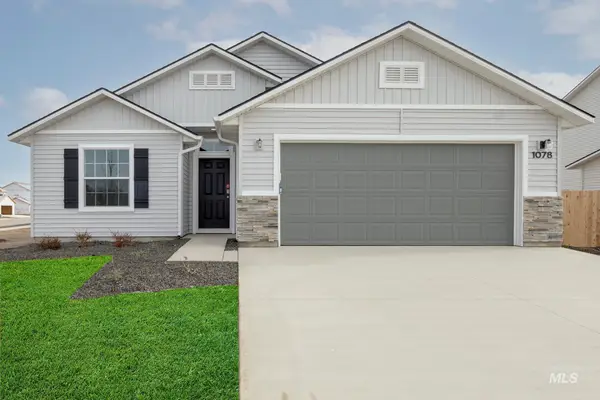 $433,990Active3 beds 2 baths1,699 sq. ft.
$433,990Active3 beds 2 baths1,699 sq. ft.1726 W Unforgettable St, Meridian, ID 83642
MLS# 98968393Listed by: CBH SALES & MARKETING INC - New
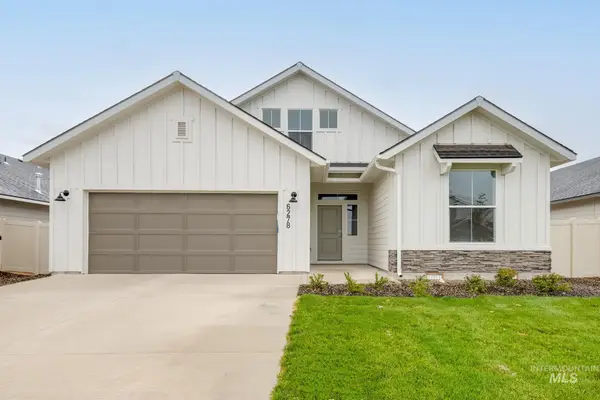 $461,990Active3 beds 2 baths1,848 sq. ft.
$461,990Active3 beds 2 baths1,848 sq. ft.7281 S Bungalow Ave, Meridian, ID 83642
MLS# 98968395Listed by: CBH SALES & MARKETING INC - New
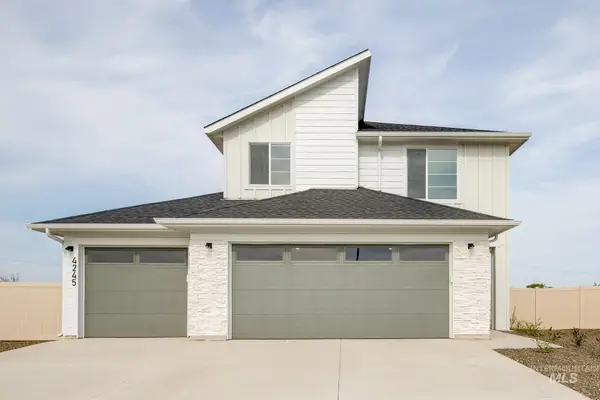 $484,990Active3 beds 3 baths2,110 sq. ft.
$484,990Active3 beds 3 baths2,110 sq. ft.7313 S Menzingers Ave, Meridian, ID 83642
MLS# 98968397Listed by: CBH SALES & MARKETING INC - New
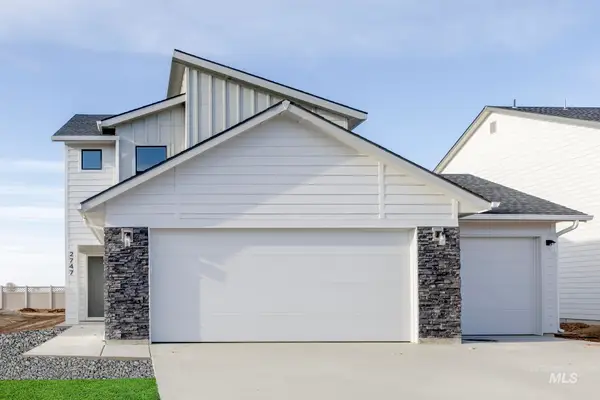 $435,990Active3 beds 3 baths1,650 sq. ft.
$435,990Active3 beds 3 baths1,650 sq. ft.7477 S Menzingers Ave, Meridian, ID 83642
MLS# 98968398Listed by: CBH SALES & MARKETING INC
