4320 N Locust Grove, Meridian, ID 83642
Local realty services provided by:Better Homes and Gardens Real Estate 43° North
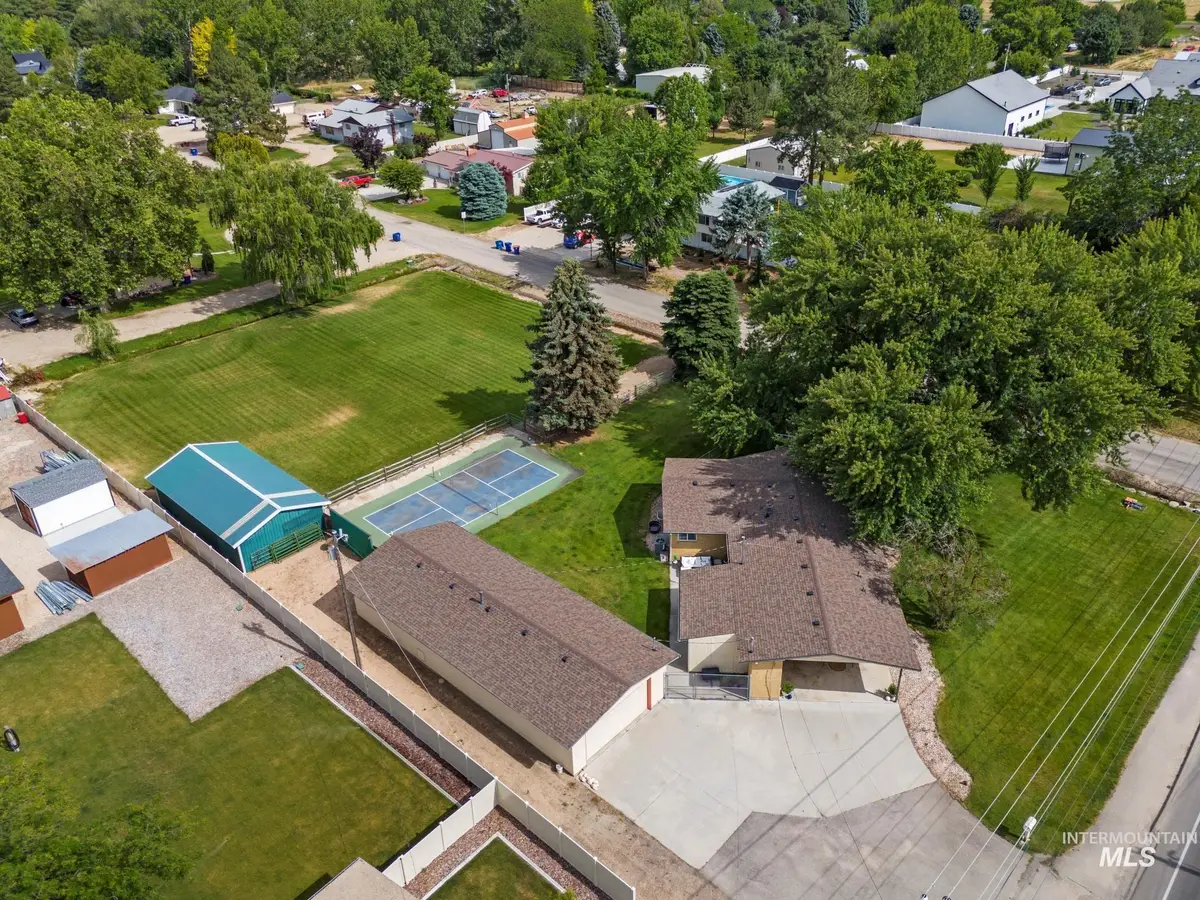
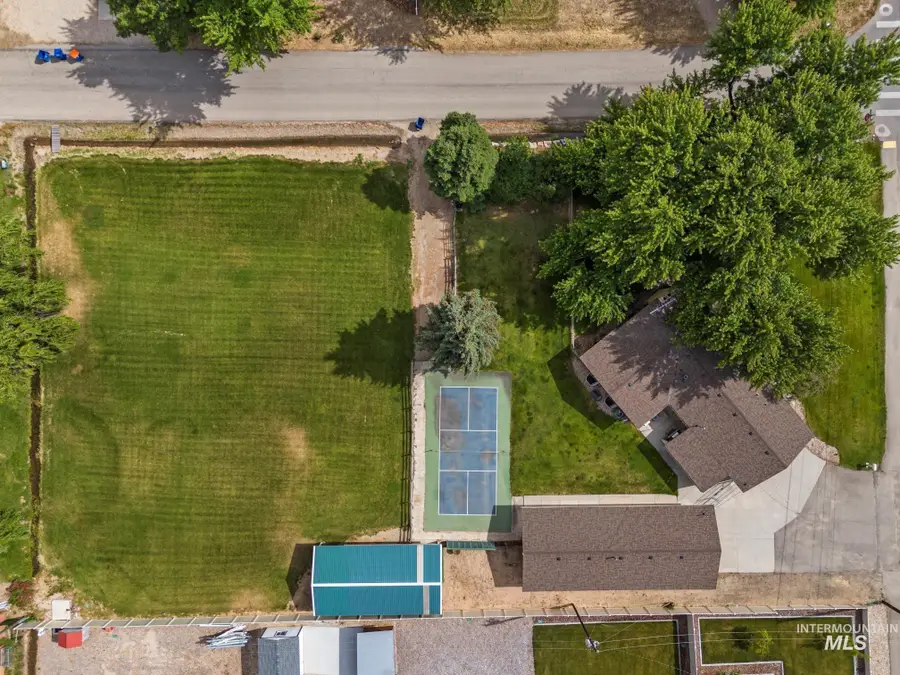
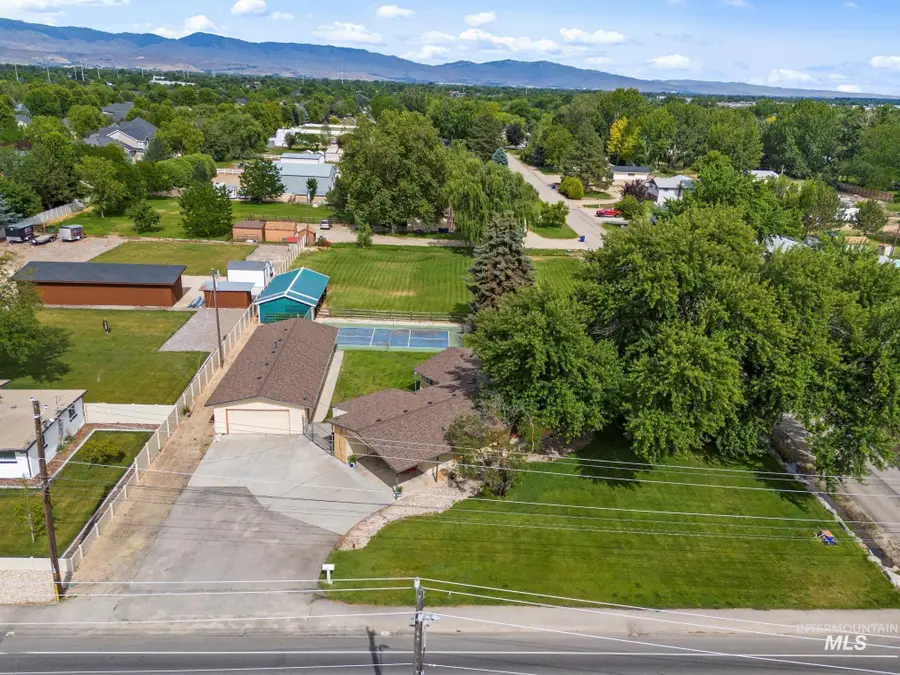
4320 N Locust Grove,Meridian, ID 83642
$669,000
- 5 Beds
- 2 Baths
- 2,581 sq. ft.
- Single family
- Active
Listed by:jennifer carr
Office:timber and love realty, llc.
MLS#:98959429
Source:ID_IMLS
Price summary
- Price:$669,000
- Price per sq. ft.:$259.2
About this home
A perfect property for horse lovers, anyone wanting space, or investors - this is your opportunity! This rare, subdividable property in Meridian allows for potential ADU or additional home development. The well & septic inspections have been completed for peace of mind. This home offers new carpet, 2 fireplaces, and a refreshed lower-level rec room, pool & foosball table optional! Key updates include a new roof (2023), water heater (2020), and A/C & furnace (2017). The property features a corral with a 3-stall barn, a newly installed pressurized irrigation system w/ water shares, and a spacious shop with 220V power. The shop offers a flexible work-live setup or potential ADU conversion, with a kitchen & bathroom already added to the property. Additional highlights include an oversized 2-car garage, RV parking, a large shed, pickleball court, and a hot tub. Conveniently located just 1 mile from The Village, Settlers Park, and St. Luke’s Hospital.
Contact an agent
Home facts
- Year built:1965
- Listing Id #:98959429
- Added:1 day(s) ago
- Updated:August 26, 2025 at 04:40 PM
Rooms and interior
- Bedrooms:5
- Total bathrooms:2
- Full bathrooms:2
- Living area:2,581 sq. ft.
Heating and cooling
- Cooling:Central Air
- Heating:Forced Air, Natural Gas
Structure and exterior
- Year built:1965
- Building area:2,581 sq. ft.
- Lot area:1.06 Acres
Schools
- High school:Rocky Mountain
- Middle school:Heritage Middle School
- Elementary school:Discovery
Utilities
- Water:Well
- Sewer:Septic Tank
Finances and disclosures
- Price:$669,000
- Price per sq. ft.:$259.2
- Tax amount:$1,652 (2024)
New listings near 4320 N Locust Grove
- New
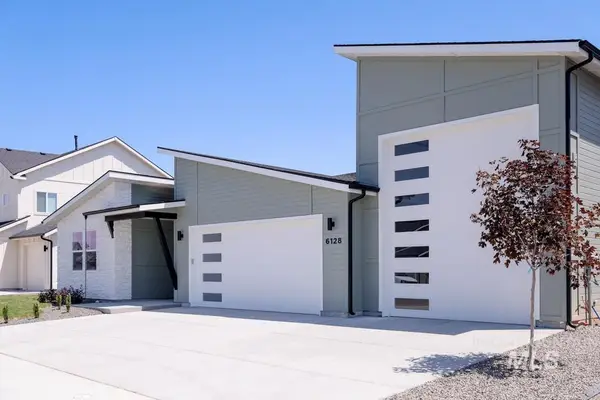 $644,900Active3 beds 2 baths2,303 sq. ft.
$644,900Active3 beds 2 baths2,303 sq. ft.6124 S Corsican, Meridian, ID 83642
MLS# 98959425Listed by: HOMES OF IDAHO - New
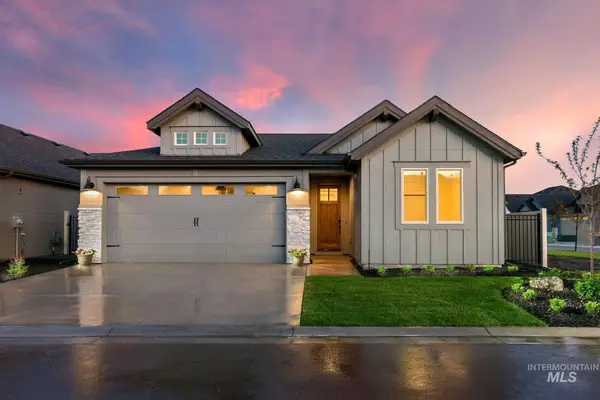 $639,900Active4 beds 2 baths1,968 sq. ft.
$639,900Active4 beds 2 baths1,968 sq. ft.2616 E Galleon Ln, Meridian, ID 83642
MLS# 98959392Listed by: AMHERST MADISON - New
 $449,900Active4 beds 3 baths2,117 sq. ft.
$449,900Active4 beds 3 baths2,117 sq. ft.3745 S Brigham Ave., Meridian, ID 83642
MLS# 98959401Listed by: COLDWELL BANKER TOMLINSON - New
 $599,000Active3 beds 3 baths2,316 sq. ft.
$599,000Active3 beds 3 baths2,316 sq. ft.2091 E Dworshak Dr, Meridian, ID 83642
MLS# 98959379Listed by: KELLER WILLIAMS REALTY BOISE - New
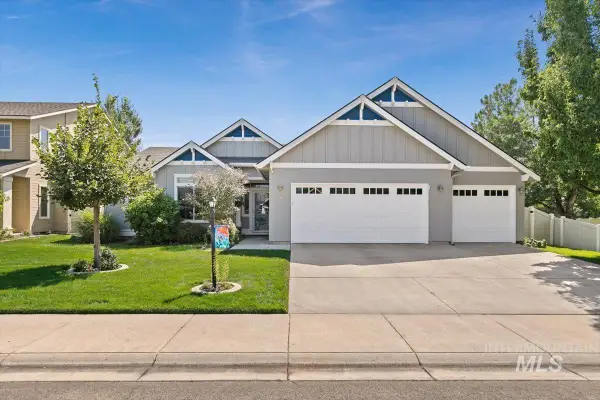 $549,000Active4 beds 2 baths2,100 sq. ft.
$549,000Active4 beds 2 baths2,100 sq. ft.595 W Great Basin Dr., Meridian, ID 83646
MLS# 98959367Listed by: SILVERCREEK REALTY GROUP 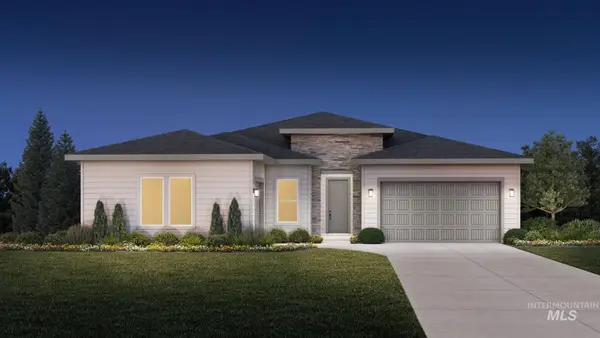 $699,000Pending3 beds 3 baths2,473 sq. ft.
$699,000Pending3 beds 3 baths2,473 sq. ft.5368 W River Oaks Dr, Meridian, ID 83646
MLS# 98959351Listed by: TOLL BROTHERS REAL ESTATE, INC- New
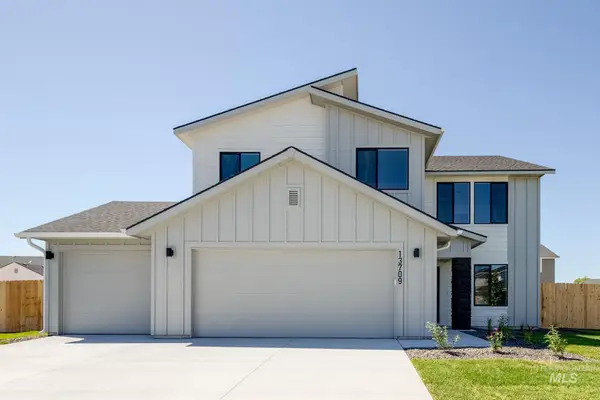 $479,990Active4 beds 3 baths2,332 sq. ft.
$479,990Active4 beds 3 baths2,332 sq. ft.9190 W White Jasmine Ct, Nampa, ID 83687
MLS# 98959316Listed by: CBH SALES & MARKETING INC - New
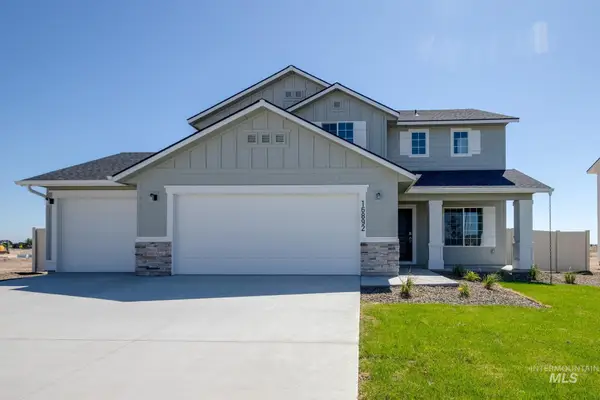 $455,990Active4 beds 3 baths2,054 sq. ft.
$455,990Active4 beds 3 baths2,054 sq. ft.9204 W White Jasmine Ct, Nampa, ID 83687
MLS# 98959317Listed by: CBH SALES & MARKETING INC - New
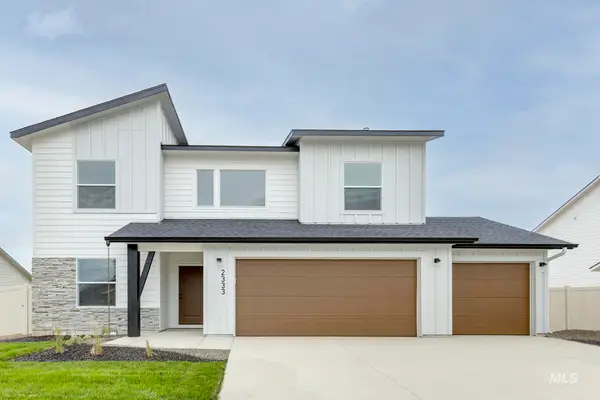 $504,990Active5 beds 3 baths2,636 sq. ft.
$504,990Active5 beds 3 baths2,636 sq. ft.9218 W White Jasmine Ct, Nampa, ID 83687
MLS# 98959318Listed by: CBH SALES & MARKETING INC

