595 W Great Basin Dr., Meridian, ID 83646
Local realty services provided by:Better Homes and Gardens Real Estate 43° North
595 W Great Basin Dr.,Meridian, ID 83646
$519,000
- 4 Beds
- 2 Baths
- 2,100 sq. ft.
- Single family
- Pending
Listed by: john irwin
Office: silvercreek realty group
MLS#:98963725
Source:ID_IMLS
Price summary
- Price:$519,000
- Price per sq. ft.:$247.14
- Monthly HOA dues:$29.17
About this home
SELLER MUST SELL! Home is priced $10,000 under all major real estate search site market values (Zillow, Trulia, Redfin, etc...). This stunning home in the coveted Cedar Springs subdivision combines spacious, single-level living with stylish design. Situated on a desirable corner lot, it boosts 2100 square feet of well appointed space, featuring 9-foot ceilings throughout, with elegant coffered ceilings in the entry and dining area, and soaring vaulted ceilings in the den/office and main bedroom. The open concept living area is perfect for relaxing or entertaining, highlighted by a cozy gas fireplace. The modern kitchen showcases an oversized breakfast bar, granite counter tops, and a walk-in pantry, making meal prep a breeze. Versatile living includes a fourth bedroom that can serve as an office or den. Step outside to a beautiful backyard featuring an extended covered patio with gas hookup, vinyl fencing for privacy, and a 8x10 storage shed. With a 3-car garage, this home truly combines comfort, functionality, and style in a highly sought-after neighborhood.
Contact an agent
Home facts
- Year built:2012
- Listing ID #:98963725
- Added:87 day(s) ago
- Updated:November 21, 2025 at 08:42 AM
Rooms and interior
- Bedrooms:4
- Total bathrooms:2
- Full bathrooms:2
- Living area:2,100 sq. ft.
Heating and cooling
- Cooling:Central Air
- Heating:Forced Air, Hot Water, Natural Gas
Structure and exterior
- Roof:Architectural Style
- Year built:2012
- Building area:2,100 sq. ft.
- Lot area:0.16 Acres
Schools
- High school:Rocky Mountain
- Middle school:Sawtooth Middle
- Elementary school:Ponderosa
Utilities
- Water:City Service
Finances and disclosures
- Price:$519,000
- Price per sq. ft.:$247.14
- Tax amount:$1,628 (2024)
New listings near 595 W Great Basin Dr.
- Open Sat, 12 to 3pm
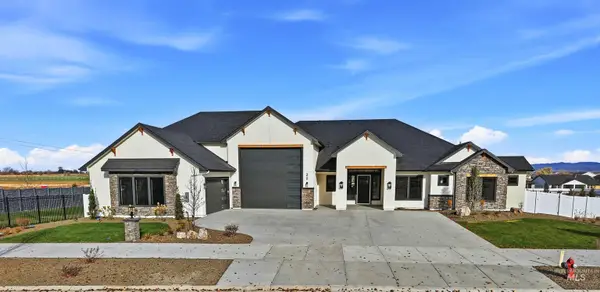 $1,349,900Active4 beds 5 baths3,534 sq. ft.
$1,349,900Active4 beds 5 baths3,534 sq. ft.20 E Shafer View Drive, Meridian, ID 83642
MLS# 98958470Listed by: COLDWELL BANKER TOMLINSON - Open Sat, 11am to 2pmNew
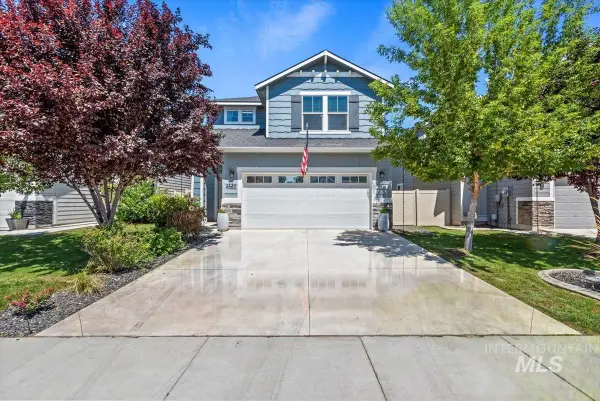 $469,900Active3 beds 3 baths2,007 sq. ft.
$469,900Active3 beds 3 baths2,007 sq. ft.4660 W Everest St, Meridian, ID 83646
MLS# 98968055Listed by: EXP REALTY, LLC - Open Sat, 11am to 1pmNew
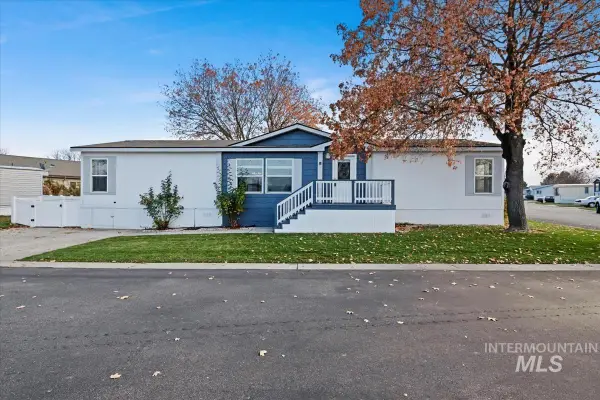 $130,000Active3 beds 2 baths1,647 sq. ft.
$130,000Active3 beds 2 baths1,647 sq. ft.700 E Fairview Ave #62, Meridian, ID 83642
MLS# 98968035Listed by: KELLER WILLIAMS REALTY BOISE - Open Sun, 1 to 3pmNew
 $690,000Active3 beds 2 baths2,018 sq. ft.
$690,000Active3 beds 2 baths2,018 sq. ft.495 W Oak Springs, Meridian, ID 83642
MLS# 98968039Listed by: AMHERST MADISON - New
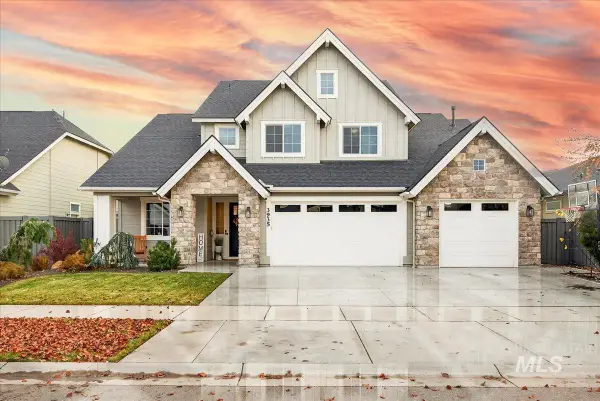 $799,000Active4 beds 3 baths3,033 sq. ft.
$799,000Active4 beds 3 baths3,033 sq. ft.3935 E Murchison Street, Meridian, ID 83642
MLS# 98968053Listed by: WEST REAL ESTATE GROUP - New
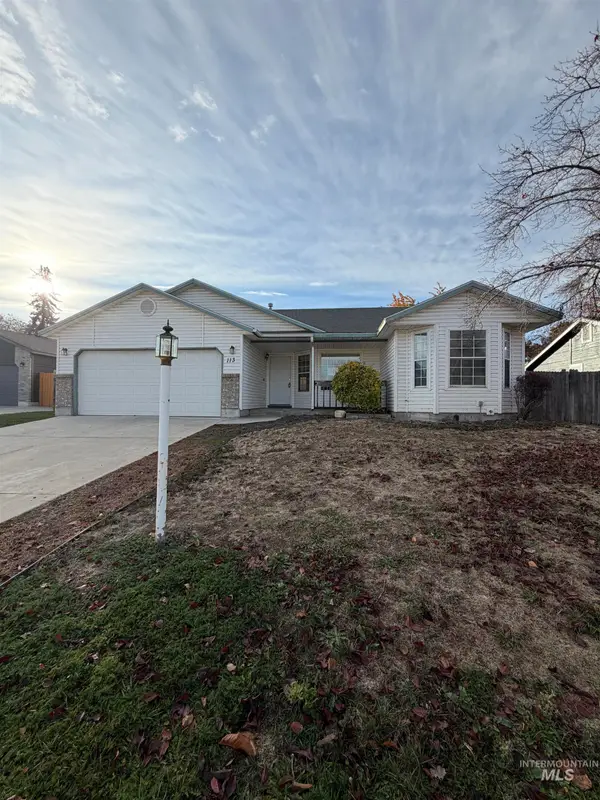 $375,000Active4 beds 2 baths1,367 sq. ft.
$375,000Active4 beds 2 baths1,367 sq. ft.113 W Woodbury Dr, Meridian, ID 83646
MLS# 98968004Listed by: RE/MAX EXECUTIVES - Open Sat, 11am to 2pmNew
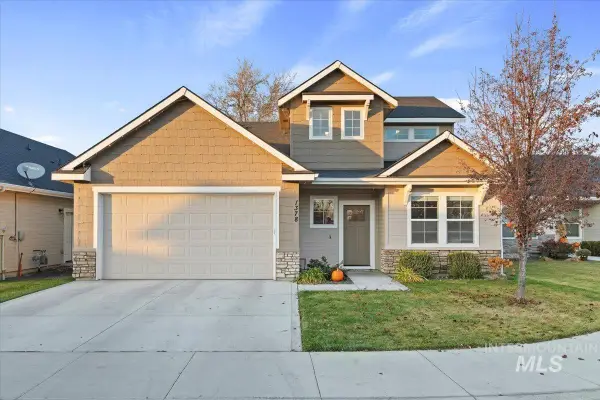 $474,900Active3 beds 3 baths2,223 sq. ft.
$474,900Active3 beds 3 baths2,223 sq. ft.1378 W Joshua St, Meridian, ID 83642
MLS# 98967996Listed by: KELLER WILLIAMS REALTY BOISE - Open Sat, 11am to 3pmNew
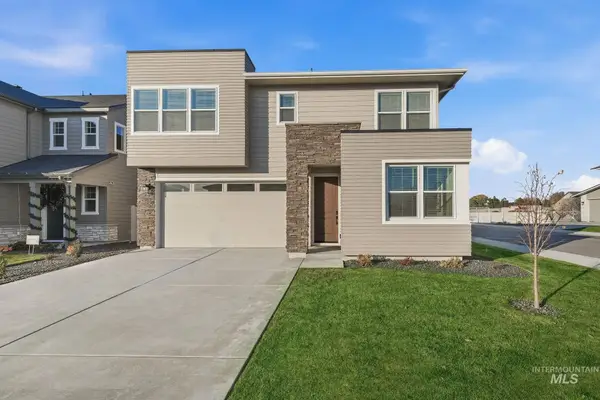 $699,990Active4 beds 3 baths2,914 sq. ft.
$699,990Active4 beds 3 baths2,914 sq. ft.664 E Lockhart St, Meridian, ID 83646
MLS# 98967998Listed by: RICHMOND AMERICAN HOMES OF IDA - New
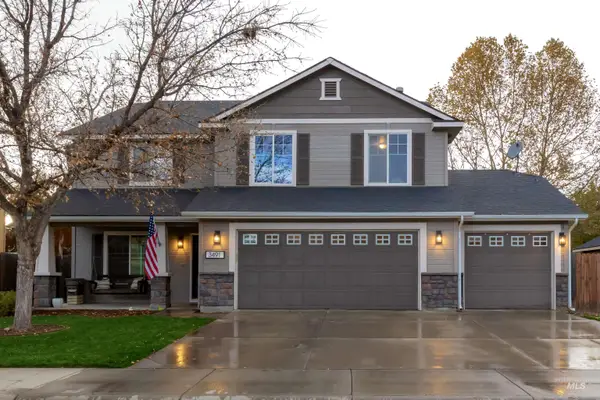 $575,000Active5 beds 3 baths2,818 sq. ft.
$575,000Active5 beds 3 baths2,818 sq. ft.3491 N Maplestone Ave, Meridian, ID 83646
MLS# 98968001Listed by: SILVERCREEK REALTY GROUP - Open Sat, 11am to 1pmNew
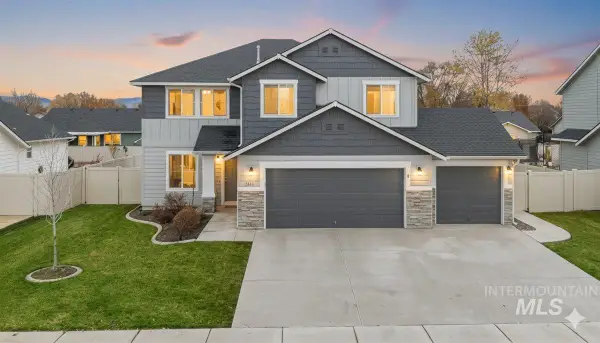 $549,990Active4 beds 3 baths2,332 sq. ft.
$549,990Active4 beds 3 baths2,332 sq. ft.2174 N Morello Ave, Meridian, ID 83646
MLS# 98967978Listed by: KELLER WILLIAMS REALTY BOISE
