4497 N Montelino Ave, Meridian, ID 83646
Local realty services provided by:Better Homes and Gardens Real Estate 43° North
4497 N Montelino Ave,Meridian, ID 83646
$679,000
- 4 Beds
- 3 Baths
- 2,857 sq. ft.
- Single family
- Pending
Listed by:ryan wallace
Office:silvercreek realty group
MLS#:98961536
Source:ID_IMLS
Price summary
- Price:$679,000
- Price per sq. ft.:$237.66
- Monthly HOA dues:$90
About this home
Priced to move! Beautifully maintained Bridgetower home offering over 2,800 sq ft of thoughtful living space. Well maintained with new HVAC and water heater (2021), new interior paint (2025), and new main-level carpet (2023). Includes 4 bedrooms, 2.5 baths, a dedicated office, main-level master suite, and upstairs bonus room. The 3+ car garage with sports court and extra door provides plenty of room for vehicles, projects, or fitness. Hardwood floors, vaulted ceilings, and a double-sided fireplace add warmth and style. The gourmet kitchen is perfect for entertaining with granite, prep island, breakfast bar, and oversized pantry. Enjoy whole-home surround sound for gatherings or daily living. The master suite opens to a private patio with hot tub pre-wire, and the master bath features dual closets, a soaker tub, and a walk-in shower. Upstairs features three large bedrooms, a full bath, and a versatile bonus room for media or play. Outside, relax on the covered patio surrounded by mature landscaping, large shed, treehouse, and a private sports court. Corner lot location offers easy access to shopping, dining, Bridgetower’s scenic path network, and two community pools!
Contact an agent
Home facts
- Year built:2005
- Listing ID #:98961536
- Added:45 day(s) ago
- Updated:October 28, 2025 at 12:04 AM
Rooms and interior
- Bedrooms:4
- Total bathrooms:3
- Full bathrooms:3
- Living area:2,857 sq. ft.
Heating and cooling
- Cooling:Central Air
- Heating:Forced Air, Natural Gas
Structure and exterior
- Roof:Composition
- Year built:2005
- Building area:2,857 sq. ft.
- Lot area:0.24 Acres
Schools
- High school:Owyhee
- Middle school:Sawtooth Middle
- Elementary school:Hunter
Utilities
- Water:City Service, Community Service
Finances and disclosures
- Price:$679,000
- Price per sq. ft.:$237.66
- Tax amount:$2,440 (2024)
New listings near 4497 N Montelino Ave
- New
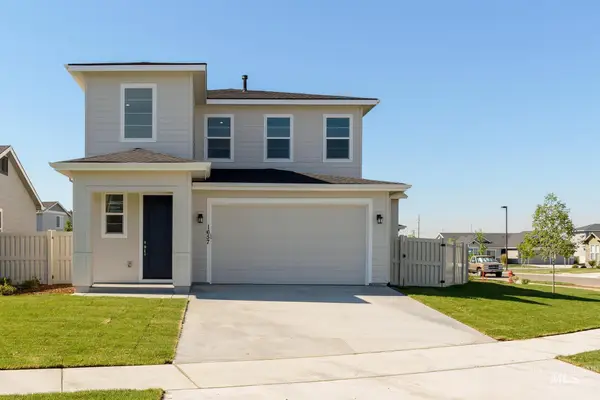 $429,000Active3 beds 3 baths1,763 sq. ft.
$429,000Active3 beds 3 baths1,763 sq. ft.1297 W Regency Ridge Dr, Meridian, ID 83642
MLS# 98965889Listed by: TOLL BROTHERS REAL ESTATE, INC - New
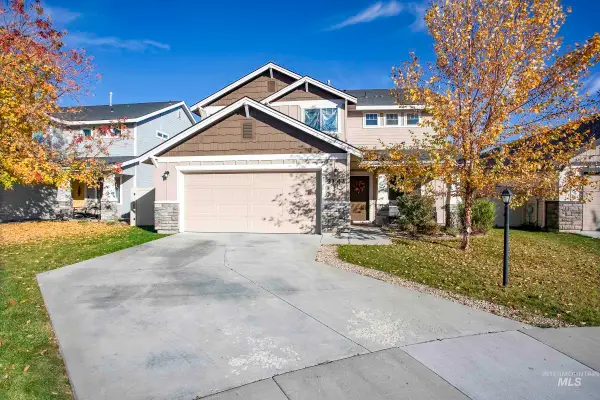 $530,000Active4 beds 3 baths2,037 sq. ft.
$530,000Active4 beds 3 baths2,037 sq. ft.3142 N Sharon Ave, Meridian, ID 83646
MLS# 98965913Listed by: BOISE PREMIER REAL ESTATE - New
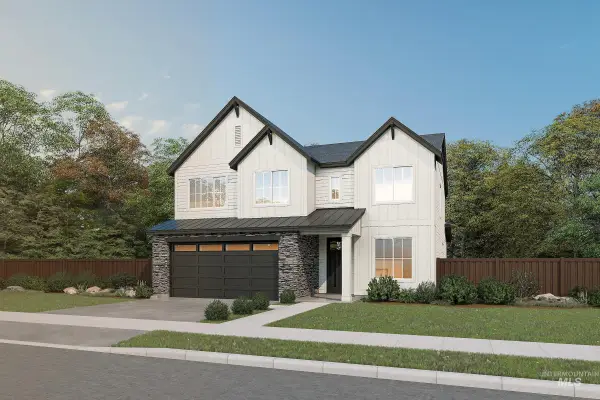 $684,900Active4 beds 3 baths2,570 sq. ft.
$684,900Active4 beds 3 baths2,570 sq. ft.1019 E Crescendo St, Meridian, ID 83642
MLS# 98965871Listed by: EQUITY NORTHWEST REAL ESTATE - New
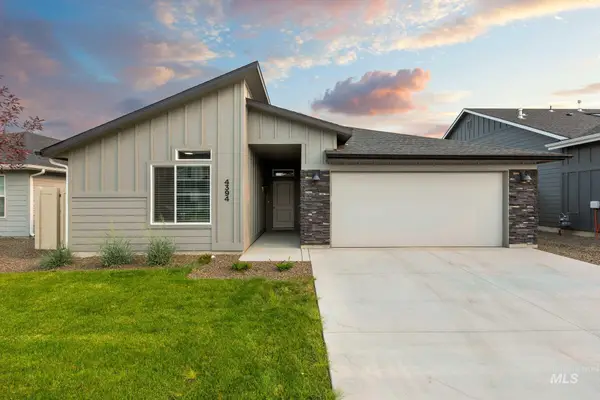 $524,900Active4 beds 2 baths2,025 sq. ft.
$524,900Active4 beds 2 baths2,025 sq. ft.4394 W Sunny Cove St, Meridian, ID 83646
MLS# 98965872Listed by: ASPIRE REALTY GROUP - New
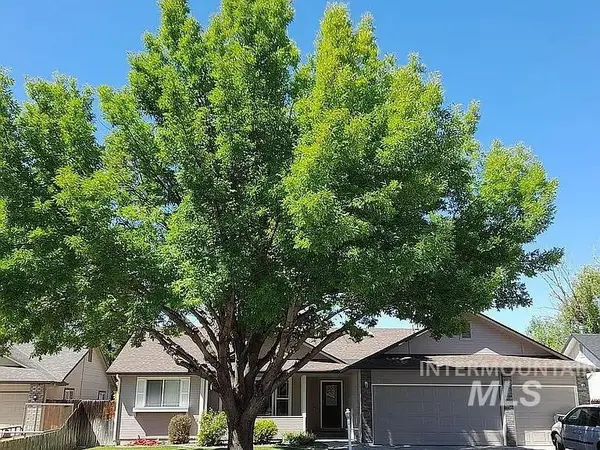 $388,000Active3 beds 2 baths1,363 sq. ft.
$388,000Active3 beds 2 baths1,363 sq. ft.2000 E Chimere Dr, Meridian, ID 83646
MLS# 98965875Listed by: JUPIDOOR LLC - New
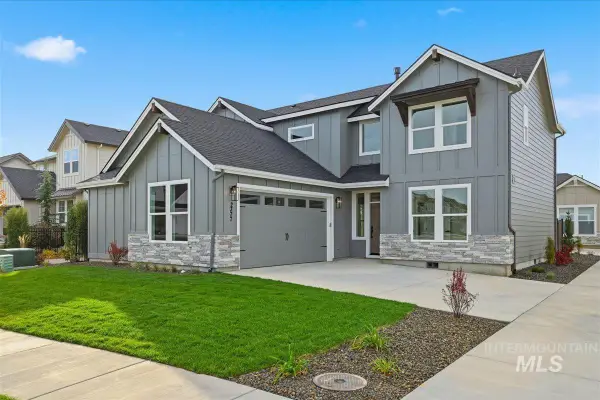 $564,900Active3 beds 3 baths2,207 sq. ft.
$564,900Active3 beds 3 baths2,207 sq. ft.2377 E Valensole St, Meridian, ID 83642
MLS# 98965837Listed by: FLX REAL ESTATE, LLC - New
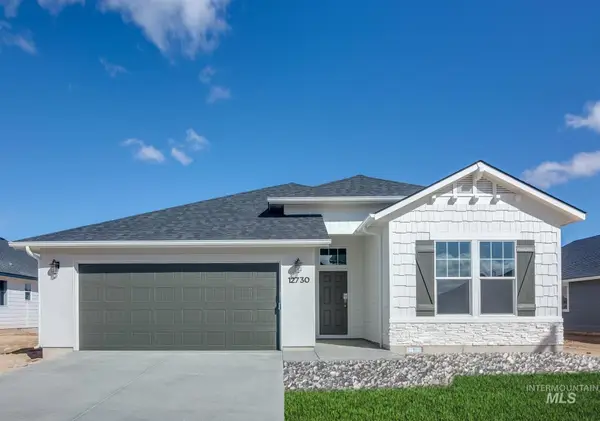 $512,990Active4 beds 2 baths2,126 sq. ft.
$512,990Active4 beds 2 baths2,126 sq. ft.907 N Aleppo Way, Meridian, ID 83642
MLS# 98965844Listed by: CBH SALES & MARKETING INC - New
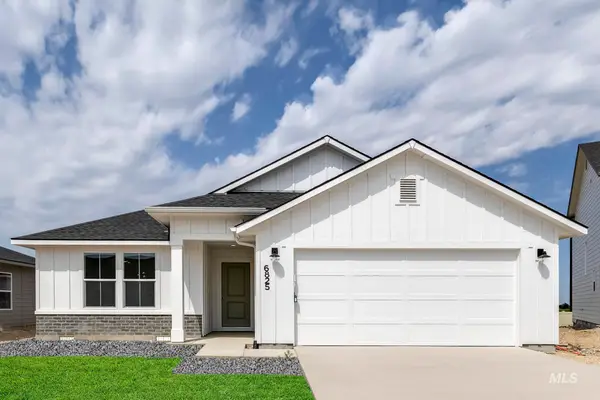 $467,990Active3 beds 2 baths1,694 sq. ft.
$467,990Active3 beds 2 baths1,694 sq. ft.881 N Aleppo Way, Meridian, ID 83642
MLS# 98965845Listed by: CBH SALES & MARKETING INC - New
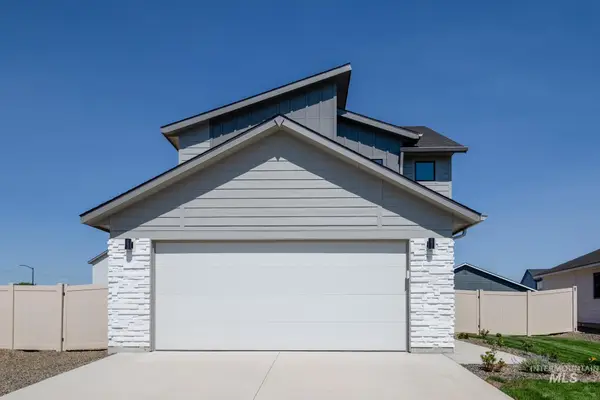 $466,990Active3 beds 3 baths1,650 sq. ft.
$466,990Active3 beds 3 baths1,650 sq. ft.872 N Mirror Creek Way, Meridian, ID 83642
MLS# 98965846Listed by: CBH SALES & MARKETING INC - New
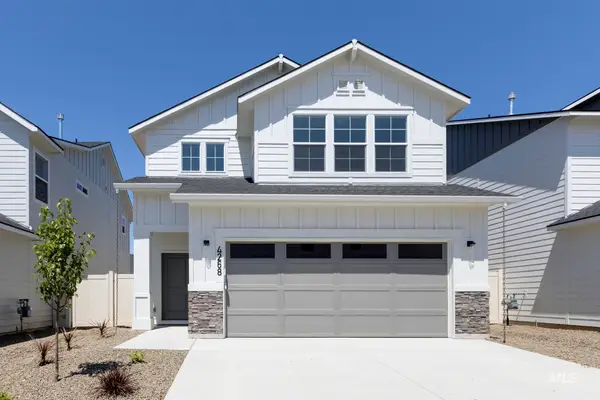 $489,990Active3 beds 3 baths2,007 sq. ft.
$489,990Active3 beds 3 baths2,007 sq. ft.5041 S Amorita Ave, Meridian, ID 83642
MLS# 98965854Listed by: CBH SALES & MARKETING INC
