4596 N Vin Santo Avenue, Meridian, ID 83646
Local realty services provided by:Better Homes and Gardens Real Estate 43° North

Listed by:cassie egbert
Office:realty one group professionals
MLS#:98953705
Source:ID_IMLS
Sorry, we are unable to map this address
Price summary
- Price:$475,000
- Monthly HOA dues:$90
About this home
Discover Bridgetower living on a serene, no-outlet street, offering enhanced privacy and reduced traffic. This meticulously maintained 3-bedroom home welcomes you with stunning hardwood floors and a spacious entry. The luxurious kitchen is a chef's delight, featuring an expansive breakfast bar peninsula, an island, a wine fridge, granite countertops, and a walk-in pantry. Hardwood floors extend into the great room, which boasts soaring ceilings, abundant natural light, and custom-built in alder shelving and cabinetry. A prominent gas fireplace with a mantel serves as the focal point. Step outside from the great room or the master bedroom to a private, east-facing covered patio in the fenced backyard, creating a tranquil outdoor retreat. The primary bedroom offers a large walk-in closet with ample shoe shelving. The en-suite primary bathroom is appointed with a garden tub, a dual-sink vanity, and a separate commode. Bridgtower offers multiple community pools, walking paths and community parks!
Contact an agent
Home facts
- Year built:2006
- Listing Id #:98953705
- Added:38 day(s) ago
- Updated:August 15, 2025 at 06:36 PM
Rooms and interior
- Bedrooms:3
- Total bathrooms:2
- Full bathrooms:2
Heating and cooling
- Cooling:Central Air
- Heating:Forced Air, Natural Gas
Structure and exterior
- Roof:Composition
- Year built:2006
Schools
- High school:Owyhee
- Middle school:Sawtooth Middle
- Elementary school:Hunter
Utilities
- Water:Community Service
Finances and disclosures
- Price:$475,000
- Tax amount:$2,185 (2024)
New listings near 4596 N Vin Santo Avenue
- New
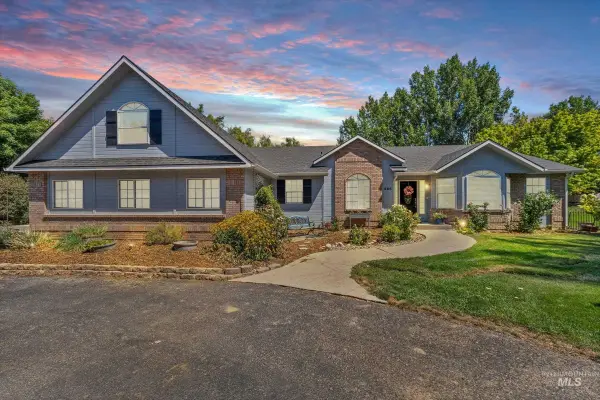 $1,675,000Active4 beds 4 baths3,001 sq. ft.
$1,675,000Active4 beds 4 baths3,001 sq. ft.465 W Sly Fox St, Meridian, ID 83646
MLS# 98958320Listed by: HOMES OF IDAHO - New
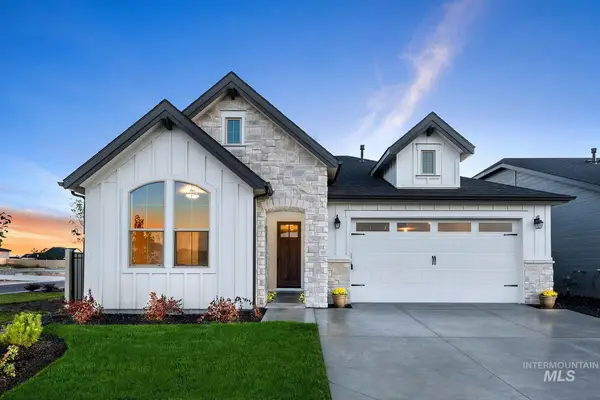 $594,900Active3 beds 2 baths1,894 sq. ft.
$594,900Active3 beds 2 baths1,894 sq. ft.2641 E Galleon Ln, Meridian, ID 83642
MLS# 98958322Listed by: AMHERST MADISON - Open Sat, 1 to 4pmNew
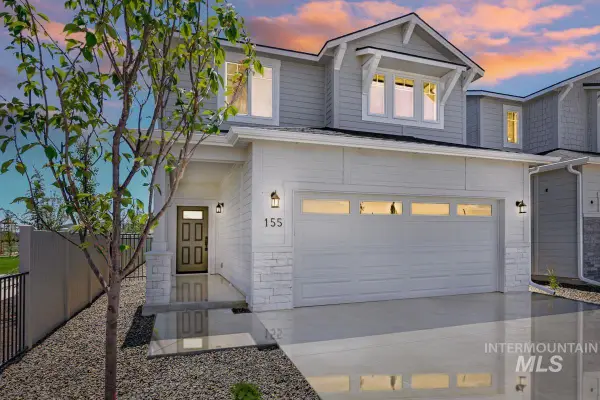 $462,800Active4 beds 3 baths1,961 sq. ft.
$462,800Active4 beds 3 baths1,961 sq. ft.250 W Haniken St., Meridian, ID 83642
MLS# 98958327Listed by: O2 REAL ESTATE GROUP - New
 $279,900Active0.27 Acres
$279,900Active0.27 Acres2489 N O'conner, Meridian, ID 83642
MLS# 98958330Listed by: FINDING 43 REAL ESTATE - Open Sat, 1 to 4pmNew
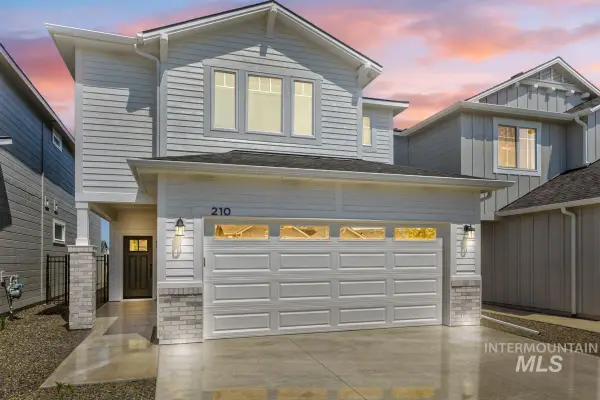 $444,800Active3 beds 3 baths1,831 sq. ft.
$444,800Active3 beds 3 baths1,831 sq. ft.210 W Haniken St., Meridian, ID 83642
MLS# 98958332Listed by: O2 REAL ESTATE GROUP - New
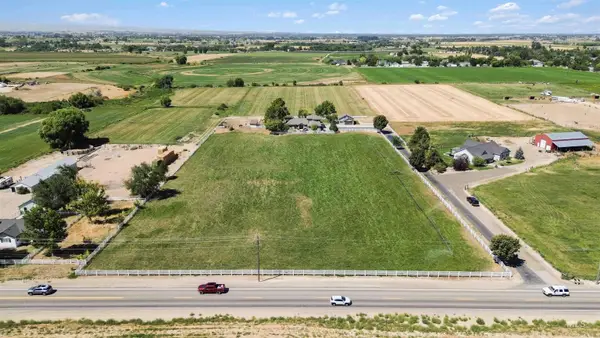 $2,499,999Active10.32 Acres
$2,499,999Active10.32 Acres8421 S Ten Mile Rd, Meridian, ID 83642
MLS# 98958311Listed by: COLDWELL BANKER TOMLINSON - New
 $2,499,900Active9.77 Acres
$2,499,900Active9.77 Acres5235 S. Ten Mile Rd., Meridian, ID 83646
MLS# 98958318Listed by: SILVERCREEK REALTY GROUP - New
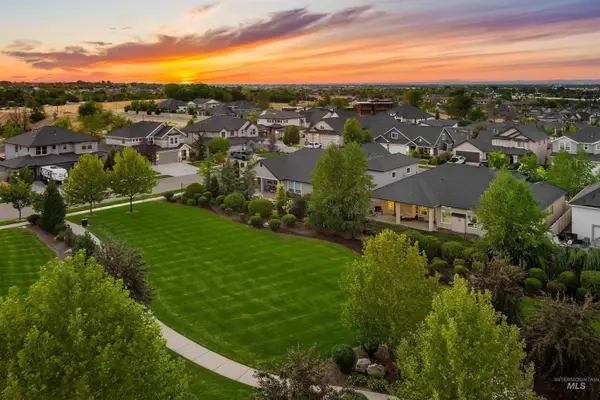 $798,800Active4 beds 3 baths2,811 sq. ft.
$798,800Active4 beds 3 baths2,811 sq. ft.485 E Radiant Ridge St., Meridian, ID 83642
MLS# 98958301Listed by: KELLER WILLIAMS REALTY BOISE - New
 $2,499,999Active5 beds 5 baths3,232 sq. ft.
$2,499,999Active5 beds 5 baths3,232 sq. ft.8421 S Ten Mile Rd, Meridian, ID 83642
MLS# 98958305Listed by: COLDWELL BANKER TOMLINSON - New
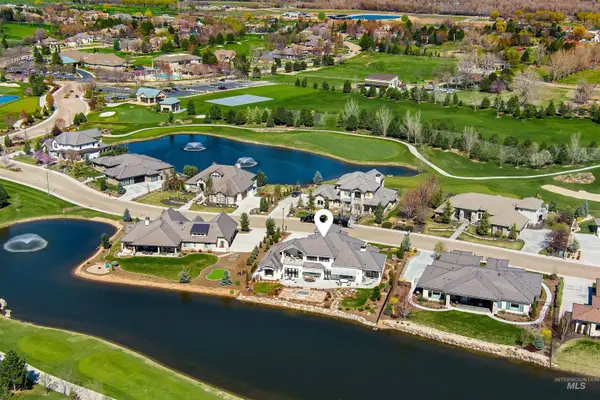 $2,495,000Active4 beds 4 baths5,757 sq. ft.
$2,495,000Active4 beds 4 baths5,757 sq. ft.2195 W Three Lakes Drive, Meridian, ID 83646
MLS# 98958281Listed by: ALEI INTERNATIONAL
