4630 E Goldstone Dr, Meridian, ID 83642
Local realty services provided by:Better Homes and Gardens Real Estate 43° North
4630 E Goldstone Dr,Meridian, ID 83642
$895,000
- 4 Beds
- 3 Baths
- 2,726 sq. ft.
- Single family
- Pending
Listed by:brittany brown
Office:boise premier real estate
MLS#:98961229
Source:ID_IMLS
Price summary
- Price:$895,000
- Price per sq. ft.:$328.32
- Monthly HOA dues:$55.33
About this home
Welcome to this beautiful ZEC home in the highly desirable Movado Estates community, where thoughtful design meets luxury, comfort, and functionality. Inside, soaring 12’ and 10’ ceilings, transom windows, and an open-concept layout create a bright, inviting atmosphere. The chef-inspired kitchen features a Bosch 5-burner cooktop, Bosch chimney hood, and sleek quartz countertops, opening to a spacious living area centered around a cozy gas fireplace. The luxury primary suite is designed as a retreat, complete with a soaking tub, dual vanities, walk-in shower, and generous walk-in closet. Step outside to your private backyard oasis with full landscaping, a covered patio, hot tub, and no rear neighbors. An attached 3-car garage with epoxy-coated floors provides both storage and convenience, while community amenities include a pool, park, and walking paths, all just minutes from shopping, dining, and freeway access. This is Idaho living at its finest.
Contact an agent
Home facts
- Year built:2022
- Listing ID #:98961229
- Added:48 day(s) ago
- Updated:October 30, 2025 at 01:03 AM
Rooms and interior
- Bedrooms:4
- Total bathrooms:3
- Full bathrooms:3
- Living area:2,726 sq. ft.
Heating and cooling
- Cooling:Central Air
- Heating:Forced Air, Natural Gas
Structure and exterior
- Roof:Composition
- Year built:2022
- Building area:2,726 sq. ft.
- Lot area:0.26 Acres
Schools
- High school:Mountain View
- Middle school:Lewis and Clark
- Elementary school:Pepper Ridge
Utilities
- Water:City Service
- Sewer:Septic Tank
Finances and disclosures
- Price:$895,000
- Price per sq. ft.:$328.32
- Tax amount:$3,582 (2024)
New listings near 4630 E Goldstone Dr
- New
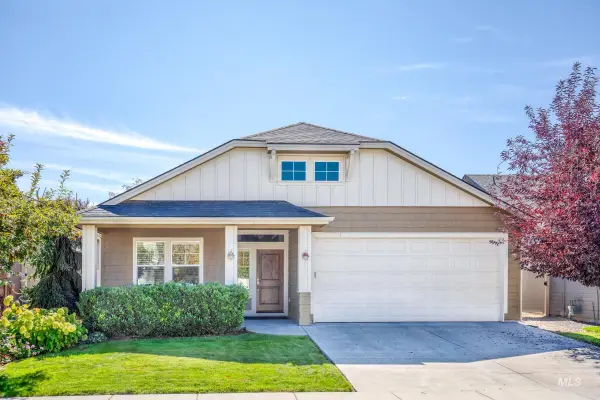 $450,000Active3 beds 2 baths1,575 sq. ft.
$450,000Active3 beds 2 baths1,575 sq. ft.1465 W Arch Rock St., Meridian, ID 83646
MLS# 98966105Listed by: SILVERCREEK REALTY GROUP - New
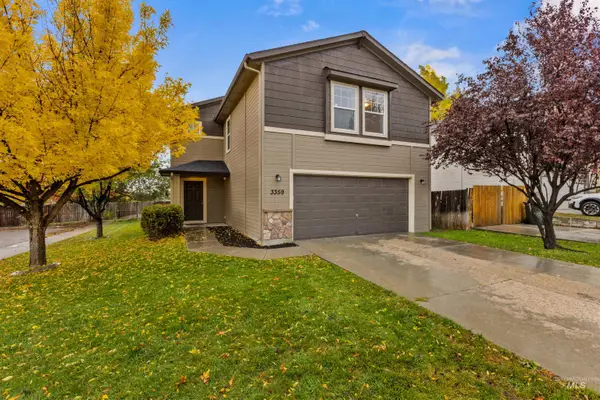 $399,900Active3 beds 3 baths1,642 sq. ft.
$399,900Active3 beds 3 baths1,642 sq. ft.3359 S Milan Pl., Meridian, ID 83642
MLS# 98966094Listed by: JPAR LIVE LOCAL - Open Sun, 1 to 4pmNew
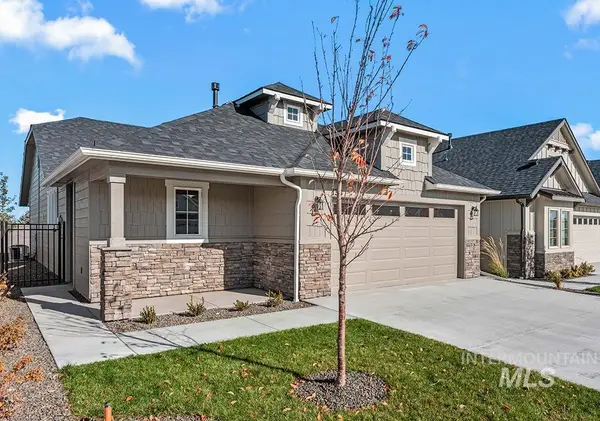 $430,000Active3 beds 2 baths1,395 sq. ft.
$430,000Active3 beds 2 baths1,395 sq. ft.138 W Radiant Ridge Dr, Meridian, ID 83642
MLS# 98966085Listed by: KELLER WILLIAMS REALTY BOISE - New
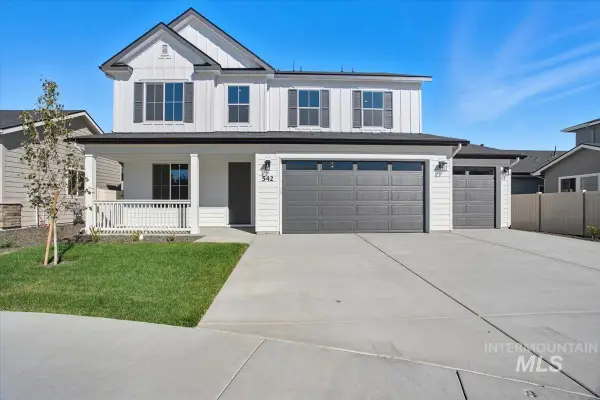 $654,990Active4 beds 3 baths2,684 sq. ft.
$654,990Active4 beds 3 baths2,684 sq. ft.542 E Tallinn Court, Meridian, ID 83646
MLS# 98966061Listed by: RICHMOND AMERICAN HOMES OF IDA - New
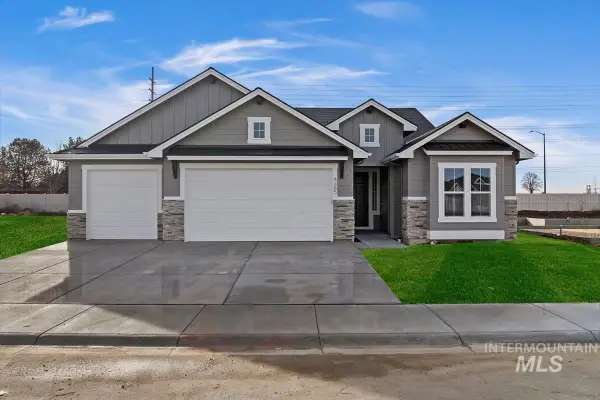 $789,880Active4 beds 3 baths2,424 sq. ft.
$789,880Active4 beds 3 baths2,424 sq. ft.797 W Buroak Dr., Meridian, ID 83642
MLS# 98966075Listed by: HOMES OF IDAHO - New
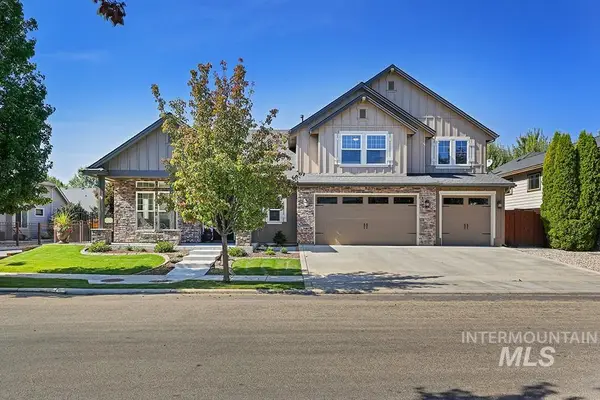 $940,000Active4 beds 3 baths3,590 sq. ft.
$940,000Active4 beds 3 baths3,590 sq. ft.5893 N Senita Hills Ave, Meridian, ID 83646
MLS# 98966037Listed by: KELLER WILLIAMS REALTY BOISE - Open Sat, 10am to 1pmNew
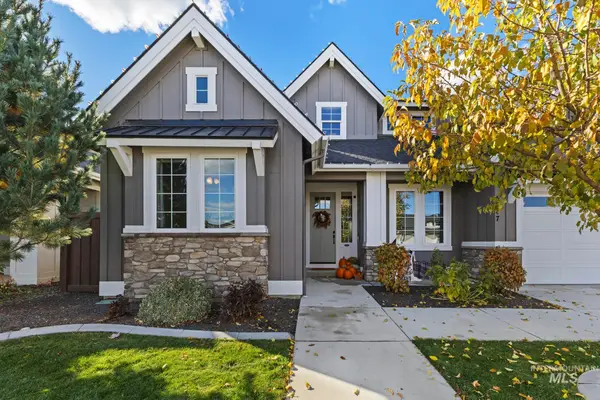 $774,767Active4 beds 3 baths2,709 sq. ft.
$774,767Active4 beds 3 baths2,709 sq. ft.5747 N Bolsena Ave, Meridian, ID 83646
MLS# 98966026Listed by: HOMES OF IDAHO - New
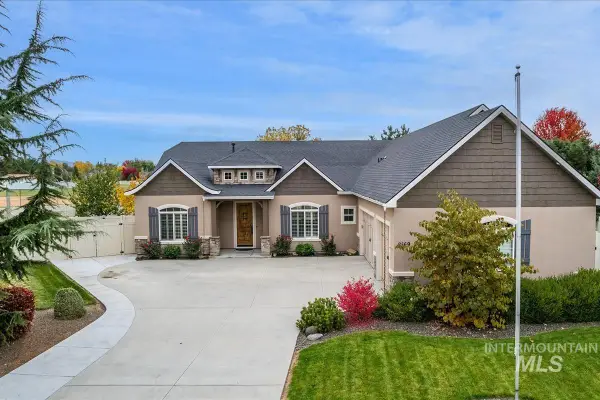 $829,000Active4 beds 3 baths2,648 sq. ft.
$829,000Active4 beds 3 baths2,648 sq. ft.2569 E Whitebud Court, Meridian, ID 83646
MLS# 98966019Listed by: KELLER WILLIAMS REALTY BOISE - New
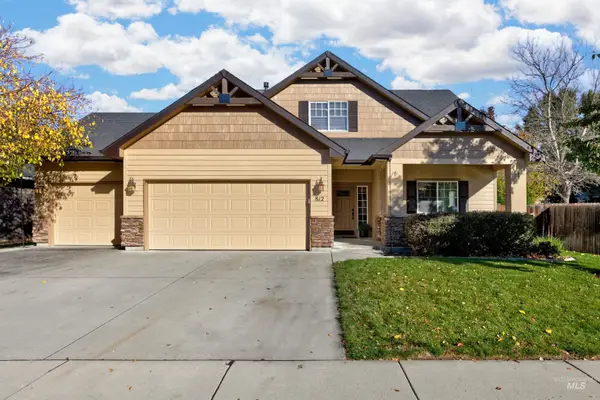 $525,000Active4 beds 4 baths2,074 sq. ft.
$525,000Active4 beds 4 baths2,074 sq. ft.812 W White Sands Dr., Meridian, ID 83646
MLS# 98966012Listed by: KELLER WILLIAMS REALTY BOISE - Open Sat, 2 to 4pmNew
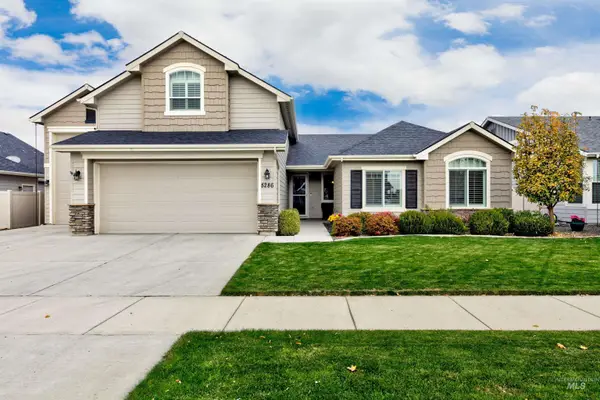 $699,000Active3 beds 2 baths2,403 sq. ft.
$699,000Active3 beds 2 baths2,403 sq. ft.5286 W Torana Dr., Meridian, ID 83646
MLS# 98966009Listed by: SILVERCREEK REALTY GROUP
