4660 W Everest St, Meridian, ID 83646
Local realty services provided by:Better Homes and Gardens Real Estate 43° North


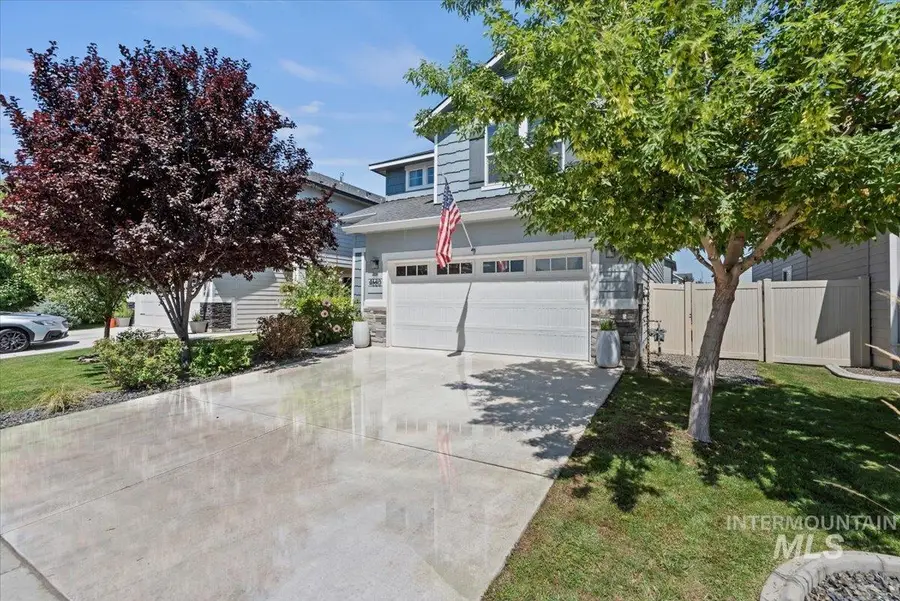
Listed by:scott collins
Office:exp realty, llc.
MLS#:98956311
Source:ID_IMLS
Price summary
- Price:$489,000
- Price per sq. ft.:$243.65
- Monthly HOA dues:$25.25
About this home
Beautifully designed former model home with an open-concept layout perfect for entertaining or relaxing. The kitchen features a gas range, soft-close cabinets, quartz countertops and island, tile backsplash, window over sink, and a spacious pantry with a countertop for small appliances, flowing into the dining and living areas. The large master suite includes a bright walk-in closet, dual vanities, a soaking tub, and a separate shower. A versatile upstairs bonus room space is ideal for a home office, gym, or playroom. The laundry room is conveniently located near all bedrooms, each with generous closet space. Oversized windows, high ceilings, and upgraded trim add a bright, refined touch. Newer carpet throughout. Built-in storage in the garage adds convenience. Step outside to a fully fenced, low-maintenance backyard with a patio, garden beds, and rock side yards. Located close to parks, schools, dining, and shopping, this home offers both comfort and convenience in a highly desirable area.
Contact an agent
Home facts
- Year built:2018
- Listing Id #:98956311
- Added:18 day(s) ago
- Updated:August 16, 2025 at 10:36 PM
Rooms and interior
- Bedrooms:3
- Total bathrooms:3
- Full bathrooms:3
- Living area:2,007 sq. ft.
Heating and cooling
- Cooling:Central Air
- Heating:Forced Air, Natural Gas
Structure and exterior
- Roof:Composition
- Year built:2018
- Building area:2,007 sq. ft.
- Lot area:0.1 Acres
Schools
- High school:Owyhee
- Middle school:Star
- Elementary school:Pleasant View
Utilities
- Water:City Service
Finances and disclosures
- Price:$489,000
- Price per sq. ft.:$243.65
- Tax amount:$1,726 (2024)
New listings near 4660 W Everest St
- Coming Soon
 $692,000Coming Soon4 beds 3 baths
$692,000Coming Soon4 beds 3 baths804 W Bacall St, Meridian, ID 83646
MLS# 98958485Listed by: FATHOM REALTY 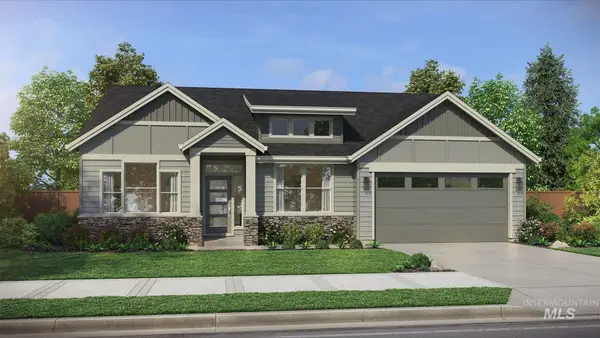 $637,000Pending3 beds 2 baths1,805 sq. ft.
$637,000Pending3 beds 2 baths1,805 sq. ft.1097 W Malbar St., Meridian, ID 83646
MLS# 98958481Listed by: HOMES OF IDAHO- New
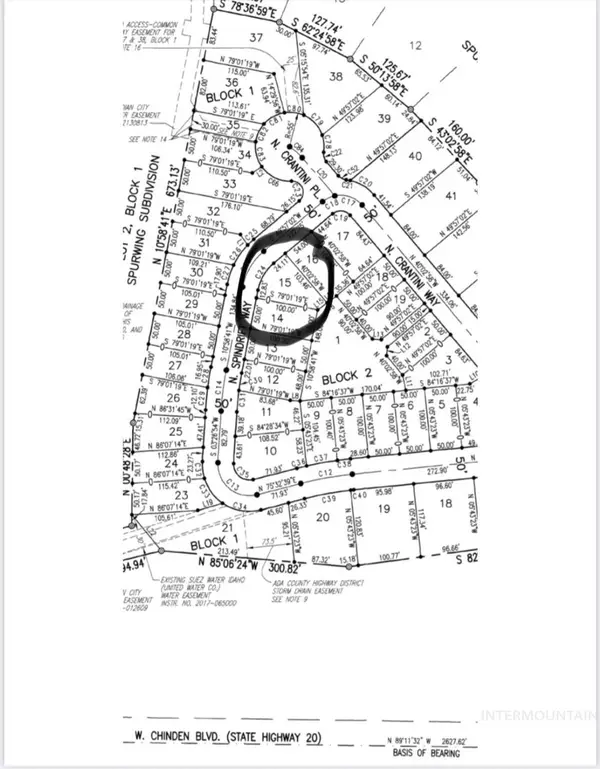 $220,000Active0.13 Acres
$220,000Active0.13 Acres6638 N Spindrift Way, Meridian, ID 83646
MLS# 98958462Listed by: SILVERCREEK REALTY GROUP - Coming Soon
 $479,900Coming Soon3 beds 2 baths
$479,900Coming Soon3 beds 2 baths4632 N Vin Santo Ave, Meridian, ID 83646
MLS# 98958437Listed by: TEAM REALTY - Coming Soon
 $599,990Coming Soon4 beds 3 baths
$599,990Coming Soon4 beds 3 baths3029 N Astaire Ave, Meridian, ID 83646
MLS# 98958418Listed by: KELLER WILLIAMS REALTY BOISE - New
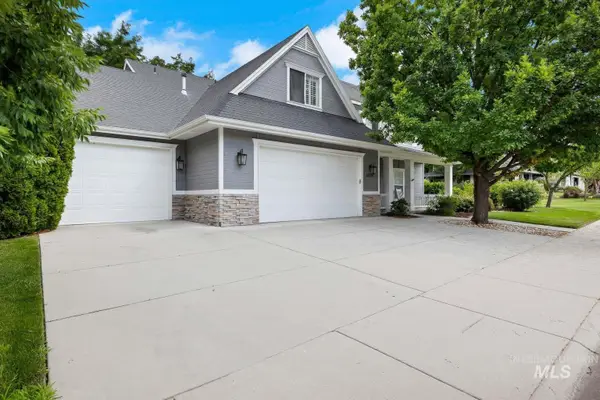 $775,000Active5 beds 3 baths3,156 sq. ft.
$775,000Active5 beds 3 baths3,156 sq. ft.2208 E Bowstring St, Meridian, ID 83642
MLS# 98958428Listed by: LOWES FLAT FEE REALTY A HOMEZU PARTNER - New
 $495,500Active3 beds 2 baths1,890 sq. ft.
$495,500Active3 beds 2 baths1,890 sq. ft.4273 E Bellina Ln, Meridian, ID 83642
MLS# 98957977Listed by: SILVERCREEK REALTY GROUP - Open Sun, 2 to 4pmNew
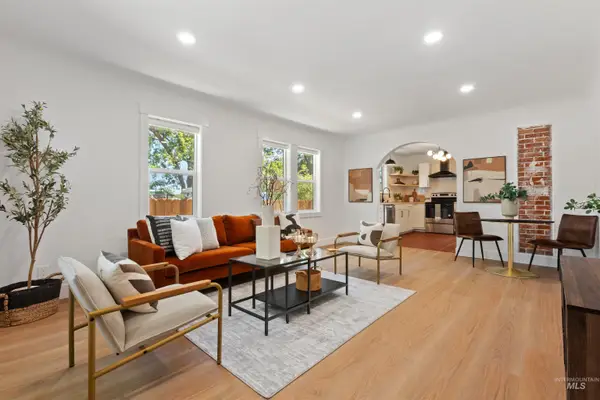 $529,900Active4 beds 3 baths1,931 sq. ft.
$529,900Active4 beds 3 baths1,931 sq. ft.521 E Idaho Ave, Meridian, ID 83642
MLS# 98958400Listed by: KELLY RIGHT REAL ESTATE-IDAHO - New
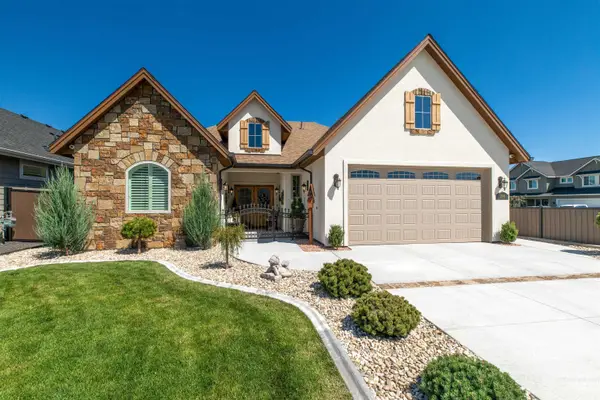 $850,000Active3 beds 3 baths1,940 sq. ft.
$850,000Active3 beds 3 baths1,940 sq. ft.2016 E Mainacht St, Meridian, ID 83642
MLS# 98958407Listed by: JOHN L SCOTT BOISE - Open Sun, 1 to 3pmNew
 $450,000Active4 beds 3 baths1,722 sq. ft.
$450,000Active4 beds 3 baths1,722 sq. ft.1203 W Brook Trout Ct, Meridian, ID 83642
MLS# 98958382Listed by: KELLER WILLIAMS REALTY BOISE
