4725 N. Mallorca Way, Meridian, ID 83646
Local realty services provided by:Better Homes and Gardens Real Estate 43° North
4725 N. Mallorca Way,Meridian, ID 83646
$448,000
- 3 Beds
- 2 Baths
- 1,500 sq. ft.
- Single family
- Active
Listed by:steven slaughter
Office:silvercreek realty group
MLS#:98963261
Source:ID_IMLS
Price summary
- Price:$448,000
- Price per sq. ft.:$298.67
- Monthly HOA dues:$62.67
About this home
Discover an exquisite, open-concept home where oversized windows flood every room with warm natural light. The living room centers on a sleek, built-in electric fireplace—perfect for cozy gatherings or relaxing evenings. Entertain in style in the gourmet kitchen, featuring granite countertops, a glass tile backsplash, custom cabinetry, and luxury vinyl plank flooring. A generous breakfast nook plus a formal dining area easily accommodate weekend brunches or holiday dinner parties. Soaring ceilings and recessed lighting amplify the sense of space throughout the main living areas. Each bedroom offers ample proportions, creating private retreats for family and guests. A dedicated laundry room adds storage and everyday convenience. Step outside to your expansive patio overlooking a lush, fenced backyard—ideal for summer barbecues, playtime, or simply unwinding in the fresh air. Residents of The Oaks enjoy resort-style amenities: a sparkling pool, fishing pond with pier, tennis courts, and basketball court, all designed to support an active, social lifestyle. Make this exceptional home yours today! BBATVA
Contact an agent
Home facts
- Year built:2019
- Listing ID #:98963261
- Added:1 day(s) ago
- Updated:September 30, 2025 at 06:42 PM
Rooms and interior
- Bedrooms:3
- Total bathrooms:2
- Full bathrooms:2
- Living area:1,500 sq. ft.
Heating and cooling
- Cooling:Central Air
- Heating:Forced Air, Natural Gas
Structure and exterior
- Roof:Architectural Style
- Year built:2019
- Building area:1,500 sq. ft.
- Lot area:0.15 Acres
Schools
- High school:Owyhee
- Middle school:Star
- Elementary school:Chief Joseph
Utilities
- Water:City Service
Finances and disclosures
- Price:$448,000
- Price per sq. ft.:$298.67
- Tax amount:$1,366 (2024)
New listings near 4725 N. Mallorca Way
- New
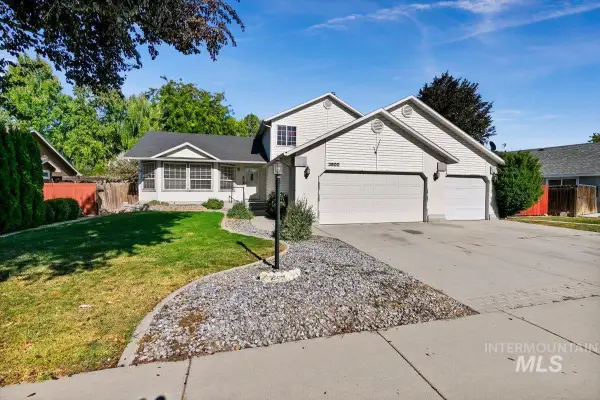 $375,000Active4 beds 3 baths1,982 sq. ft.
$375,000Active4 beds 3 baths1,982 sq. ft.3800 E Presidential Dr, Meridian, ID 83642
MLS# 98963273Listed by: SILVERCREEK REALTY GROUP - New
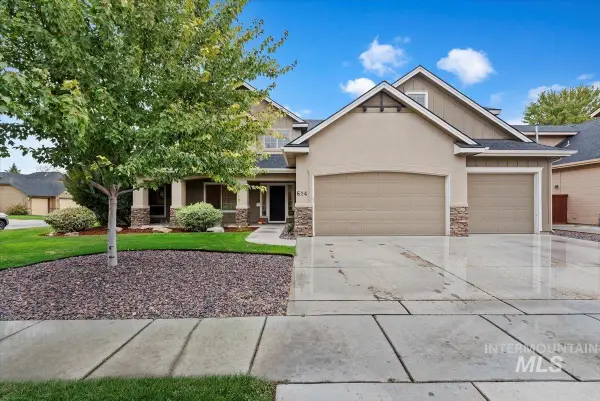 $679,900Active4 beds 3 baths2,876 sq. ft.
$679,900Active4 beds 3 baths2,876 sq. ft.614 E Sentia Canyon St, Meridian, ID 83646
MLS# 98963274Listed by: COLDWELL BANKER TOMLINSON - New
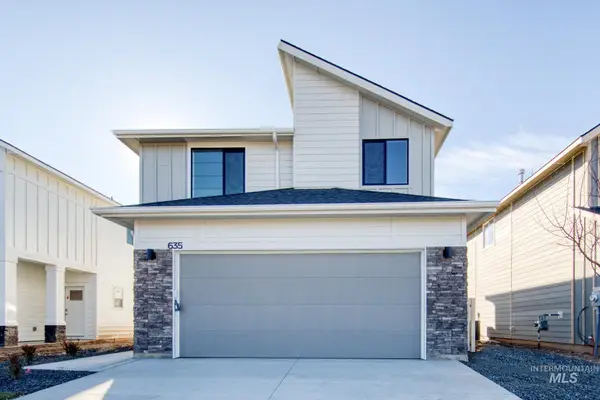 $509,990Active4 beds 3 baths2,110 sq. ft.
$509,990Active4 beds 3 baths2,110 sq. ft.4156 E Hillsong St, Meridian, ID 83642
MLS# 98963275Listed by: CBH SALES & MARKETING INC - Open Sat, 12 to 2pmNew
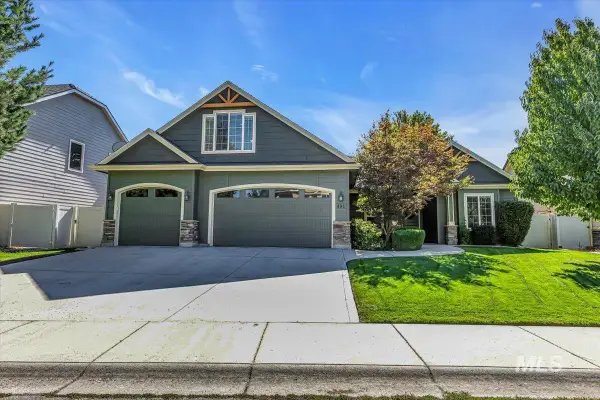 $589,000Active3 beds 3 baths2,044 sq. ft.
$589,000Active3 beds 3 baths2,044 sq. ft.491 E Burney Glen Dr., Meridian, ID 83646
MLS# 98963264Listed by: EXP REALTY, LLC 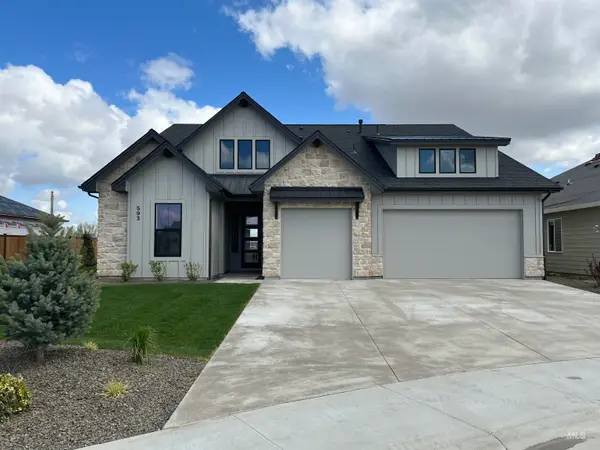 $887,565Pending4 beds 3 baths2,417 sq. ft.
$887,565Pending4 beds 3 baths2,417 sq. ft.682 W Oak Springs Dr, Meridian, ID 83642
MLS# 98963241Listed by: HOMES OF IDAHO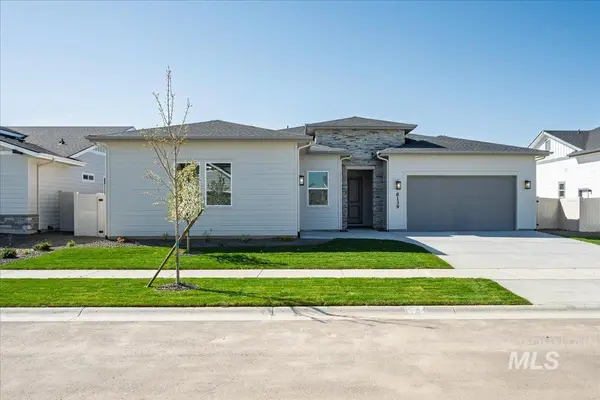 $639,000Pending3 beds 3 baths2,473 sq. ft.
$639,000Pending3 beds 3 baths2,473 sq. ft.6139 W Burnt Sage Dr, Meridian, ID 83646
MLS# 98963233Listed by: TOLL BROTHERS REAL ESTATE, INC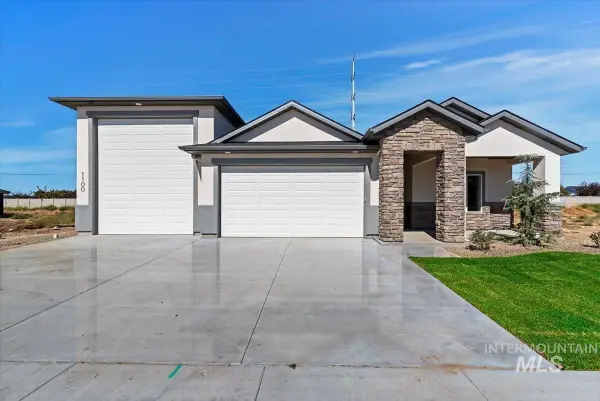 $664,395Pending3 beds 3 baths2,068 sq. ft.
$664,395Pending3 beds 3 baths2,068 sq. ft.1050 W Tida, Meridian, ID 83646
MLS# 98963226Listed by: BOISE PREMIER REAL ESTATE- New
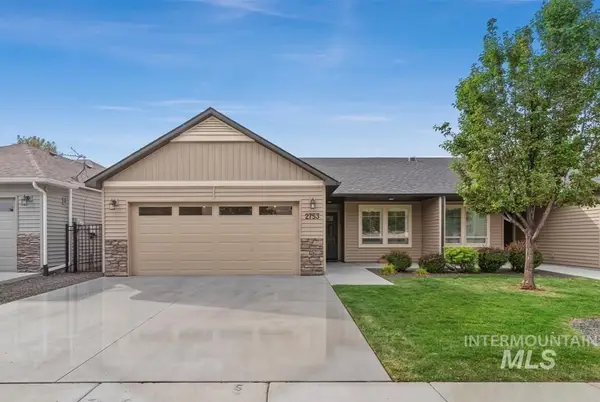 $415,000Active3 beds 2 baths1,342 sq. ft.
$415,000Active3 beds 2 baths1,342 sq. ft.2753 E Apricot Dr, Meridian, ID 83646
MLS# 98963223Listed by: SILVERCREEK REALTY GROUP - New
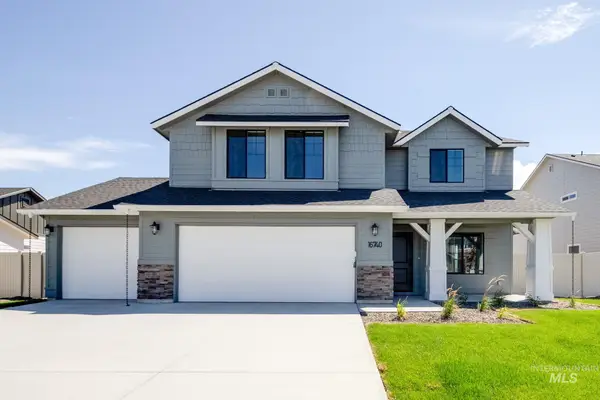 $589,990Active5 beds 3 baths2,710 sq. ft.
$589,990Active5 beds 3 baths2,710 sq. ft.1223 W Pack River Dr, Meridian, ID 83642
MLS# 98963190Listed by: CBH SALES & MARKETING INC
