491 E Burney Glen Dr., Meridian, ID 83646
Local realty services provided by:Better Homes and Gardens Real Estate 43° North
491 E Burney Glen Dr.,Meridian, ID 83646
$589,000
- 3 Beds
- 3 Baths
- 2,044 sq. ft.
- Single family
- Active
Upcoming open houses
- Sat, Oct 0412:00 pm - 02:00 pm
- Sun, Oct 0512:00 pm - 03:00 pm
Listed by:carly anderson
Office:exp realty, llc.
MLS#:98963264
Source:ID_IMLS
Price summary
- Price:$589,000
- Price per sq. ft.:$288.16
- Monthly HOA dues:$50
About this home
This beautifully maintained home offers an inviting open floor plan with fresh exterior paint, all-new light fixtures, and a spacious primary suite featuring its own private patio. Enjoy a charming front porch and established backyard landscape with a covered patio, garden space & storage shed. Entertain in a spacious kitchen with generous seating for guests and a sizeable fireplace to cozy up near as the cooler temperatures arrive. Walk upstairs to a bonus area complete with a powder bath for the perfect additional office space, play room or bonus area. All while being perfectly located just walking distance to Prospect Elementary School, lush neighborhood walking paths, and 2 neighborhood parks. Venture across the street from the neighborhood to Settler’s Park and or drive just minutes to Eagle Island State Park, the Boise River and Greenbelt, The Village at Meridian, Costco, Target and more! With only four homes sold in the past three years here, Burney Glen is a place you’ll love and never want to leave!
Contact an agent
Home facts
- Year built:2006
- Listing ID #:98963264
- Added:1 day(s) ago
- Updated:September 30, 2025 at 06:42 PM
Rooms and interior
- Bedrooms:3
- Total bathrooms:3
- Full bathrooms:3
- Living area:2,044 sq. ft.
Heating and cooling
- Cooling:Central Air
- Heating:Forced Air, Natural Gas
Structure and exterior
- Roof:Composition
- Year built:2006
- Building area:2,044 sq. ft.
- Lot area:0.18 Acres
Schools
- High school:Rocky Mountain
- Middle school:Heritage Middle School
- Elementary school:Prospect
Utilities
- Water:City Service
Finances and disclosures
- Price:$589,000
- Price per sq. ft.:$288.16
- Tax amount:$2,017 (2024)
New listings near 491 E Burney Glen Dr.
- New
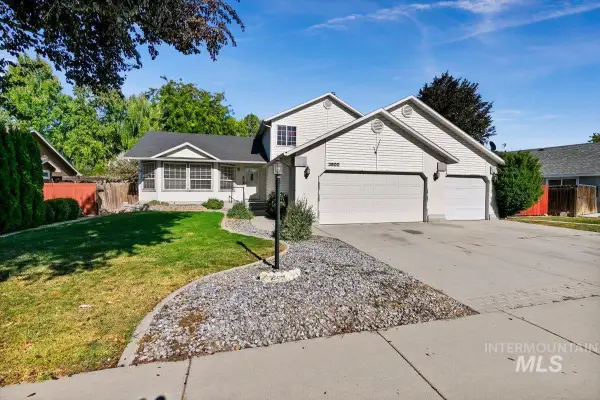 $375,000Active4 beds 3 baths1,982 sq. ft.
$375,000Active4 beds 3 baths1,982 sq. ft.3800 E Presidential Dr, Meridian, ID 83642
MLS# 98963273Listed by: SILVERCREEK REALTY GROUP - New
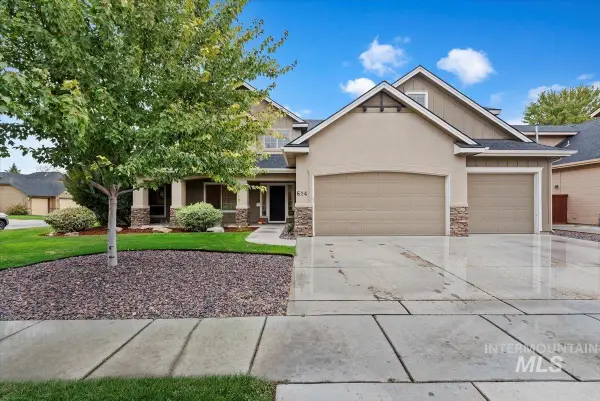 $679,900Active4 beds 3 baths2,876 sq. ft.
$679,900Active4 beds 3 baths2,876 sq. ft.614 E Sentia Canyon St, Meridian, ID 83646
MLS# 98963274Listed by: COLDWELL BANKER TOMLINSON - New
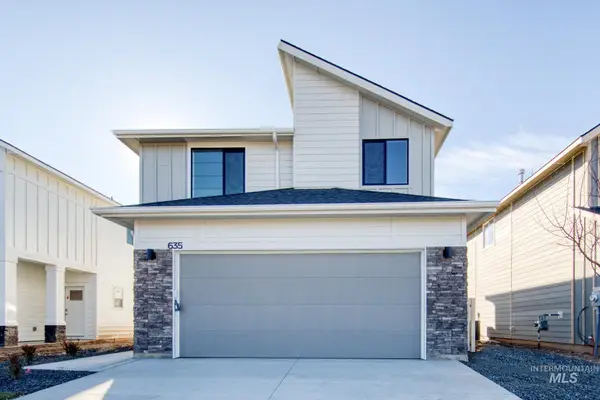 $509,990Active4 beds 3 baths2,110 sq. ft.
$509,990Active4 beds 3 baths2,110 sq. ft.4156 E Hillsong St, Meridian, ID 83642
MLS# 98963275Listed by: CBH SALES & MARKETING INC - New
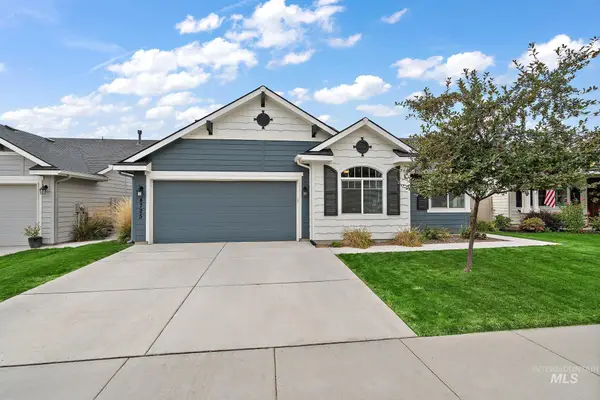 $448,000Active3 beds 2 baths1,500 sq. ft.
$448,000Active3 beds 2 baths1,500 sq. ft.4725 N. Mallorca Way, Meridian, ID 83646
MLS# 98963261Listed by: SILVERCREEK REALTY GROUP 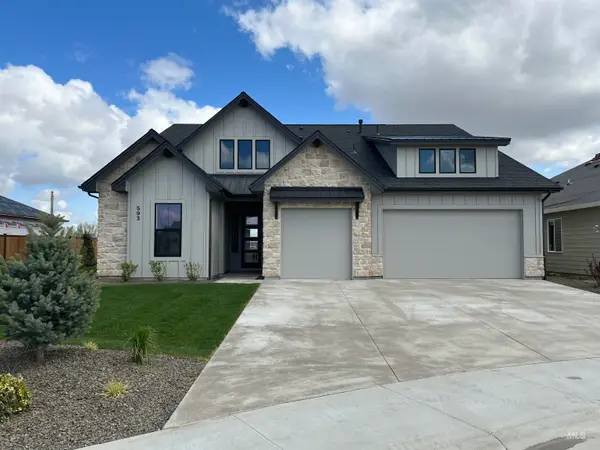 $887,565Pending4 beds 3 baths2,417 sq. ft.
$887,565Pending4 beds 3 baths2,417 sq. ft.682 W Oak Springs Dr, Meridian, ID 83642
MLS# 98963241Listed by: HOMES OF IDAHO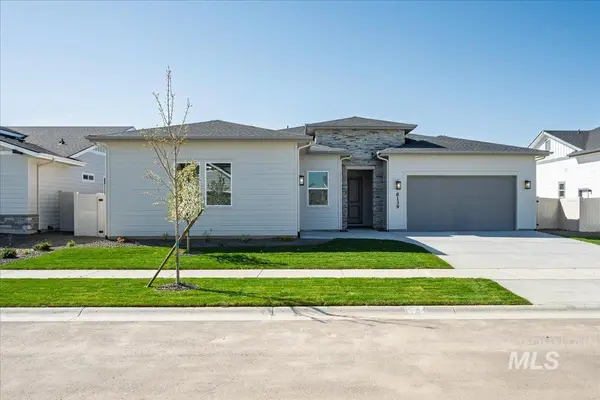 $639,000Pending3 beds 3 baths2,473 sq. ft.
$639,000Pending3 beds 3 baths2,473 sq. ft.6139 W Burnt Sage Dr, Meridian, ID 83646
MLS# 98963233Listed by: TOLL BROTHERS REAL ESTATE, INC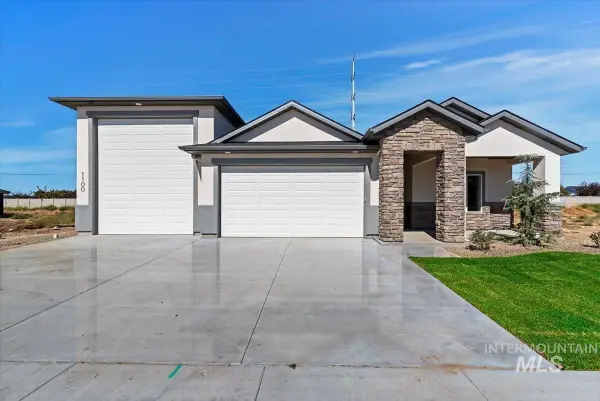 $664,395Pending3 beds 3 baths2,068 sq. ft.
$664,395Pending3 beds 3 baths2,068 sq. ft.1050 W Tida, Meridian, ID 83646
MLS# 98963226Listed by: BOISE PREMIER REAL ESTATE- New
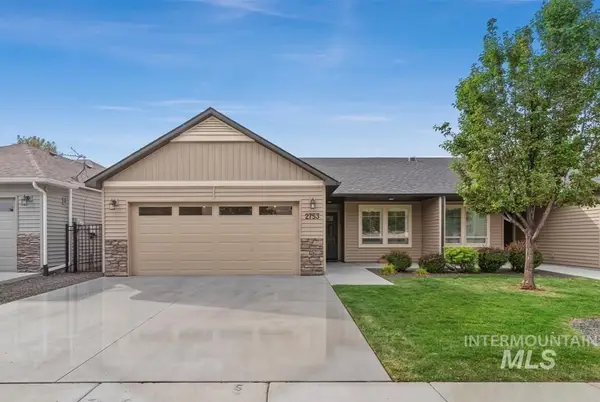 $415,000Active3 beds 2 baths1,342 sq. ft.
$415,000Active3 beds 2 baths1,342 sq. ft.2753 E Apricot Dr, Meridian, ID 83646
MLS# 98963223Listed by: SILVERCREEK REALTY GROUP - New
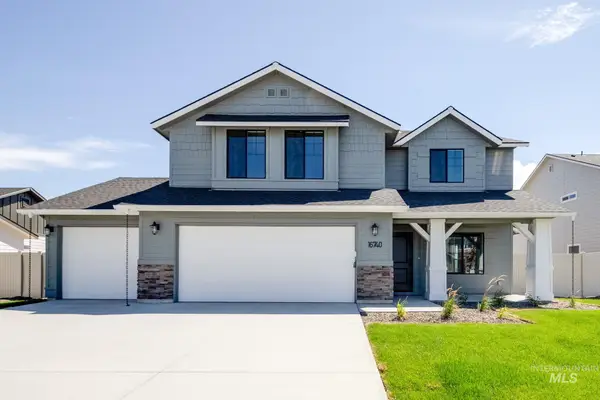 $589,990Active5 beds 3 baths2,710 sq. ft.
$589,990Active5 beds 3 baths2,710 sq. ft.1223 W Pack River Dr, Meridian, ID 83642
MLS# 98963190Listed by: CBH SALES & MARKETING INC
