5088 W Torana St, Meridian, ID 83646
Local realty services provided by:Better Homes and Gardens Real Estate 43° North
5088 W Torana St,Meridian, ID 83646
$589,000
- 5 Beds
- 3 Baths
- 2,578 sq. ft.
- Single family
- Active
Upcoming open houses
- Sat, Nov 0112:00 pm - 03:00 pm
- Sun, Nov 0212:00 pm - 03:00 pm
Listed by:michelle jakovac
Office:jpar live local
MLS#:98966240
Source:ID_IMLS
Price summary
- Price:$589,000
- Price per sq. ft.:$228.47
- Monthly HOA dues:$62.67
About this home
Experience modern comfort and privacy in this spacious 5-bedroom, 3-bath, 3-car Meridian home with no immediate rear neighbors. Step inside to newly installed carpet and freshly painted walls—inside and out—for a fresh, inviting feel throughout every room. The kitchen features all appliances, including the refrigerator, ensuring convenience from day one. Washer and dryer are brand new and included as well. The versatile downstairs fifth bedroom is perfect for guests, or easily transforms into a quiet home office. Upstairs, a spacious bonus loft area offers flexibility for entertainment or relaxation, while every bedroom upstairs includes its own walk-in closet for ample storage. Move-in ready, located near parks, schools, and shopping. New water heater in 2024 & new AC in 2020. Community features 2 pools, fishing pond, & pickle ball/basketball courts.
Contact an agent
Home facts
- Year built:2014
- Listing ID #:98966240
- Added:1 day(s) ago
- Updated:October 31, 2025 at 06:39 PM
Rooms and interior
- Bedrooms:5
- Total bathrooms:3
- Full bathrooms:3
- Living area:2,578 sq. ft.
Heating and cooling
- Cooling:Central Air
- Heating:Forced Air, Natural Gas
Structure and exterior
- Roof:Composition
- Year built:2014
- Building area:2,578 sq. ft.
- Lot area:0.18 Acres
Schools
- High school:Owyhee
- Middle school:Star
- Elementary school:Hunter
Utilities
- Water:City Service
Finances and disclosures
- Price:$589,000
- Price per sq. ft.:$228.47
- Tax amount:$1,901 (2024)
New listings near 5088 W Torana St
- Coming Soon
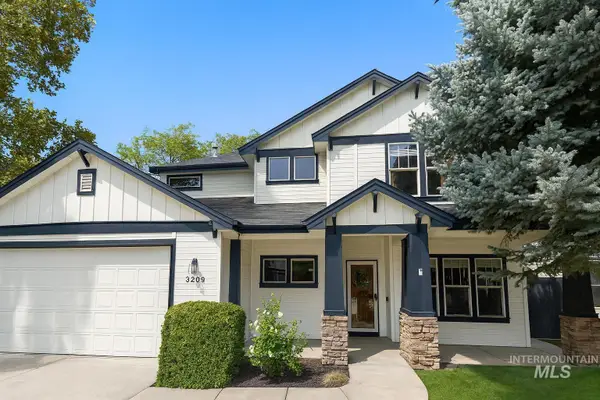 $650,000Coming Soon4 beds 3 baths
$650,000Coming Soon4 beds 3 baths5249 N Fox Run Way, Meridian, ID 83646
MLS# 98966293Listed by: MOUNTAIN REALTY - Open Sat, 11am to 1pmNew
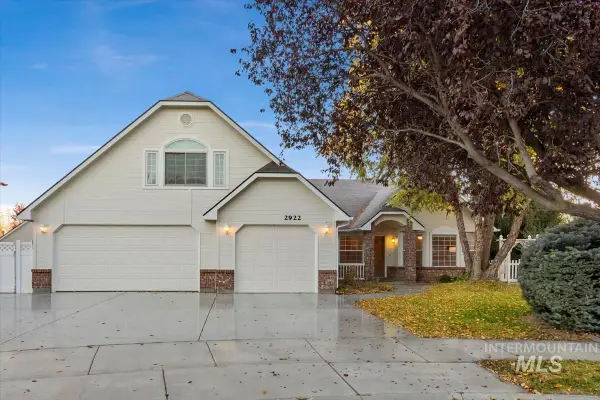 $695,000Active4 beds 3 baths2,715 sq. ft.
$695,000Active4 beds 3 baths2,715 sq. ft.2922 E Moon Dipper Ct, Meridian, ID 83642
MLS# 98966258Listed by: AMHERST MADISON - New
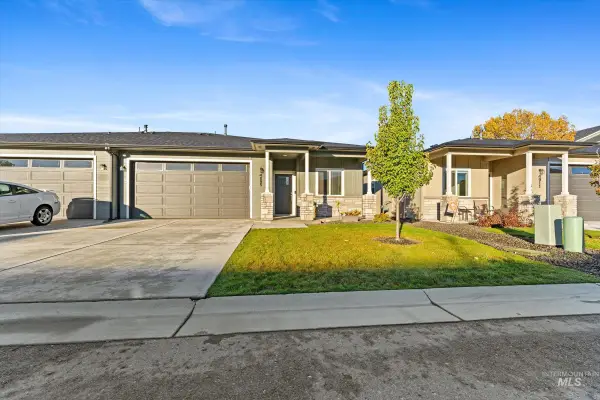 $425,000Active3 beds 2 baths1,410 sq. ft.
$425,000Active3 beds 2 baths1,410 sq. ft.4895 N Selway Falls Lane, Meridian, ID 83646
MLS# 98966264Listed by: ATOVA - New
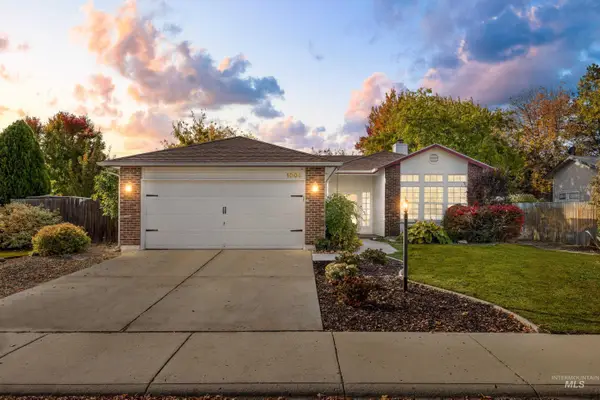 $398,500Active3 beds 2 baths1,600 sq. ft.
$398,500Active3 beds 2 baths1,600 sq. ft.1005 W Egret Dr, Meridian, ID 83642
MLS# 98966255Listed by: POINT REALTY LLC - New
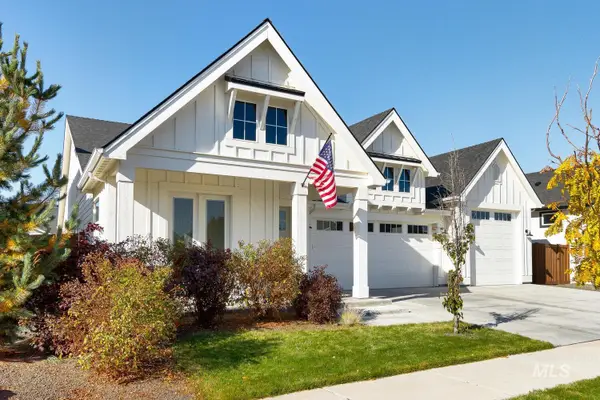 $745,000Active3 beds 3 baths2,198 sq. ft.
$745,000Active3 beds 3 baths2,198 sq. ft.6777 N Maplestone Ave, Meridian, ID 83646
MLS# 98966253Listed by: JHP GROUP - Open Sat, 1 to 3pmNew
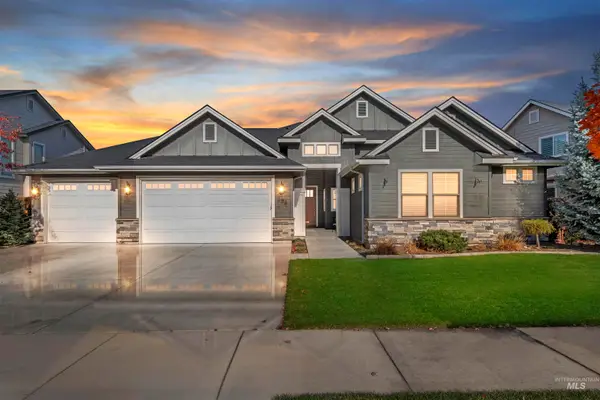 $749,900Active4 beds 3 baths2,667 sq. ft.
$749,900Active4 beds 3 baths2,667 sq. ft.398 W Bacall Dr, Meridian, ID 83646
MLS# 98966205Listed by: RELOCATE 208 - Open Sat, 10am to 1pmNew
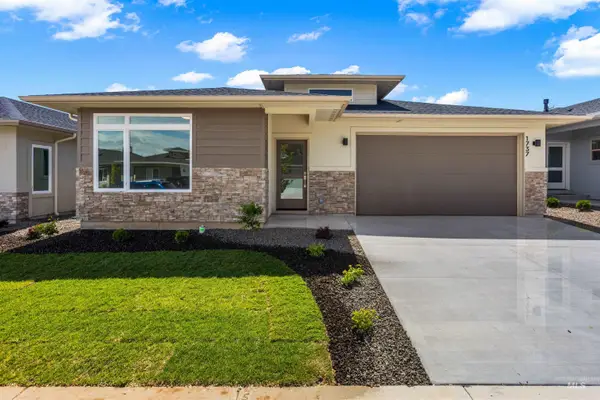 $508,900Active3 beds 2 baths1,730 sq. ft.
$508,900Active3 beds 2 baths1,730 sq. ft.1737 E Grayson, Meridian, ID 83642
MLS# 98966231Listed by: AMHERST MADISON - Open Sat, 11am to 4pmNew
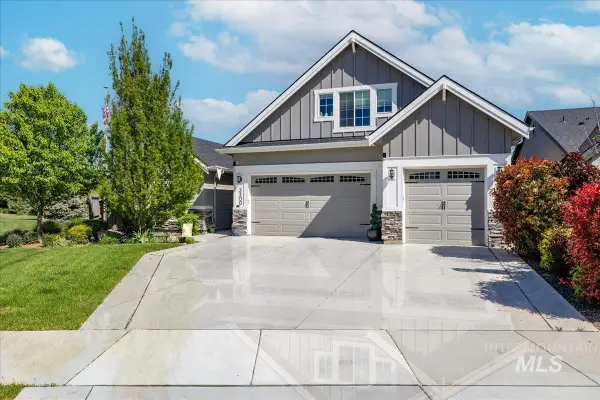 $685,000Active3 beds 3 baths2,672 sq. ft.
$685,000Active3 beds 3 baths2,672 sq. ft.3300 E Levin Dr, Meridian, ID 83642
MLS# 98966187Listed by: SILVERCREEK REALTY GROUP - New
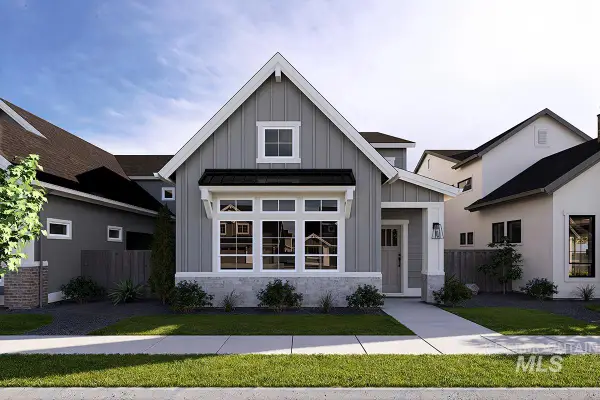 $569,900Active3 beds 3 baths2,346 sq. ft.
$569,900Active3 beds 3 baths2,346 sq. ft.6128 S Apex Dr., Meridian, ID 83646
MLS# 98966190Listed by: BOISE PREMIER REAL ESTATE
