523 E Jarvis Ct., Meridian, ID 83642
Local realty services provided by:Better Homes and Gardens Real Estate 43° North



Upcoming open houses
- Fri, Aug 2204:00 pm - 06:00 pm
Listed by:leah morgan
Office:coldwell banker tomlinson
MLS#:98950896
Source:ID_IMLS
Price summary
- Price:$889,900
- Price per sq. ft.:$336.96
- Monthly HOA dues:$66.67
About this home
The Chloe Jordan offers a lovely floor plan with a smart, layout. Neighbors on one side only! Well-designed kitchen boasts plenty of custom cabinets, quartz counters and island, tiled backsplash, LG pantry, upgraded 800 series Bosch SS appliances. Main floor primary suite enhanced by coffered ceiling and luxurious, tasteful primary bathroom adorned w/relaxing soaker tub, walk-in tiled shower+good sized walk-in closet. Main level rounded out with Tech Center and 2 additional bedrooms and upgraded secondary bathroom. Upstairs you'll find Bonus Rm or Bedrm 4 (has closet) & full sized bathroom. Large covered patio to enjoy those summer evenings. Fantastic oversized garage is 1156 sq ft with a 43 ft RV bay. In addition to full landscaping & fencing, neighborhood offers a Tot Lot, Pickleball Court and Picnic Gazebo. Come see this new neighborhood with easy freeway & city access and views toward the Boise foothills. Photos 99% Similar-currently interior painted; waiting for cabinets! Call for updates
Contact an agent
Home facts
- Year built:2025
- Listing Id #:98950896
- Added:64 day(s) ago
- Updated:August 12, 2025 at 10:10 PM
Rooms and interior
- Bedrooms:3
- Total bathrooms:3
- Full bathrooms:3
- Living area:2,641 sq. ft.
Heating and cooling
- Cooling:Central Air
- Heating:Forced Air, Natural Gas
Structure and exterior
- Roof:Architectural Style
- Year built:2025
- Building area:2,641 sq. ft.
- Lot area:0.33 Acres
Schools
- High school:Mountain View
- Middle school:Victory
- Elementary school:Mary McPherson
Utilities
- Water:City Service
Finances and disclosures
- Price:$889,900
- Price per sq. ft.:$336.96
New listings near 523 E Jarvis Ct.
- New
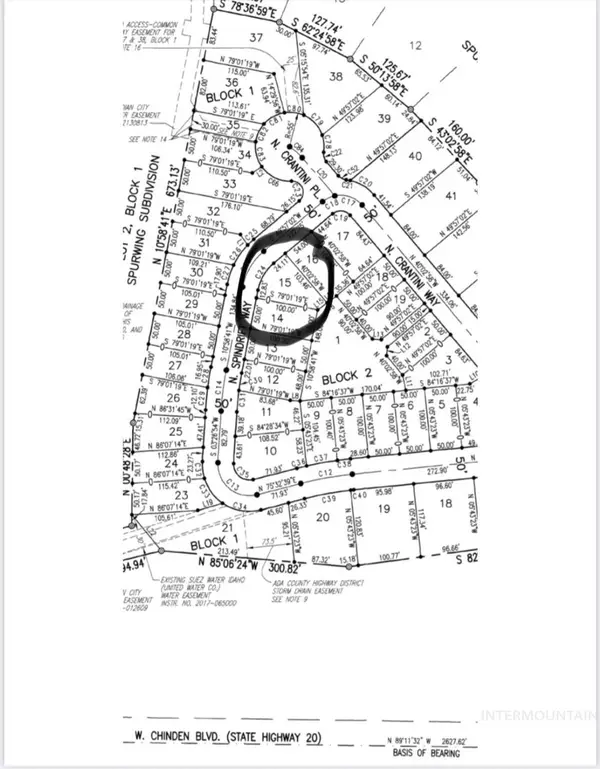 $220,000Active0.13 Acres
$220,000Active0.13 Acres6638 N Spindrift Way, Meridian, ID 83646
MLS# 98958462Listed by: SILVERCREEK REALTY GROUP - Coming Soon
 $479,900Coming Soon3 beds 2 baths
$479,900Coming Soon3 beds 2 baths4632 N Vin Santo Ave, Meridian, ID 83646
MLS# 98958437Listed by: TEAM REALTY - Coming Soon
 $599,990Coming Soon4 beds 3 baths
$599,990Coming Soon4 beds 3 baths3029 N Astaire Ave, Meridian, ID 83646
MLS# 98958418Listed by: KELLER WILLIAMS REALTY BOISE - New
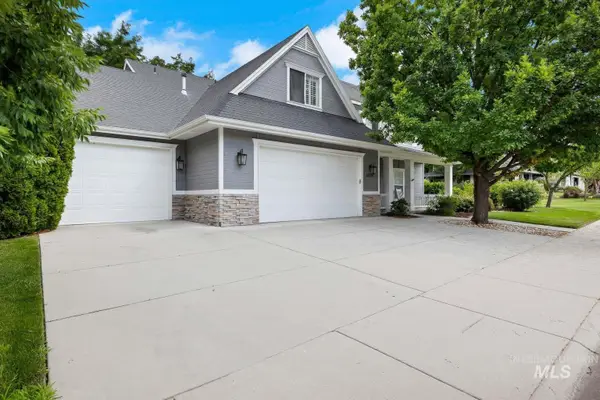 $775,000Active5 beds 3 baths3,156 sq. ft.
$775,000Active5 beds 3 baths3,156 sq. ft.2208 E Bowstring St, Meridian, ID 83642
MLS# 98958428Listed by: LOWES FLAT FEE REALTY A HOMEZU PARTNER - New
 $495,500Active3 beds 2 baths1,890 sq. ft.
$495,500Active3 beds 2 baths1,890 sq. ft.4273 E Bellina Ln, Meridian, ID 83642
MLS# 98957977Listed by: SILVERCREEK REALTY GROUP - Open Sun, 2 to 4pmNew
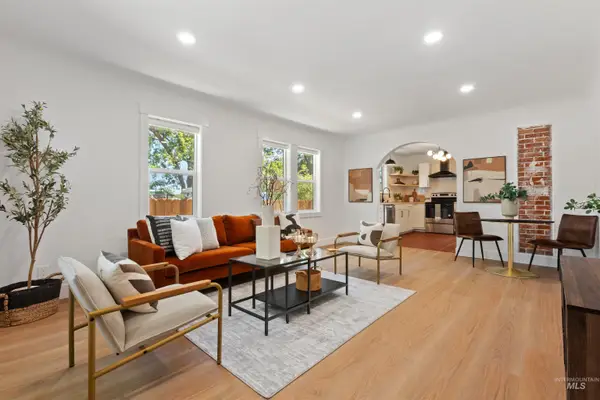 $529,900Active4 beds 3 baths1,931 sq. ft.
$529,900Active4 beds 3 baths1,931 sq. ft.521 E Idaho Ave, Meridian, ID 83642
MLS# 98958400Listed by: KELLY RIGHT REAL ESTATE-IDAHO - New
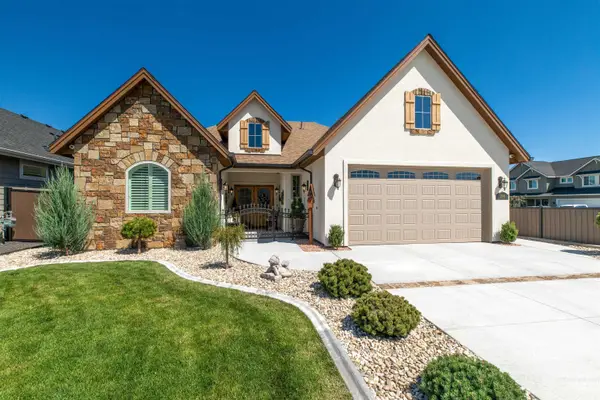 $850,000Active3 beds 3 baths1,940 sq. ft.
$850,000Active3 beds 3 baths1,940 sq. ft.2016 E Mainacht St, Meridian, ID 83642
MLS# 98958407Listed by: JOHN L SCOTT BOISE - Open Sun, 1 to 3pmNew
 $450,000Active4 beds 3 baths1,722 sq. ft.
$450,000Active4 beds 3 baths1,722 sq. ft.1203 W Brook Trout Ct, Meridian, ID 83642
MLS# 98958382Listed by: KELLER WILLIAMS REALTY BOISE - New
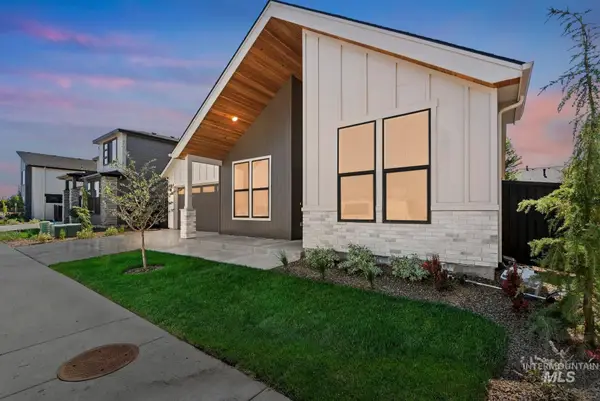 $699,900Active3 beds 2 baths2,090 sq. ft.
$699,900Active3 beds 2 baths2,090 sq. ft.1155 W Malbar St., Meridian, ID 83646
MLS# 98958386Listed by: HOMES OF IDAHO - Open Sun, 1 to 3pmNew
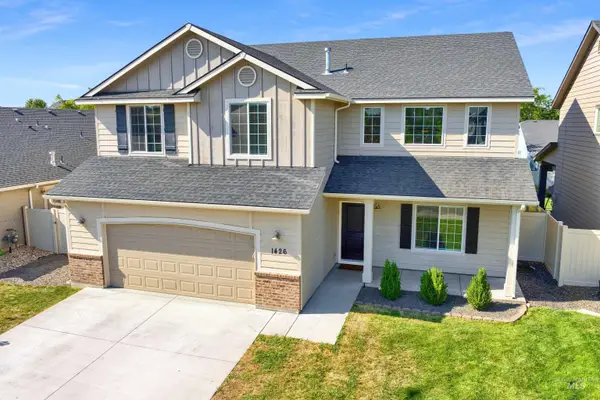 $534,500Active4 beds 3 baths2,583 sq. ft.
$534,500Active4 beds 3 baths2,583 sq. ft.1426 E Argence St, Meridian, ID 83642
MLS# 98958347Listed by: GROUP ONE SOTHEBY'S INT'L REALTY

