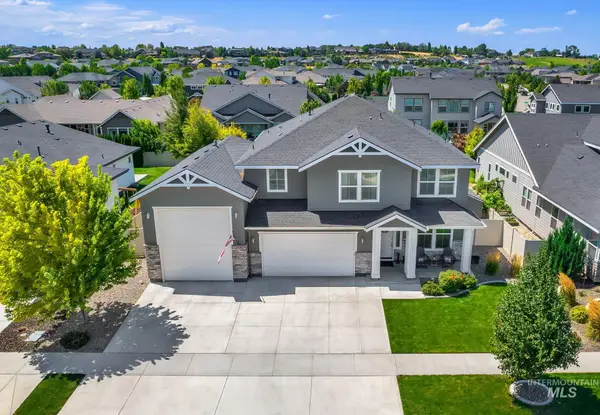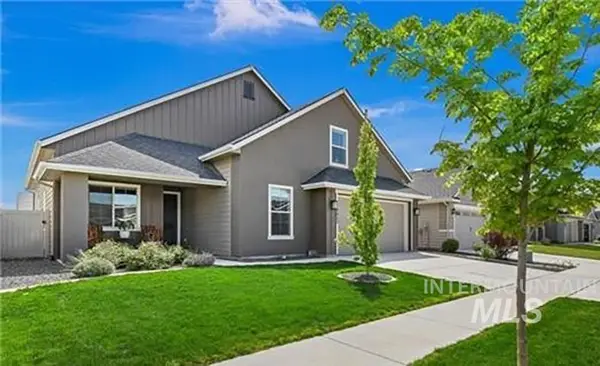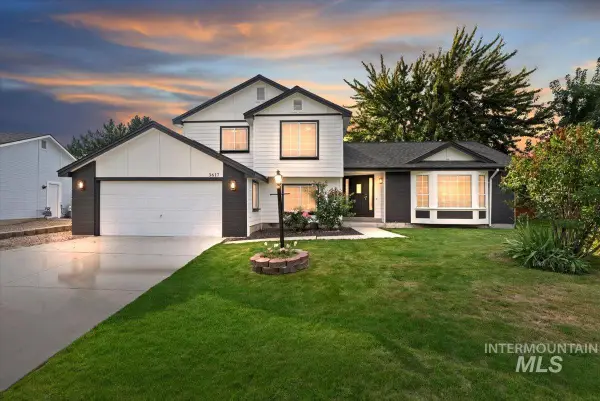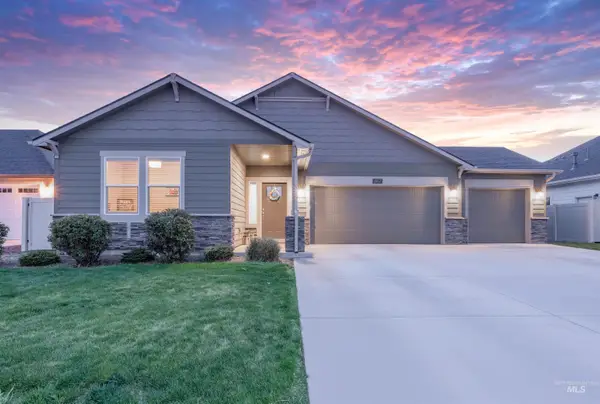6233 S Hill Farm Way, Meridian, ID 83642
Local realty services provided by:Better Homes and Gardens Real Estate 43° North
6233 S Hill Farm Way,Meridian, ID 83642
$755,000
- 4 Beds
- 4 Baths
- 2,699 sq. ft.
- Single family
- Active
Listed by:scot reid
Office:silvercreek realty group
MLS#:98961450
Source:ID_IMLS
Price summary
- Price:$755,000
- Price per sq. ft.:$279.73
- Monthly HOA dues:$110.33
About this home
Step into this stunning former model home featuring 4 bedrooms, 3.5 bathrooms and 2,699 sq ft of beautifully designed living space. From the moment you walk in, you’ll notice the thoughtful details, high-end finishes, and open layout that made this property a showcase. The main level offers spacious living areas perfect for entertaining, a designer kitchen with modern touches and the primary suite with a massive walk in shower. Upstairs, you’ll find 3 comfortable bedrooms, two full baths and another enterating area. Huge 4 car garage comes with epoxy floors and is perfect for all your toys. Outside, this home features amazing landscaping, a private soccer field, putting green and a covered patio. The community pool is just steps away for a cool down in the hot summer. With easy access to the YMCA, Discovery Park, Albertsons and a short 12 minute drive to the Airport. Home tour link https://www.youtube.com/watch?v=rpXc2YnTuJw
Contact an agent
Home facts
- Year built:2019
- Listing ID #:98961450
- Added:3 day(s) ago
- Updated:September 12, 2025 at 09:39 PM
Rooms and interior
- Bedrooms:4
- Total bathrooms:4
- Full bathrooms:4
- Living area:2,699 sq. ft.
Heating and cooling
- Cooling:Central Air
- Heating:Forced Air, Natural Gas
Structure and exterior
- Roof:Architectural Style, Composition
- Year built:2019
- Building area:2,699 sq. ft.
- Lot area:0.22 Acres
Schools
- High school:Mountain View
- Middle school:Lake Hazel
- Elementary school:Hillsdale
Utilities
- Water:City Service
Finances and disclosures
- Price:$755,000
- Price per sq. ft.:$279.73
- Tax amount:$2,330 (2024)
New listings near 6233 S Hill Farm Way
- New
 $799,900Active4 beds 3 baths2,685 sq. ft.
$799,900Active4 beds 3 baths2,685 sq. ft.5371 S Montague Way, Meridian, ID 83642
MLS# 98961769Listed by: KELLER WILLIAMS REALTY BOISE - New
 $395,000Active3 beds 2 baths1,293 sq. ft.
$395,000Active3 beds 2 baths1,293 sq. ft.2019 W Snyder Dr, Meridian, ID 83642
MLS# 98961759Listed by: SWEET GROUP REALTY - Coming Soon
 $459,900Coming Soon3 beds 2 baths
$459,900Coming Soon3 beds 2 baths2245 E Lattice Dr, Meridian, ID 83642
MLS# 98961747Listed by: AMERICAN DREAM REAL ESTATE, INC - New
 $459,900Active4 beds 2 baths1,585 sq. ft.
$459,900Active4 beds 2 baths1,585 sq. ft.1699 E Summerridge Dr., Meridian, ID 83646
MLS# 98961738Listed by: RE/MAX ADVISORS - New
 $599,900Active5 beds 3 baths2,583 sq. ft.
$599,900Active5 beds 3 baths2,583 sq. ft.4631 N Adale Ave, Meridian, ID 83646
MLS# 98961717Listed by: SILVERCREEK REALTY GROUP - New
 $479,900Active4 beds 4 baths1,612 sq. ft.
$479,900Active4 beds 4 baths1,612 sq. ft.4659 W Blue Creek Ct., Meridian, ID 83642
MLS# 98961719Listed by: AMHERST MADISON - New
 $310,000Active2 beds 2 baths936 sq. ft.
$310,000Active2 beds 2 baths936 sq. ft.99 E Waterbury Ln, Meridian, ID 83646
MLS# 98961721Listed by: GROUP ONE SOTHEBY'S INT'L REALTY - Open Sat, 1 to 3pmNew
 $559,900Active3 beds 2 baths2,443 sq. ft.
$559,900Active3 beds 2 baths2,443 sq. ft.5933 W Daphne Dr, Meridian, ID 83646
MLS# 98961702Listed by: SILVERCREEK REALTY GROUP - New
 $499,900Active3 beds 3 baths1,755 sq. ft.
$499,900Active3 beds 3 baths1,755 sq. ft.3617 W Quaker Ridge Dr, Meridian, ID 83646
MLS# 98961690Listed by: PETERSON & ASSOCIATES REALTORS, LLC - New
 $549,000Active4 beds 2 baths1,981 sq. ft.
$549,000Active4 beds 2 baths1,981 sq. ft.4657 S Zopiro Ave, Meridian, ID 83642
MLS# 98961696Listed by: JOHN L SCOTT DOWNTOWN
