6611 N Crantini Way, Meridian, ID 83646
Local realty services provided by:Better Homes and Gardens Real Estate 43° North
6611 N Crantini Way,Meridian, ID 83646
$615,000Last list price
- 3 Beds
- 2 Baths
- - sq. ft.
- Single family
- Sold
Listed by: michele dereus-mccordMain: 208-269-3371
Office: compass re
MLS#:98964292
Source:ID_IMLS
Sorry, we are unable to map this address
Price summary
- Price:$615,000
- Monthly HOA dues:$167
About this home
Located in Olive Tree at Spurwing, this move-in ready, luxury single-level home is sure to delight with its stunning hardwood floors, high ceilings, and plantation shutters throughout. The open great room design creates an inviting space for relaxing or entertaining, enhanced by elegant finishes and abundant natural light. The chef’s kitchen showcases rich walnut cabinetry, a gas cooktop, double ovens, large pantry and a striking island that serves as a beautiful focal point in the great room. The primary bedroom ensuite, privately tucked at the back of the home, welcomes you with warmth, elegance, and functionality. The artful tilework behind the dual vanities adds a designer touch to the spacious primary bathroom. A split-bedroom floor plan offers two additional bedrooms and a full bath at the front of the home—ideal for guests or a home office. The tiled roof adds timeless curb appeal, and the newer construction ensures peace of mind and efficiency. Please note: This property is not sold with a Spurwing membership.
Contact an agent
Home facts
- Year built:2022
- Listing ID #:98964292
- Added:56 day(s) ago
- Updated:December 05, 2025 at 07:27 AM
Rooms and interior
- Bedrooms:3
- Total bathrooms:2
- Full bathrooms:2
Heating and cooling
- Cooling:Central Air
- Heating:Natural Gas
Structure and exterior
- Roof:Tile
- Year built:2022
Schools
- High school:Rocky Mountain
- Middle school:Sawtooth Middle
- Elementary school:Willow Creek
Utilities
- Water:City Service
Finances and disclosures
- Price:$615,000
- Tax amount:$1,780 (2024)
New listings near 6611 N Crantini Way
- New
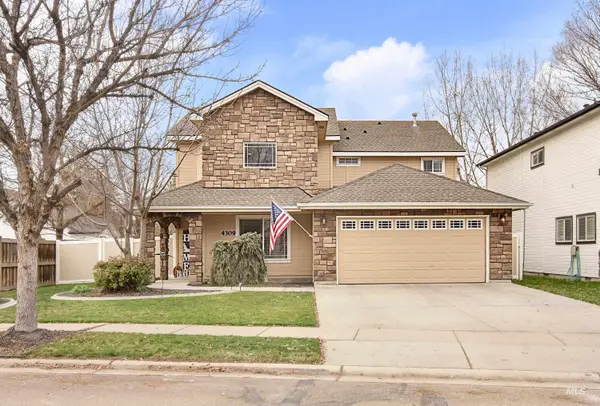 $700,000Active5 beds 4 baths2,809 sq. ft.
$700,000Active5 beds 4 baths2,809 sq. ft.4309 N Heritage Woods Way, Meridian, ID 83646
MLS# 98969090Listed by: SKYLINE REALTY - New
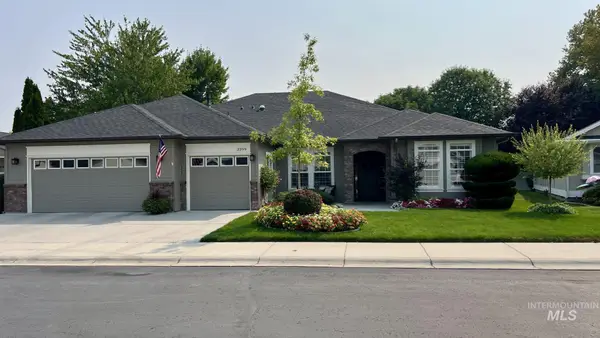 $629,000Active4 beds 2 baths2,371 sq. ft.
$629,000Active4 beds 2 baths2,371 sq. ft.3399 W Kirkam Ln, Meridian, ID 83646
MLS# 98969092Listed by: JUPIDOOR LLC - Open Sat, 12 to 3pmNew
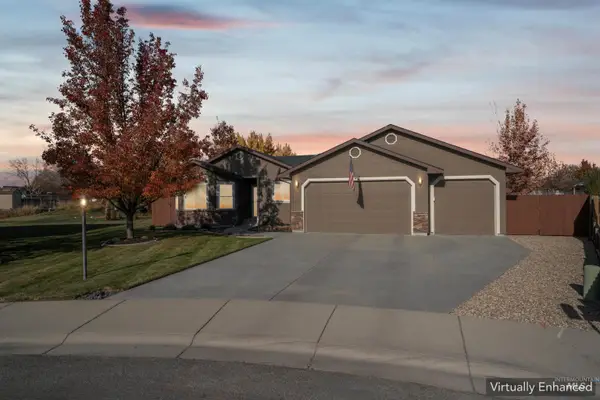 $479,999Active4 beds 2 baths1,675 sq. ft.
$479,999Active4 beds 2 baths1,675 sq. ft.1050 E Cougar Creek Court, Meridian, ID 83646
MLS# 98969095Listed by: KELLER WILLIAMS REALTY BOISE - New
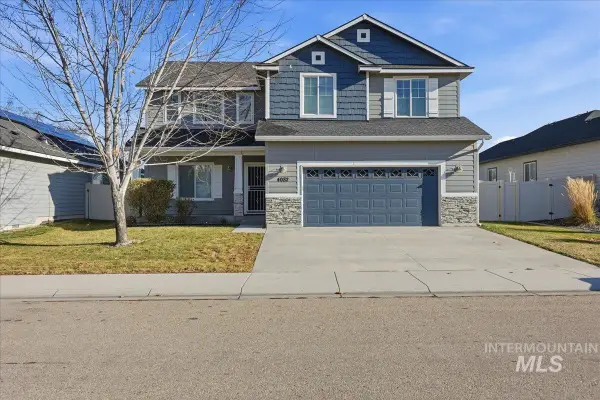 $518,000Active4 beds 3 baths1,284 sq. ft.
$518,000Active4 beds 3 baths1,284 sq. ft.4082 S Murlo Ave, Meridian, ID 83642
MLS# 98969073Listed by: BERKSHIRE HATHAWAY HOMESERVICES SILVERHAWK REALTY - New
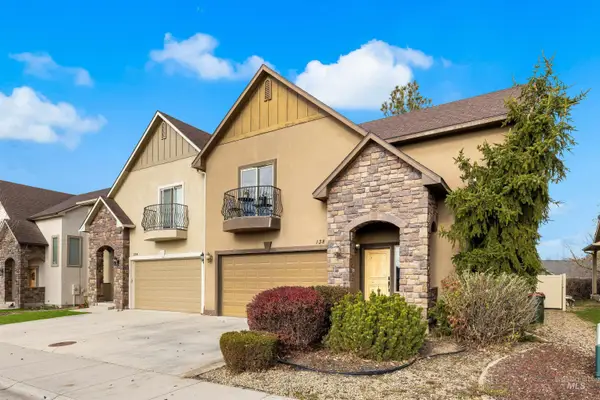 $439,000Active3 beds 3 baths2,023 sq. ft.
$439,000Active3 beds 3 baths2,023 sq. ft.138 E Breinholt Avenue, Meridian, ID 83646
MLS# 98969078Listed by: GROUP ONE SOTHEBY'S INT'L REALTY - New
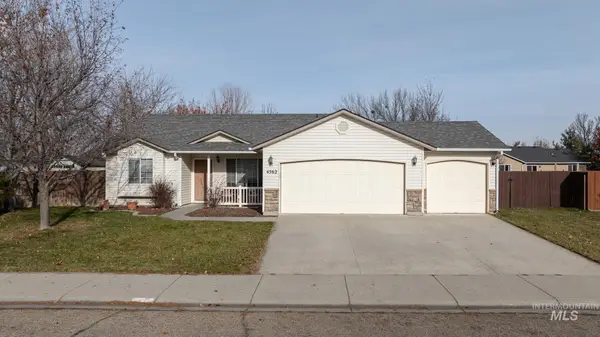 $450,000Active4 beds 2 baths1,410 sq. ft.
$450,000Active4 beds 2 baths1,410 sq. ft.4562 W Big Creek St, Meridian, ID 83642
MLS# 98969082Listed by: RE/MAX CAPITAL CITY - Coming Soon
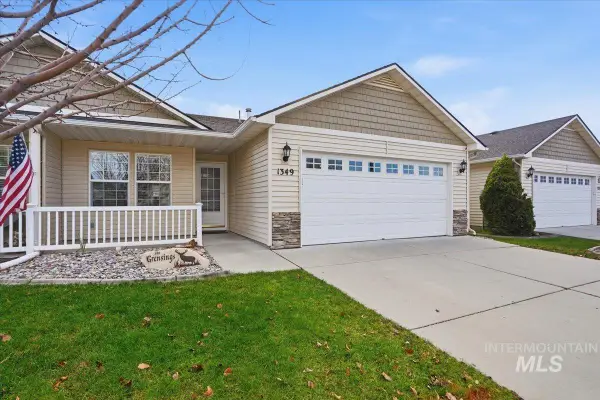 $349,500Coming Soon2 beds 2 baths
$349,500Coming Soon2 beds 2 baths1349 E Willowbrook Ct., Meridian, ID 83646
MLS# 98969071Listed by: EQUITY NORTHWEST REAL ESTATE - Open Sat, 12 to 2pmNew
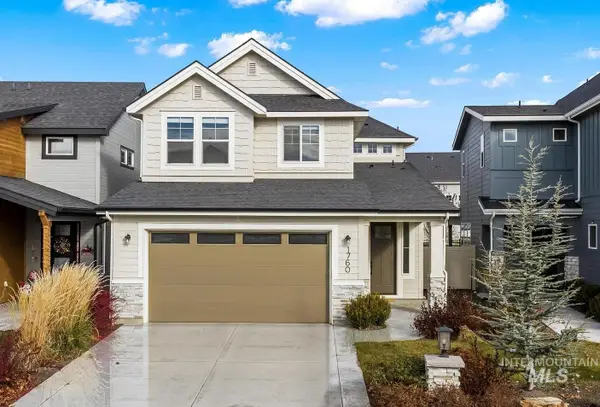 $515,000Active3 beds 3 baths1,973 sq. ft.
$515,000Active3 beds 3 baths1,973 sq. ft.1760 E Knobcone Dr, Meridian, ID 83642
MLS# 98969017Listed by: BOISE PREMIER REAL ESTATE - Open Sat, 1 to 3pmNew
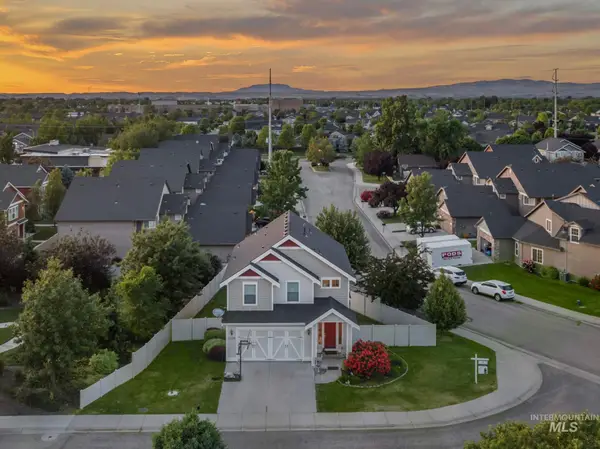 $489,000Active4 beds 3 baths1,774 sq. ft.
$489,000Active4 beds 3 baths1,774 sq. ft.1328 W Cobblefield St., Meridian, ID 83646
MLS# 98969020Listed by: AMHERST MADISON - New
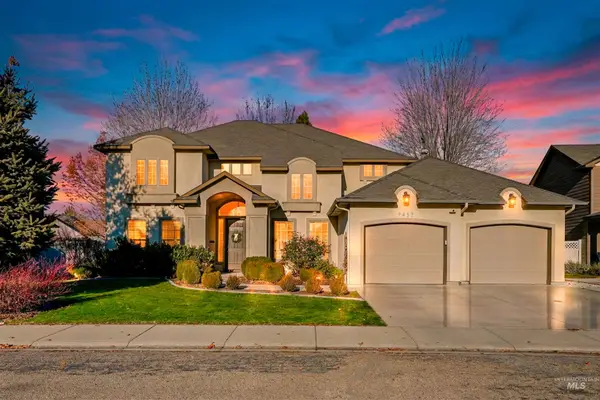 $720,000Active4 beds 3 baths2,786 sq. ft.
$720,000Active4 beds 3 baths2,786 sq. ft.2452 W Astonte Dr, Meridian, ID 83646
MLS# 98969023Listed by: AMHERST MADISON
