8200 W Show Horse Dr, Meridian, ID 83646
Local realty services provided by:Better Homes and Gardens Real Estate 43° North
8200 W Show Horse Dr,Meridian, ID 83646
$579,900
- 3 Beds
- 2 Baths
- 1,663 sq. ft.
- Single family
- Active
Upcoming open houses
- Sat, Oct 1812:00 pm - 05:00 pm
- Sun, Oct 1912:00 pm - 05:00 pm
- Sat, Oct 2512:00 pm - 05:00 pm
- Sun, Oct 2612:00 pm - 05:00 pm
Listed by:
- Mike Germain(208) 830 - 6807Better Homes and Gardens Real Estate 43° North
- Adrienne Middleton(208) 996 - 6601Better Homes and Gardens Real Estate 43° North
MLS#:98945172
Source:ID_IMLS
Price summary
- Price:$579,900
- Price per sq. ft.:$348.71
- Monthly HOA dues:$79.17
About this home
Tucked between downtown Star and North Meridian, Oaklawn offers a tranquil retreat, providing effortless access to the vibrant urban amenities of the Boise Metropolitan Area. Curated exclusively by Berkeley Building Co., Oaklawn’s homes are a true testament to exceptional design, quality craftsmanship, and premium finishes, with upgraded appliances included as standard. With open living spaces, three spacious bedrooms, and two baths, this home offers 1,663 square feet of relaxed elegance and effortless style. Don’t miss the opportunity to explore Berkeley's newest Oaklawn community! ***Rendering similar.*** Model Home Hours: 12-5PM Fri-Tues, or by appointment.
Contact an agent
Home facts
- Year built:2025
- Listing ID #:98945172
- Added:168 day(s) ago
- Updated:October 17, 2025 at 02:25 PM
Rooms and interior
- Bedrooms:3
- Total bathrooms:2
- Full bathrooms:2
- Living area:1,663 sq. ft.
Heating and cooling
- Cooling:Central Air
- Heating:Forced Air, Natural Gas
Structure and exterior
- Roof:Architectural Style, Composition
- Year built:2025
- Building area:1,663 sq. ft.
- Lot area:0.13 Acres
Schools
- High school:Owyhee
- Middle school:Star
- Elementary school:Pleasant View
Utilities
- Water:City Service
Finances and disclosures
- Price:$579,900
- Price per sq. ft.:$348.71
New listings near 8200 W Show Horse Dr
- Open Sat, 11am to 1pmNew
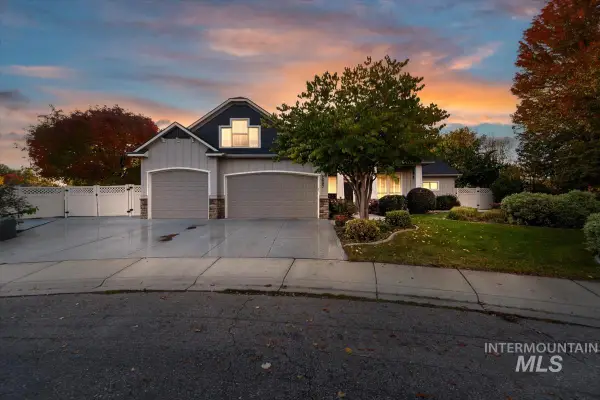 $850,000Active5 beds 4 baths2,855 sq. ft.
$850,000Active5 beds 4 baths2,855 sq. ft.2697 W Los Flores Ct, Meridian, ID 83646
MLS# 98964969Listed by: BOISE PREMIER REAL ESTATE - Open Sat, 11am to 3pmNew
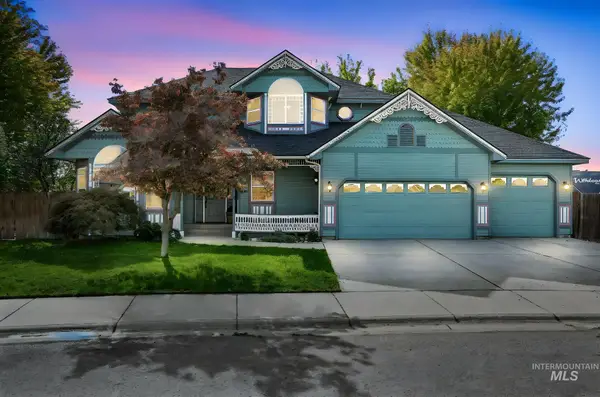 $510,000Active4 beds 3 baths2,419 sq. ft.
$510,000Active4 beds 3 baths2,419 sq. ft.1895 W Santa Clara Drive, Meridian, ID 83642
MLS# 98964947Listed by: SILVERCREEK REALTY GROUP - New
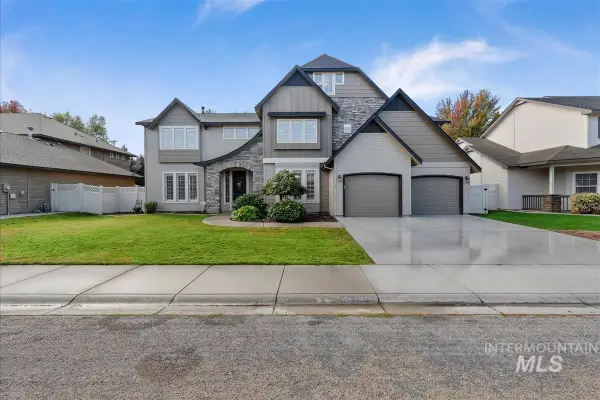 $799,990Active5 beds 3 baths3,741 sq. ft.
$799,990Active5 beds 3 baths3,741 sq. ft.2549 W Astonte Dr, Meridian, ID 83646
MLS# 98964949Listed by: HOMES OF IDAHO - New
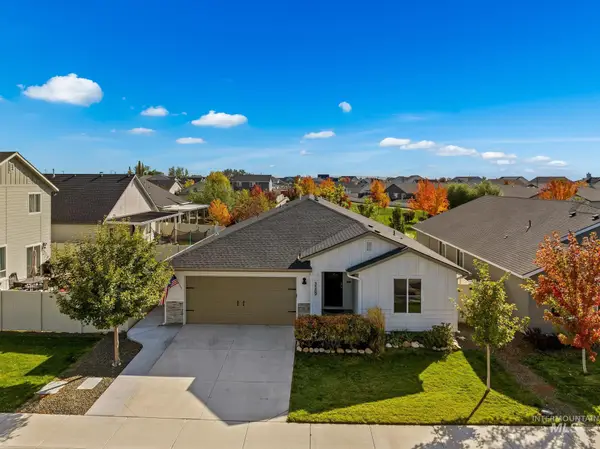 $399,000Active3 beds 2 baths1,522 sq. ft.
$399,000Active3 beds 2 baths1,522 sq. ft.3389 W Charlene, Meridian, ID 83642
MLS# 98964950Listed by: THG REAL ESTATE - Open Sun, 12 to 2pmNew
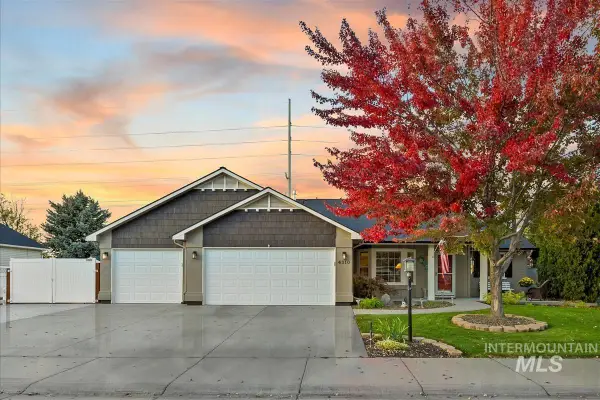 $445,900Active3 beds 2 baths1,395 sq. ft.
$445,900Active3 beds 2 baths1,395 sq. ft.4310 W Niemann Dr., Meridian, ID 83646
MLS# 98964911Listed by: SILVERCREEK REALTY GROUP - New
 $434,900Active3 beds 2 baths1,592 sq. ft.
$434,900Active3 beds 2 baths1,592 sq. ft.1844 E Horse Creek Ct, Meridian, ID 83642
MLS# 98964914Listed by: JOHN L SCOTT BOISE - New
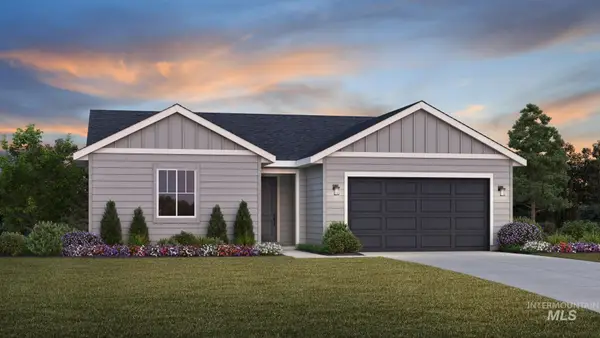 $398,995Active3 beds 2 baths1,558 sq. ft.
$398,995Active3 beds 2 baths1,558 sq. ft.1931 W Declan Ct, Meridian, ID 83642
MLS# 98964901Listed by: TOLL BROTHERS REAL ESTATE, INC - New
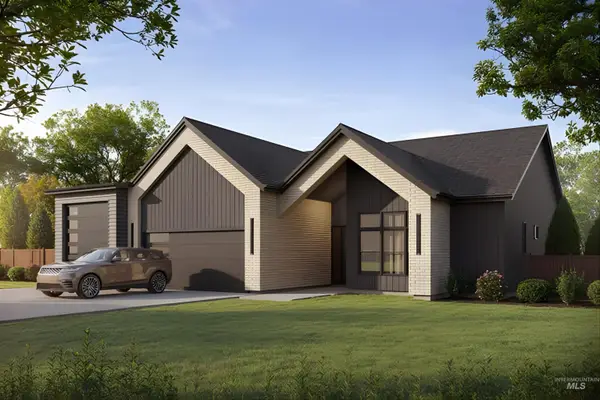 $1,724,999Active4 beds 4 baths3,432 sq. ft.
$1,724,999Active4 beds 4 baths3,432 sq. ft.20185 N Swire Green Way, Boise, ID 83714
MLS# 98964846Listed by: PRESIDIO REAL ESTATE IDAHO - Open Sun, 12 to 3pmNew
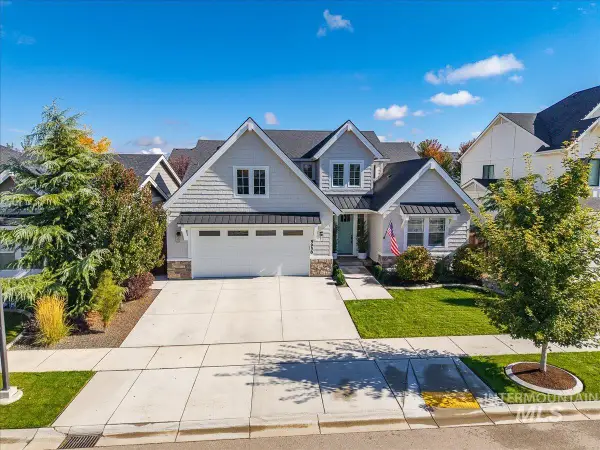 $725,000Active3 beds 3 baths2,437 sq. ft.
$725,000Active3 beds 3 baths2,437 sq. ft.5958 N Colosseum Ave, Meridian, ID 83646
MLS# 98964854Listed by: HOMES OF IDAHO - New
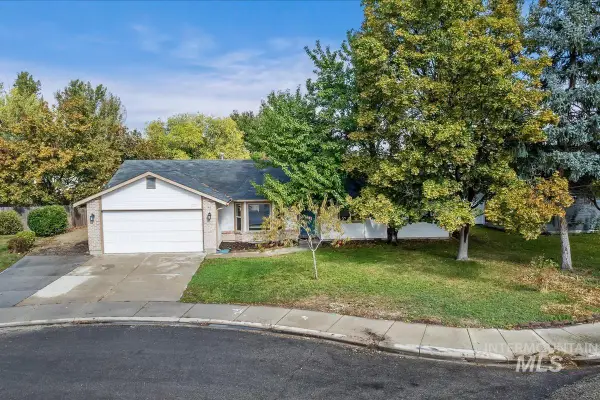 $399,999Active3 beds 2 baths1,579 sq. ft.
$399,999Active3 beds 2 baths1,579 sq. ft.560 W Creekview Dr, Meridian, ID 83646
MLS# 98964873Listed by: KELLER WILLIAMS REALTY BOISE
