8216 S Buffalo Creek Ln, Meridian, ID 83642
Local realty services provided by:Better Homes and Gardens Real Estate 43° North
Listed by:john schoettger
Office:fathom realty
MLS#:98960698
Source:ID_IMLS
Price summary
- Price:$1,150,000
- Price per sq. ft.:$325.04
- Monthly HOA dues:$150
About this home
Set on a large .75 acre lot in Danskin Ridge, this two-story home delivers over 3,500 sq ft of refined living. This home was made for entertaining with plenty of space for all! Strike a grand note upon entering the soaring two-story foyer, then move into the kitchen featuring an expansive double quartz island, wood cabinetry, gourmet appliances, and dual dishwashers. Kitchen is open to the great room with an elegant towering stone fireplace and built-ins. Main-level master suite retreat boasting dual vanities, soaker tub, and dual walk-in closets. Upstairs features 4 large bedrooms and two full bathrooms. While you're upstairs play or relax in the huge Bonus room. Enjoy cool evenings on the East facing backyard patio. Room for ALL your toys and hobbies with the massive 1,968 sqft insluated and climate controlled shop. The shop features 220V and epoxy floors with the HVAC new in the last two years. Also included in the shop is 19' x 16' loft for additional storage. Additional parking next to shop as well.
Contact an agent
Home facts
- Year built:2005
- Listing ID #:98960698
- Added:1 day(s) ago
- Updated:September 05, 2025 at 09:42 PM
Rooms and interior
- Bedrooms:5
- Total bathrooms:4
- Full bathrooms:4
- Living area:3,538 sq. ft.
Heating and cooling
- Cooling:Central Air
- Heating:Forced Air, Natural Gas
Structure and exterior
- Roof:Architectural Style
- Year built:2005
- Building area:3,538 sq. ft.
- Lot area:0.73 Acres
Schools
- High school:Kuna
- Middle school:Kuna
- Elementary school:Silver Trail
Utilities
- Water:City Service
Finances and disclosures
- Price:$1,150,000
- Price per sq. ft.:$325.04
- Tax amount:$4,274 (2024)
New listings near 8216 S Buffalo Creek Ln
- Coming Soon
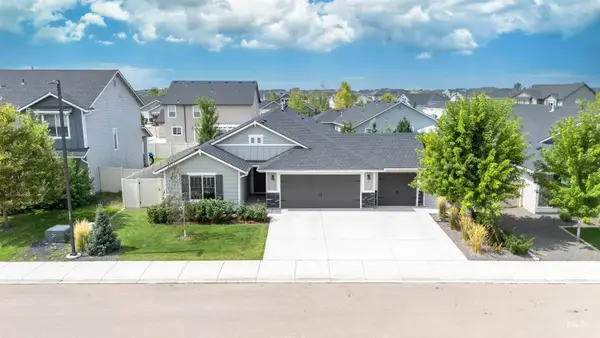 $529,900Coming Soon4 beds 2 baths
$529,900Coming Soon4 beds 2 baths5385 N Maplestone, Meridian, ID 83646
MLS# 98960690Listed by: JPAR LIVE LOCAL - New
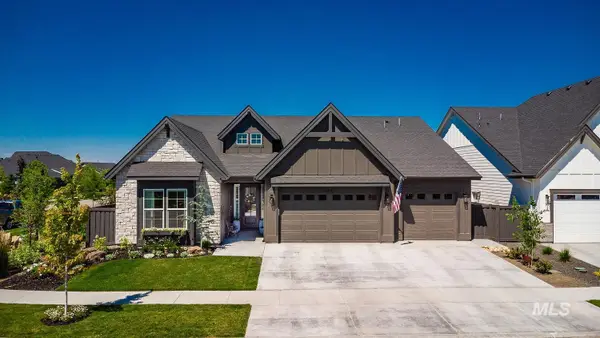 $829,900Active3 beds 3 baths2,901 sq. ft.
$829,900Active3 beds 3 baths2,901 sq. ft.4251 N Bolero, Meridian, ID 83646
MLS# 98960658Listed by: LPT REALTY - Open Sat, 11am to 2pmNew
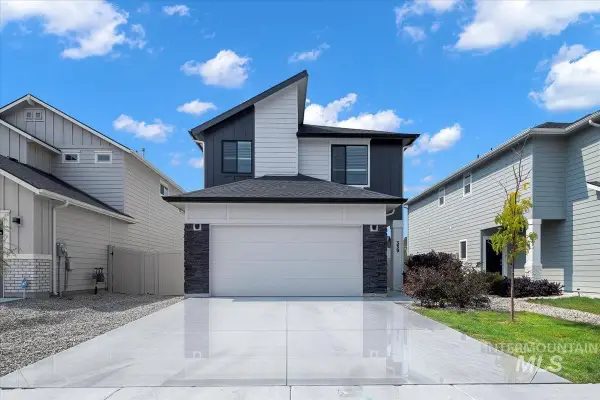 $485,000Active4 beds 3 baths2,110 sq. ft.
$485,000Active4 beds 3 baths2,110 sq. ft.339 S Sunset Point Way, Meridian, ID 83642
MLS# 98960661Listed by: KELLER WILLIAMS REALTY BOISE - New
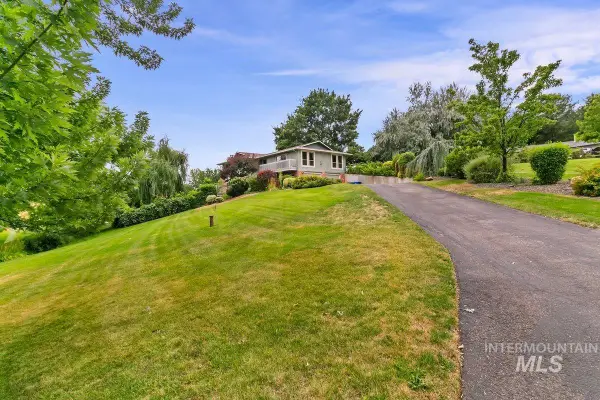 $799,900Active4 beds 3 baths2,492 sq. ft.
$799,900Active4 beds 3 baths2,492 sq. ft.2125 W Aspen Cove Drive, Meridian, ID 83642
MLS# 98960652Listed by: KELLER WILLIAMS REALTY BOISE - Open Sat, 1 to 3pmNew
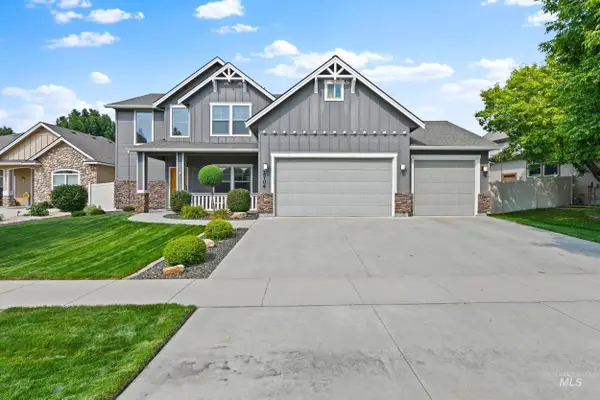 $679,900Active4 beds 3 baths2,766 sq. ft.
$679,900Active4 beds 3 baths2,766 sq. ft.2704 E Juliet Dr, Meridian, ID 83642
MLS# 98960630Listed by: AMHERST MADISON - New
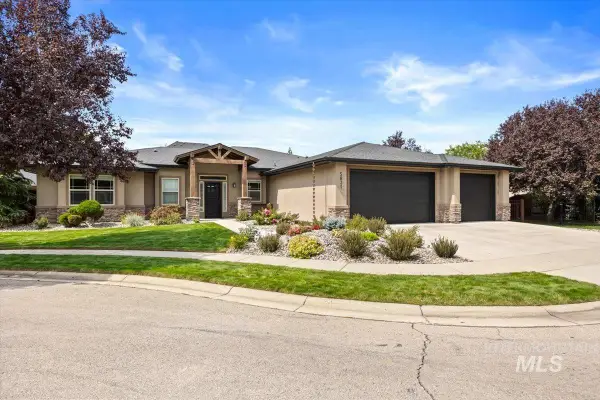 $760,000Active3 beds 3 baths2,375 sq. ft.
$760,000Active3 beds 3 baths2,375 sq. ft.5831 N Saguaro Hills Place, Meridian, ID 83646
MLS# 98960637Listed by: RE/MAX EXECUTIVES - Open Sat, 11am to 2pmNew
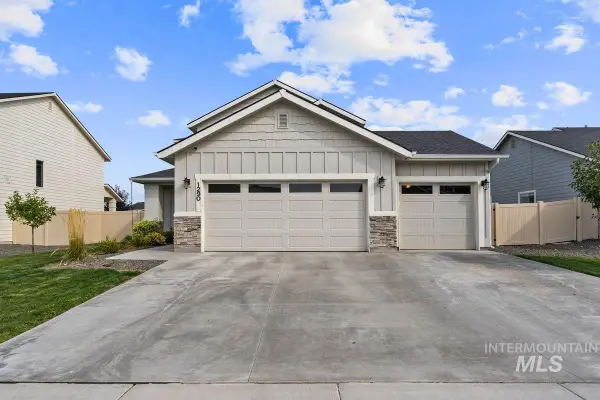 $580,000Active5 beds 3 baths2,376 sq. ft.
$580,000Active5 beds 3 baths2,376 sq. ft.1290 W Blue Downs St, Meridian, ID 83642
MLS# 98960645Listed by: EQUITY NORTHWEST REAL ESTATE - Coming Soon
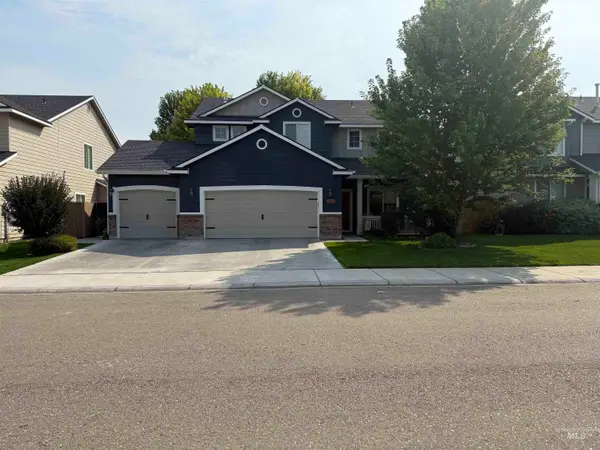 $600,000Coming Soon4 beds 3 baths
$600,000Coming Soon4 beds 3 baths5374 N Diamond Creek Ave, Meridian, ID 83646
MLS# 98960646Listed by: KELLER WILLIAMS REALTY BOISE - New
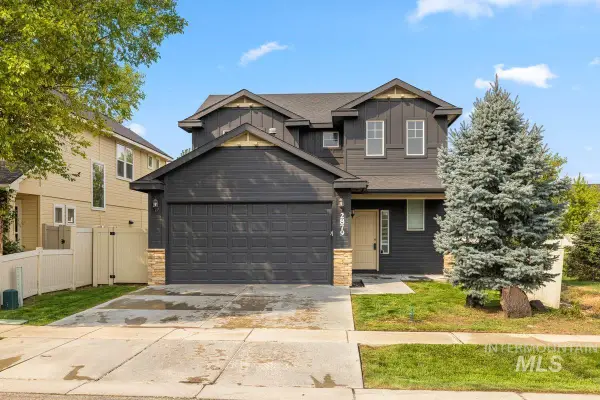 $489,900Active3 beds 3 baths1,534 sq. ft.
$489,900Active3 beds 3 baths1,534 sq. ft.2879 Ridgebury, Meridian, ID 83646
MLS# 98960611Listed by: HOMES OF IDAHO
