95 E Jarvis St, Meridian, ID 83642
Local realty services provided by:Better Homes and Gardens Real Estate 43° North
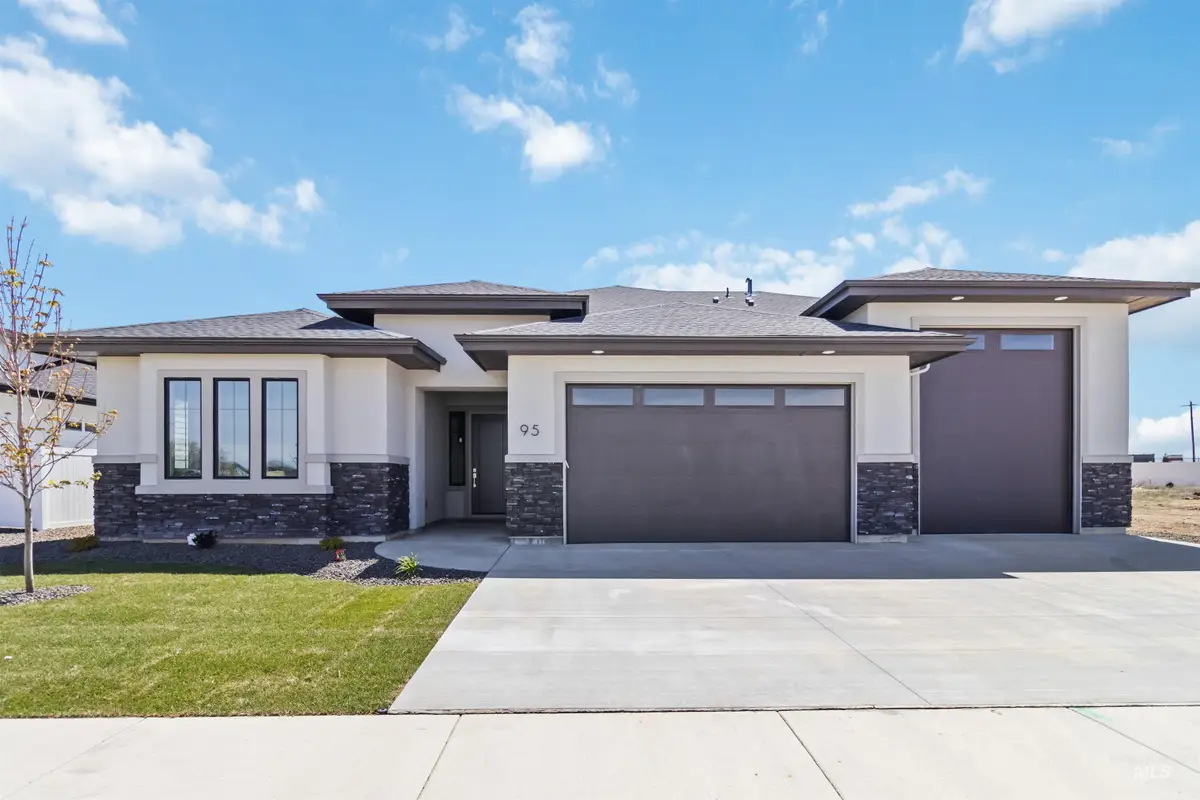

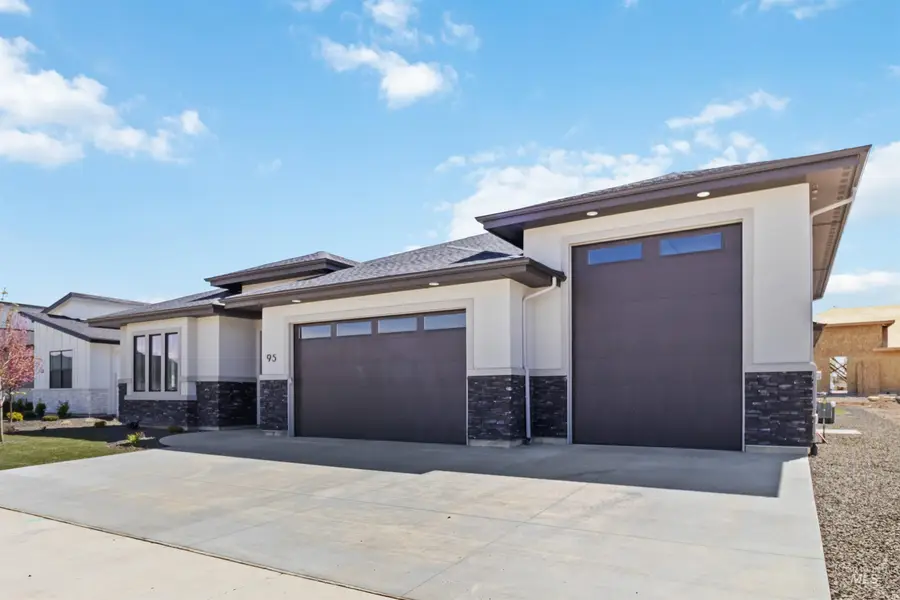
Listed by:leah morgan
Office:coldwell banker tomlinson
MLS#:98955408
Source:ID_IMLS
Price summary
- Price:$829,900
- Price per sq. ft.:$333.96
- Monthly HOA dues:$66.67
About this home
Beautiful Siena floor plan and home crafted by Riverwood Homes. You'll feel the difference! Kitchen boasts beautiful quartz island perfect for entertaining and the family gathering around. Under cabinet lighting, farm sink, soft close cabinetry and walk in pantry with tons of storage. Great Room concept w/cozy fireplace. Great light throughout this home. Enjoy the split bedroom plan and the primary retreat complete with free standing tub, quartz countertops and even soft close toilets. All of this plus extra touches like accent wall in the office/tech nook, spacious laundry, mud-bench, EV charging plug, WiFi garage door & sprinkler box, Energy Star rated and did we say 4.1kw solar system-already installed and ready for use! RV Garage w/14ft ceilings, 40ft deep w/13ft door. Full fencing and landscaping. New subdivision that feels like you're in the country but just a few miles from town. Shafer View Terrace offers picnic gazebo, tot lot and a pickleball court.
Contact an agent
Home facts
- Year built:2025
- Listing Id #:98955408
- Added:114 day(s) ago
- Updated:August 12, 2025 at 08:38 PM
Rooms and interior
- Bedrooms:3
- Total bathrooms:3
- Full bathrooms:3
- Living area:2,485 sq. ft.
Heating and cooling
- Cooling:Central Air
- Heating:Forced Air, Natural Gas
Structure and exterior
- Roof:Architectural Style
- Year built:2025
- Building area:2,485 sq. ft.
- Lot area:0.23 Acres
Schools
- High school:Mountain View
- Middle school:Victory
- Elementary school:Mary McPherson
Utilities
- Water:City Service
Finances and disclosures
- Price:$829,900
- Price per sq. ft.:$333.96
New listings near 95 E Jarvis St
- New
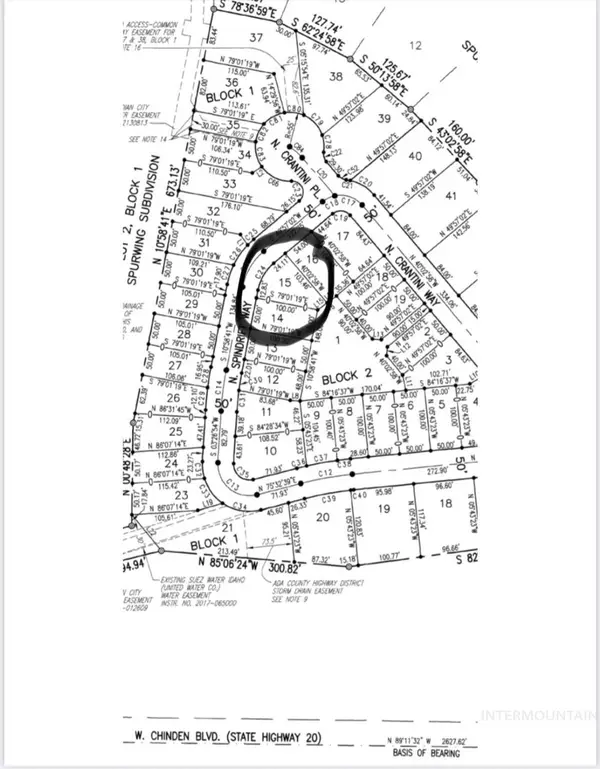 $220,000Active0.13 Acres
$220,000Active0.13 Acres6638 N Spindrift Way, Meridian, ID 83646
MLS# 98958462Listed by: SILVERCREEK REALTY GROUP - Coming Soon
 $479,900Coming Soon3 beds 2 baths
$479,900Coming Soon3 beds 2 baths4632 N Vin Santo Ave, Meridian, ID 83646
MLS# 98958437Listed by: TEAM REALTY - Coming Soon
 $599,990Coming Soon4 beds 3 baths
$599,990Coming Soon4 beds 3 baths3029 N Astaire Ave, Meridian, ID 83646
MLS# 98958418Listed by: KELLER WILLIAMS REALTY BOISE - New
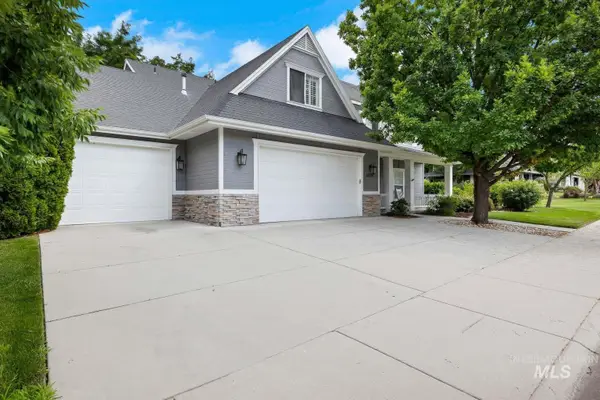 $775,000Active5 beds 3 baths3,156 sq. ft.
$775,000Active5 beds 3 baths3,156 sq. ft.2208 E Bowstring St, Meridian, ID 83642
MLS# 98958428Listed by: LOWES FLAT FEE REALTY A HOMEZU PARTNER - New
 $495,500Active3 beds 2 baths1,890 sq. ft.
$495,500Active3 beds 2 baths1,890 sq. ft.4273 E Bellina Ln, Meridian, ID 83642
MLS# 98957977Listed by: SILVERCREEK REALTY GROUP - Open Sun, 2 to 4pmNew
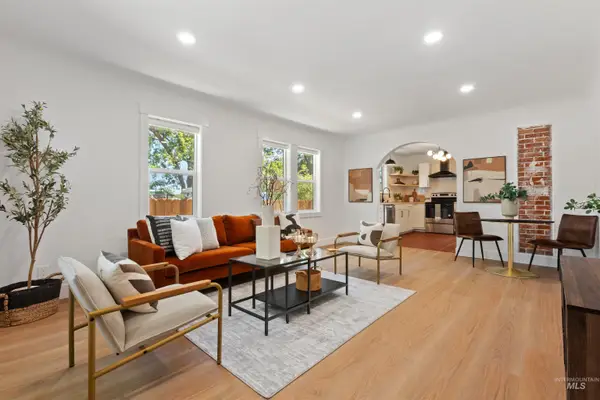 $529,900Active4 beds 3 baths1,931 sq. ft.
$529,900Active4 beds 3 baths1,931 sq. ft.521 E Idaho Ave, Meridian, ID 83642
MLS# 98958400Listed by: KELLY RIGHT REAL ESTATE-IDAHO - New
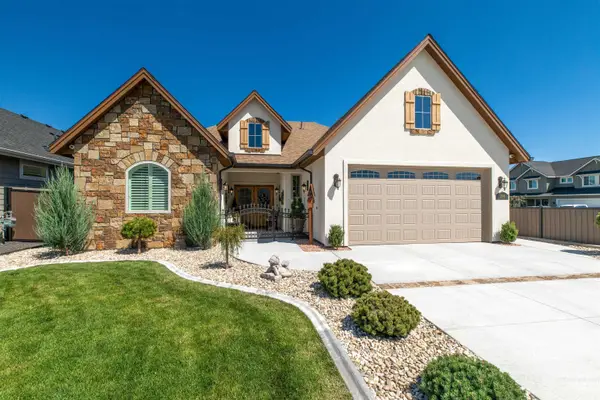 $850,000Active3 beds 3 baths1,940 sq. ft.
$850,000Active3 beds 3 baths1,940 sq. ft.2016 E Mainacht St, Meridian, ID 83642
MLS# 98958407Listed by: JOHN L SCOTT BOISE - Open Sun, 1 to 3pmNew
 $450,000Active4 beds 3 baths1,722 sq. ft.
$450,000Active4 beds 3 baths1,722 sq. ft.1203 W Brook Trout Ct, Meridian, ID 83642
MLS# 98958382Listed by: KELLER WILLIAMS REALTY BOISE - New
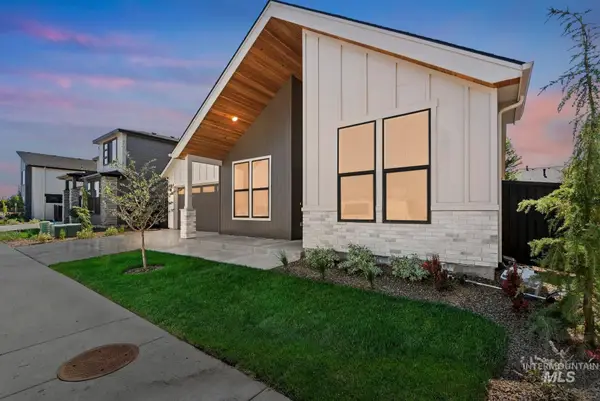 $699,900Active3 beds 2 baths2,090 sq. ft.
$699,900Active3 beds 2 baths2,090 sq. ft.1155 W Malbar St., Meridian, ID 83646
MLS# 98958386Listed by: HOMES OF IDAHO - Open Sun, 1 to 3pmNew
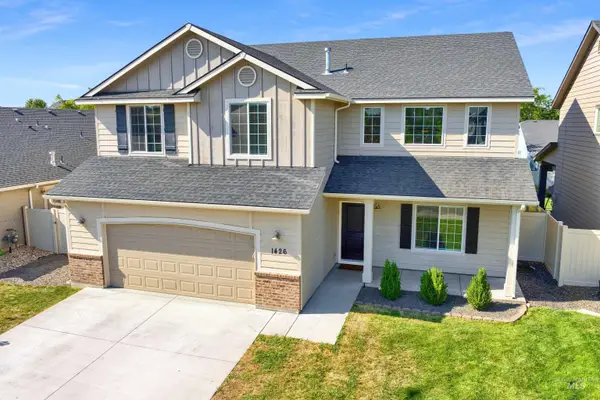 $534,500Active4 beds 3 baths2,583 sq. ft.
$534,500Active4 beds 3 baths2,583 sq. ft.1426 E Argence St, Meridian, ID 83642
MLS# 98958347Listed by: GROUP ONE SOTHEBY'S INT'L REALTY

