10286 Hazy Glen Dr, Nampa, ID 83687
Local realty services provided by:Better Homes and Gardens Real Estate 43° North
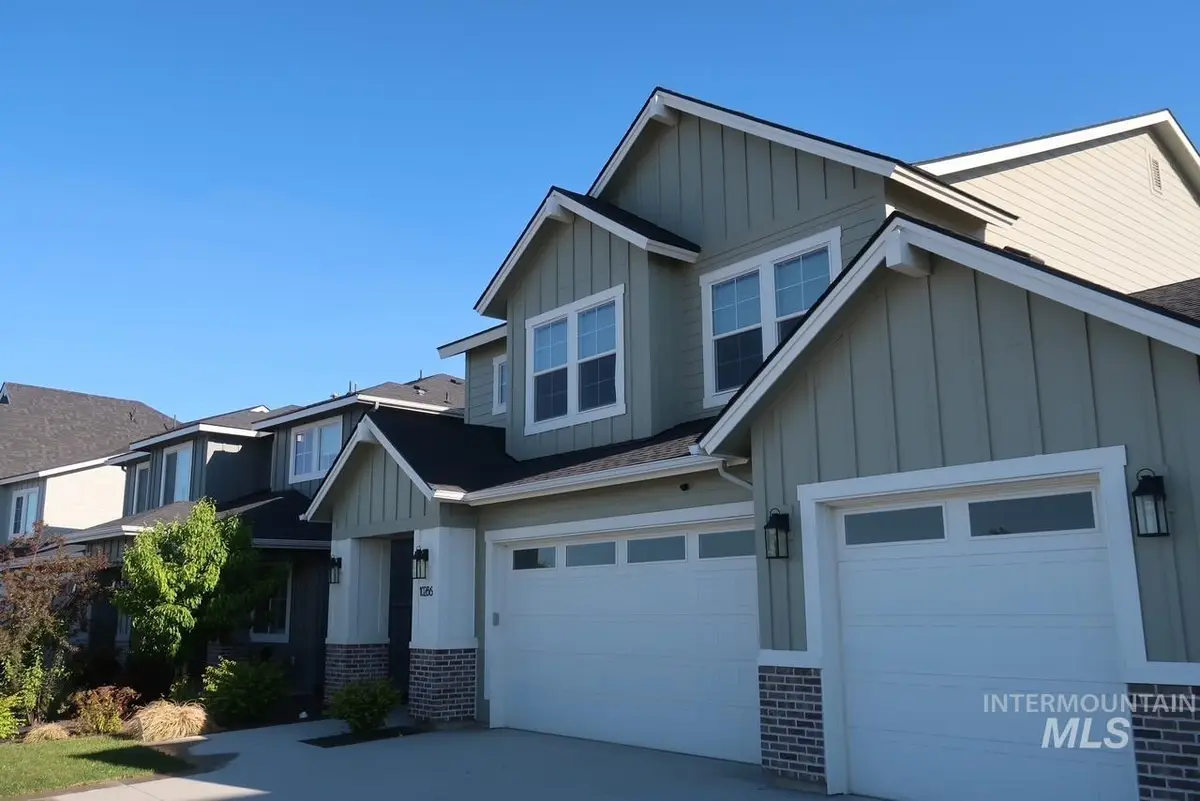


10286 Hazy Glen Dr,Nampa, ID 83687
$589,900
- 4 Beds
- 3 Baths
- 2,648 sq. ft.
- Single family
- Pending
Listed by:betsy balch
Office:boise premier real estate
MLS#:98939044
Source:ID_IMLS
Price summary
- Price:$589,900
- Price per sq. ft.:$222.77
- Monthly HOA dues:$66.67
About this home
Welcome to this Nearly New Alturas Home in Arbor with room for EVERYONE! The Silver Maple floor plan is one of the larger square footage homes in Arbor w/Split bedroom floor plan up, with 4B 2 BA, vaulted ceilings in Primary & Loft/Flex space. Main floor Great room features natural light filled rooms with XL windows, and fireplace. The spacious chef's kitchen with XL island, custom pull out cabinets, and an extensive cabinet package eases into the dining area, all facing the spacious back yard with green belt views & no rear neighbors. Bosch appliances, gas range & walk in pantry. Main floor office has built in shelves & large closet tucked in the back of the house for privacy, convenience and backyard views as well. XL 3CAR Garage, with a Mower Shed on the side yard to keep tools & toys out of car space. The Arbor community features walking paths, community pools, convenient location to Elementary & Secondary schools, hospital, and all the shopping conveniences you could wish for.
Contact an agent
Home facts
- Year built:2023
- Listing Id #:98939044
- Added:153 day(s) ago
- Updated:August 10, 2025 at 08:02 PM
Rooms and interior
- Bedrooms:4
- Total bathrooms:3
- Full bathrooms:3
- Living area:2,648 sq. ft.
Heating and cooling
- Cooling:Central Air
- Heating:Forced Air, Heat Pump, Natural Gas
Structure and exterior
- Roof:Composition
- Year built:2023
- Building area:2,648 sq. ft.
- Lot area:0.16 Acres
Schools
- High school:Ridgevue
- Middle school:Sage Valley
- Elementary school:Desert Springs
Finances and disclosures
- Price:$589,900
- Price per sq. ft.:$222.77
- Tax amount:$1,028 (2023)
New listings near 10286 Hazy Glen Dr
 $385,990Pending4 beds 3 baths1,700 sq. ft.
$385,990Pending4 beds 3 baths1,700 sq. ft.10091 Longtail Drive, Nampa, ID 83687
MLS# 98958219Listed by: HUBBLE HOMES, LLC- Coming Soon
 $520,000Coming Soon4 beds 3 baths
$520,000Coming Soon4 beds 3 baths17383 N Chouteau Ave, Nampa, ID 83687
MLS# 98958186Listed by: HUNTER OF HOMES, LLC - New
 $350,000Active3 beds 2 baths1,380 sq. ft.
$350,000Active3 beds 2 baths1,380 sq. ft.1915 W Mountain Pointe Ave, Nampa, ID 83651
MLS# 98958189Listed by: SILVERCREEK REALTY GROUP - New
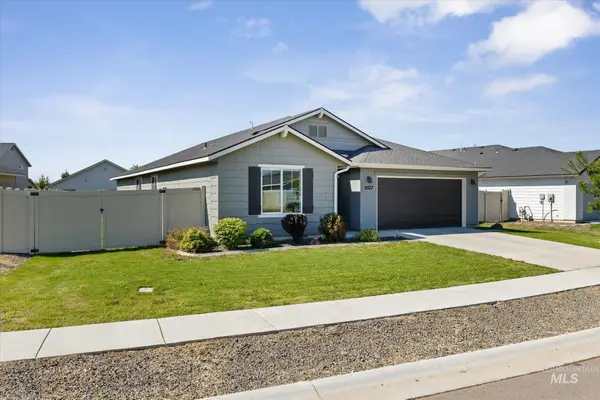 $434,990Active4 beds 2 baths2,025 sq. ft.
$434,990Active4 beds 2 baths2,025 sq. ft.8337 E Conant St., Nampa, ID 83687
MLS# 98958198Listed by: SILVERCREEK REALTY GROUP - New
 $475,000Active4 beds 2 baths2,166 sq. ft.
$475,000Active4 beds 2 baths2,166 sq. ft.1071 E Grand Haven St, Nampa, ID 83686
MLS# 98958204Listed by: IDAHO LIFE REAL ESTATE - New
 $339,000Active3 beds 2 baths1,046 sq. ft.
$339,000Active3 beds 2 baths1,046 sq. ft.2021 W Grouse St., Nampa, ID 83651
MLS# 98958162Listed by: WESTERN IDAHO REALTY - New
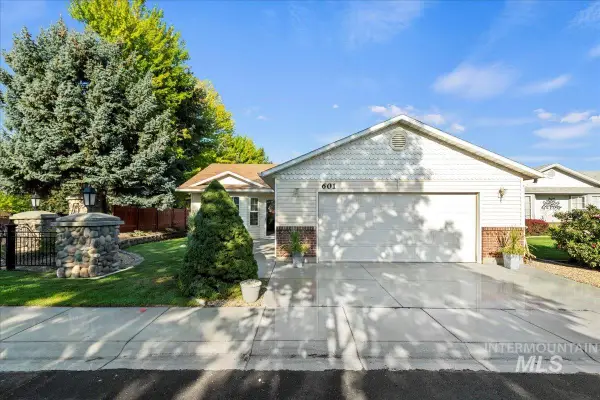 $299,500Active2 beds 2 baths1,168 sq. ft.
$299,500Active2 beds 2 baths1,168 sq. ft.601 N Sterling St, Nampa, ID 83651
MLS# 98958171Listed by: COLDWELL BANKER TOMLINSON - New
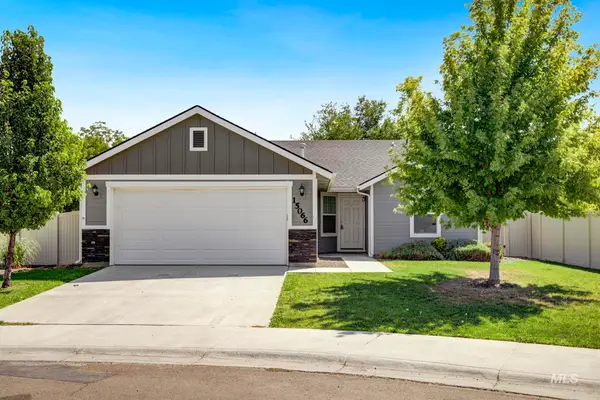 $369,000Active3 beds 2 baths1,216 sq. ft.
$369,000Active3 beds 2 baths1,216 sq. ft.15066 N Bonelli Ave., Nampa, ID 83651
MLS# 98958145Listed by: EXP REALTY, LLC - New
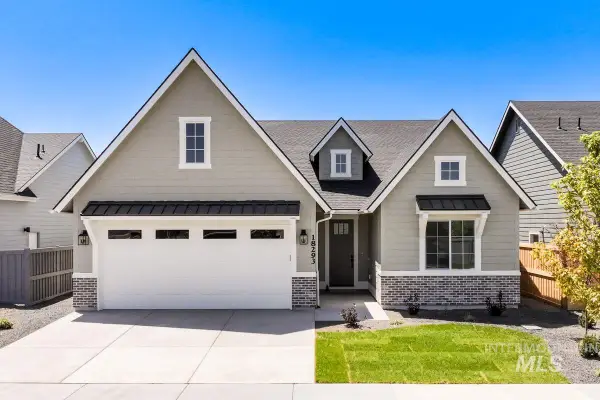 $534,900Active3 beds 3 baths2,136 sq. ft.
$534,900Active3 beds 3 baths2,136 sq. ft.10351 Stony Oak St, Nampa, ID 83687
MLS# 98958147Listed by: BOISE PREMIER REAL ESTATE - New
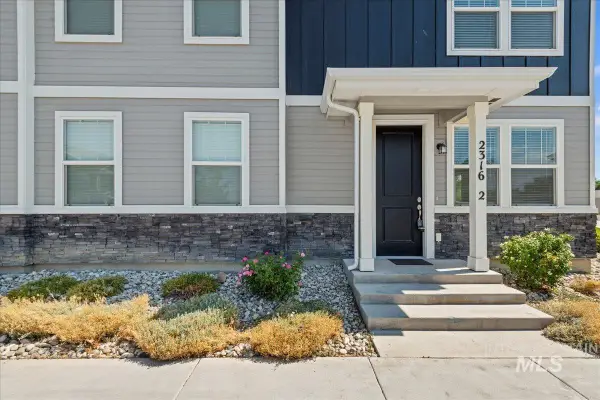 $289,900Active2 beds 3 baths1,106 sq. ft.
$289,900Active2 beds 3 baths1,106 sq. ft.2316 E Spice Loop #2, Nampa, ID 83687
MLS# 98958151Listed by: RE/MAX EXECUTIVES
