11420 W Taviton, Nampa, ID 83651
Local realty services provided by:Better Homes and Gardens Real Estate 43° North
11420 W Taviton,Nampa, ID 83651
$439,900
- 4 Beds
- 3 Baths
- 2,188 sq. ft.
- Single family
- Pending
Listed by:sandra braley
Office:silvercreek realty group
MLS#:98956689
Source:ID_IMLS
Price summary
- Price:$439,900
- Price per sq. ft.:$201.05
- Monthly HOA dues:$50
About this home
Only two years old and ready to move in now! Hubble Homes AMETHYST floorplan with $25K of builder upgrades and a 6.3 kW SOLAR ENERGY SYSTEM featuring high-performance TrinaSolar panels and SolarEdge inverter/optimizers valued at $30,000 to provide energy savings and clean power year-round. 4 bed/2.5 bath/3 car (tandem)home features a bright and airy split bedroom design complete with granite counters, upgraded cabinetry, LVP flooring, upgraded light fixtures, and Frigidaire Gallery stainless steel appliances plus Samsung washer and dryer. Master bedroom privately located to the back of the home. Master bath features dual sinks, a huge bathtub, and large walk-in closet. The .184 acre lot includes full vinyl fencing, full landscape w/ inground sprinklers, sod, landscape rock, bushes, and tree. With an extended patio, you are all set for BBQ’ing and entertaining. Water softner included. HERS & Energy Star Rated. Minutes to shopping, restaurants, and more!
Contact an agent
Home facts
- Year built:2023
- Listing ID #:98956689
- Added:54 day(s) ago
- Updated:September 25, 2025 at 07:29 AM
Rooms and interior
- Bedrooms:4
- Total bathrooms:3
- Full bathrooms:3
- Living area:2,188 sq. ft.
Heating and cooling
- Cooling:Central Air
- Heating:Forced Air, Natural Gas
Structure and exterior
- Roof:Architectural Style
- Year built:2023
- Building area:2,188 sq. ft.
- Lot area:0.18 Acres
Schools
- High school:Ridgevue
- Middle school:Sage Valley
- Elementary school:Lakevue
Utilities
- Water:City Service
Finances and disclosures
- Price:$439,900
- Price per sq. ft.:$201.05
- Tax amount:$2,131 (2024)
New listings near 11420 W Taviton
- New
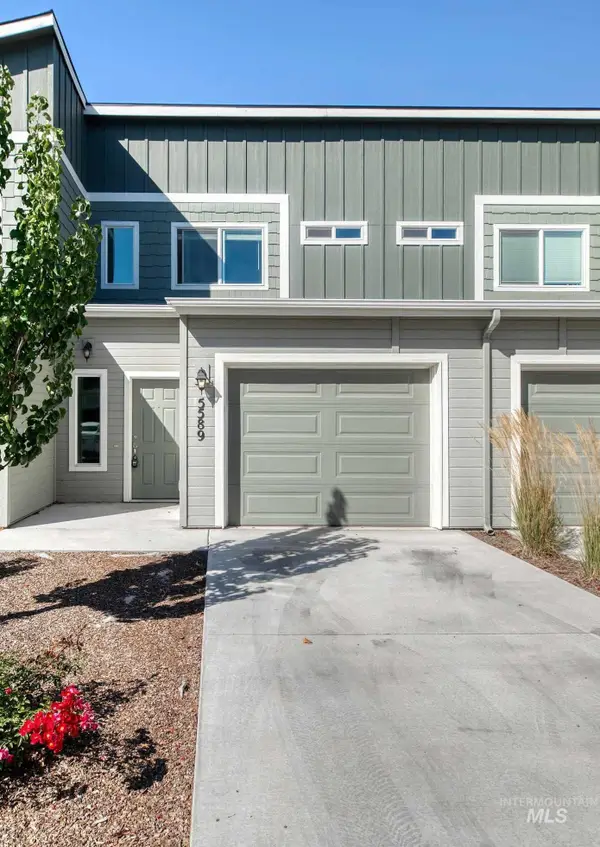 $310,000Active2 beds 3 baths1,213 sq. ft.
$310,000Active2 beds 3 baths1,213 sq. ft.5589 E Bollo St, Nampa, ID 83687
MLS# 98962741Listed by: SILVERCREEK REALTY GROUP - New
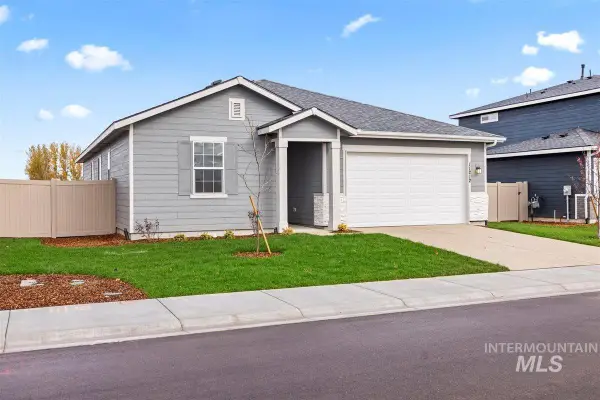 $393,408Active4 beds 2 baths1,882 sq. ft.
$393,408Active4 beds 2 baths1,882 sq. ft.20663 Krantze Ave, Caldwell, ID 83605
MLS# 98962727Listed by: HOMES OF IDAHO - New
 $349,900Active3 beds 2 baths1,194 sq. ft.
$349,900Active3 beds 2 baths1,194 sq. ft.73 S Taylor Street, Nampa, ID 83687
MLS# 98962735Listed by: EXP REALTY, LLC - New
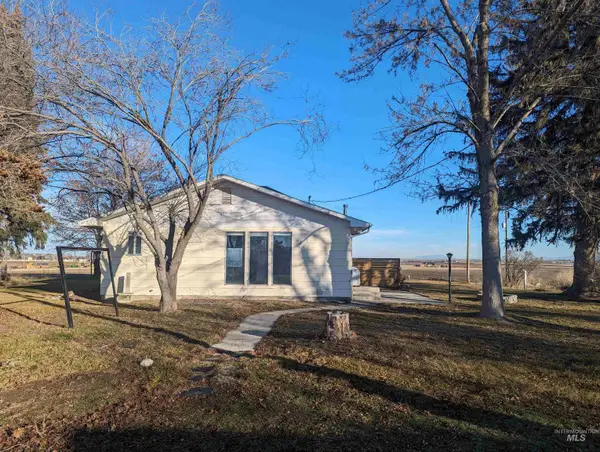 $2,000,000Active80 Acres
$2,000,000Active80 Acres10909 Missouri Avenue, Nampa, ID 83686
MLS# 98962676Listed by: WESTERN IDAHO REALTY - New
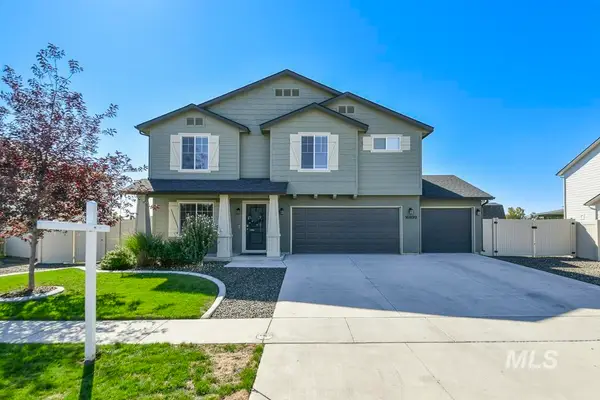 $574,900Active4 beds 3 baths2,570 sq. ft.
$574,900Active4 beds 3 baths2,570 sq. ft.16899 N Lowerfield Loop, Nampa, ID 83687
MLS# 98962678Listed by: HOMES OF IDAHO - New
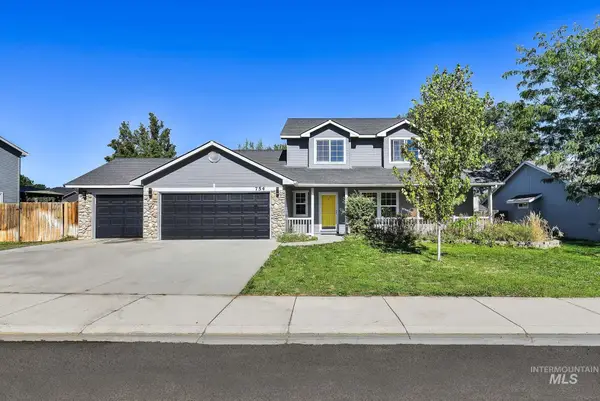 $379,900Active4 beds 3 baths1,646 sq. ft.
$379,900Active4 beds 3 baths1,646 sq. ft.754 W Tropical Dr., Nampa, ID 83686
MLS# 98962667Listed by: PRESTIGE REAL ESTATE INVESTMENTS - New
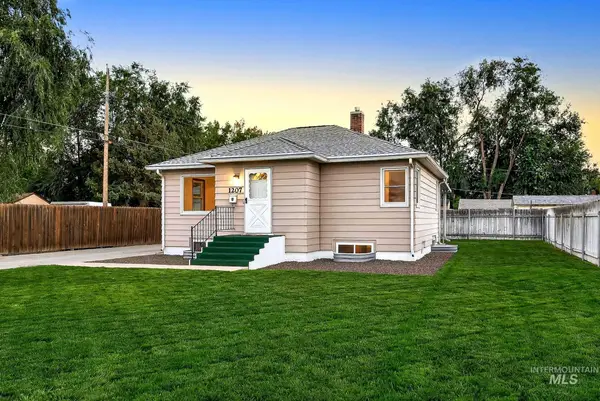 $375,000Active5 beds 2 baths1,520 sq. ft.
$375,000Active5 beds 2 baths1,520 sq. ft.1207 E Sheridan Ave, Nampa, ID 83686
MLS# 98962633Listed by: HOMES OF IDAHO-NEWELL REALTY GROUP - New
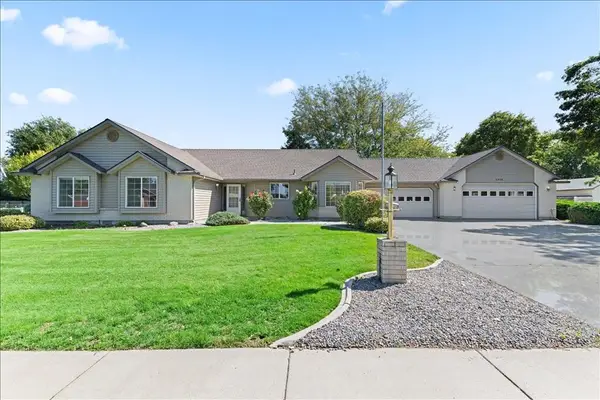 $509,000Active3 beds 2 baths1,855 sq. ft.
$509,000Active3 beds 2 baths1,855 sq. ft.2416 Meyer Street, Nampa, ID 83686
MLS# 543564Listed by: REAL ESTATE OF MCCALL - Open Fri, 3 to 5pmNew
 $819,900Active4 beds 3 baths2,161 sq. ft.
$819,900Active4 beds 3 baths2,161 sq. ft.7522 E Newcastle Dr, Nampa, ID 83687
MLS# 98962588Listed by: BERKSHIRE HATHAWAY HOMESERVICES SILVERHAWK REALTY - Open Sat, 1 to 3pmNew
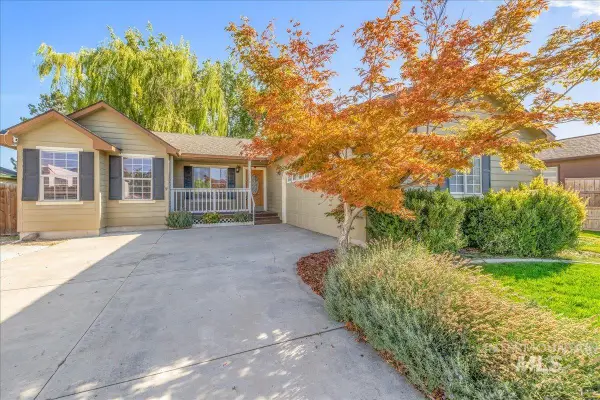 $355,000Active3 beds 2 baths1,352 sq. ft.
$355,000Active3 beds 2 baths1,352 sq. ft.2716 Pebble Way, Nampa, ID 83686
MLS# 98962559Listed by: JPAR LIVE LOCAL
