12330 S Brunswick Way, Nampa, ID 83686
Local realty services provided by:Better Homes and Gardens Real Estate 43° North
12330 S Brunswick Way,Nampa, ID 83686
$769,900
- 4 Beds
- 3 Baths
- 3,107 sq. ft.
- Single family
- Active
Listed by:novalie housh
Office:silvercreek realty group
MLS#:98956864
Source:ID_IMLS
Price summary
- Price:$769,900
- Price per sq. ft.:$247.8
- Monthly HOA dues:$91.67
About this home
Custom home in prestigious Carriage Hill! Built by premier builder Jeff Wade this home is loaded with upgrades Gorgeous kitchen features granite countertops, large center island/breakfast bar and Hickory hardwood floors- Beautiful cabinets, 5 burner gas range, double oven, and extra deep sink, a chef's dream! Formal dining/music room at one end and Sunny eating area at the other conveniently opening to outdoor patio Spacious great room has vaulted ceiling and gorgeous stone fireplace. Office/Den Main floor master suite has dual vanities, jetted soaker tub, walk-in shower & walk-in closet. Second main floor bedroom has full bath just outside for perfect guest room/mother in law option. Upstairs are two spacious bedrooms, a HUGE bonus room and a study area East facing fenced back yard backs to community walking path. Updated dual zone HVAC. Oversized 917 sqft 3 car garage w/drive through door - RV parking. Raised bed garden spot. Sub division borders Red Hawk Golf Course and is close to Lake Lowell.
Contact an agent
Home facts
- Year built:2006
- Listing ID #:98956864
- Added:54 day(s) ago
- Updated:September 04, 2025 at 02:14 PM
Rooms and interior
- Bedrooms:4
- Total bathrooms:3
- Full bathrooms:3
- Living area:3,107 sq. ft.
Heating and cooling
- Cooling:Central Air
- Heating:Forced Air, Natural Gas
Structure and exterior
- Roof:Architectural Style, Composition
- Year built:2006
- Building area:3,107 sq. ft.
- Lot area:0.22 Acres
Schools
- High school:Skyview
- Middle school:South Middle (Nampa)
- Elementary school:Owyhee
Utilities
- Water:City Service
Finances and disclosures
- Price:$769,900
- Price per sq. ft.:$247.8
New listings near 12330 S Brunswick Way
- Open Fri, 12 to 2pmNew
 $299,000Active3 beds 2 baths1,500 sq. ft.
$299,000Active3 beds 2 baths1,500 sq. ft.1100 W Burnett Drive #306, Nampa, ID 83651
MLS# 98962776Listed by: IDAHO LIFE REAL ESTATE - New
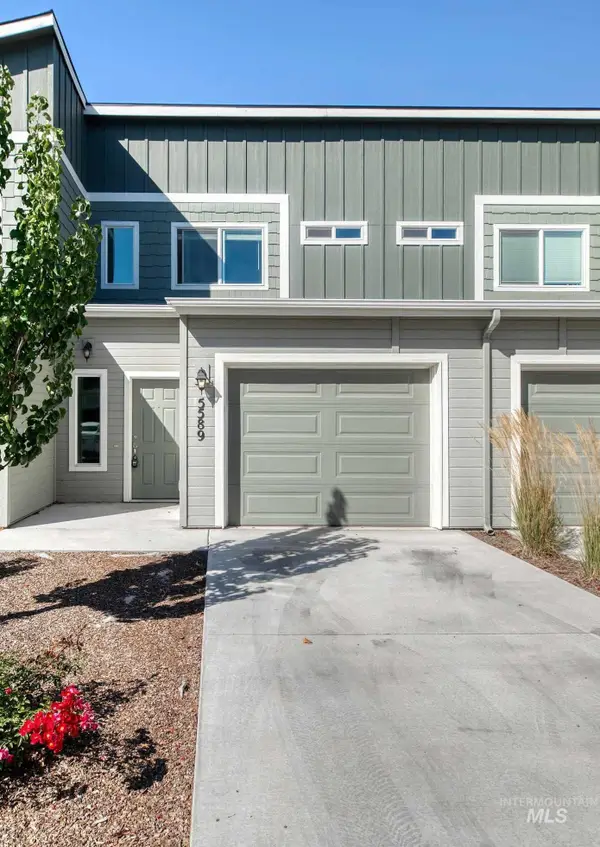 $310,000Active2 beds 3 baths1,213 sq. ft.
$310,000Active2 beds 3 baths1,213 sq. ft.5589 E Bollo St, Nampa, ID 83687
MLS# 98962741Listed by: SILVERCREEK REALTY GROUP - New
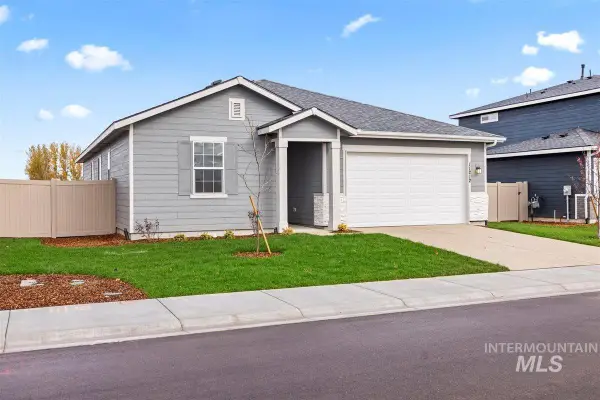 $393,408Active4 beds 2 baths1,882 sq. ft.
$393,408Active4 beds 2 baths1,882 sq. ft.20663 Krantze Ave, Caldwell, ID 83605
MLS# 98962727Listed by: HOMES OF IDAHO - New
 $349,900Active3 beds 2 baths1,194 sq. ft.
$349,900Active3 beds 2 baths1,194 sq. ft.73 S Taylor Street, Nampa, ID 83687
MLS# 98962735Listed by: EXP REALTY, LLC - New
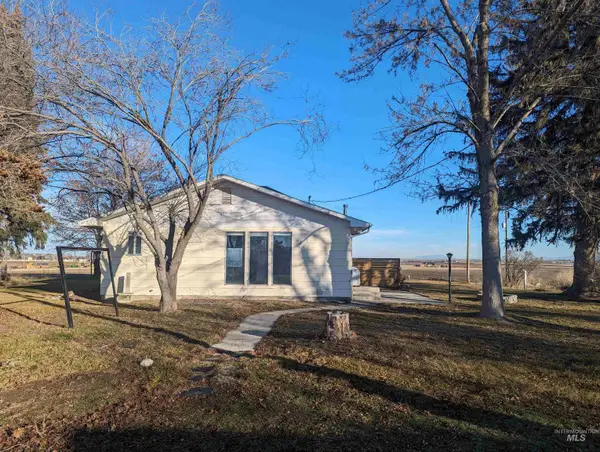 $2,000,000Active80 Acres
$2,000,000Active80 Acres10909 Missouri Avenue, Nampa, ID 83686
MLS# 98962676Listed by: WESTERN IDAHO REALTY - New
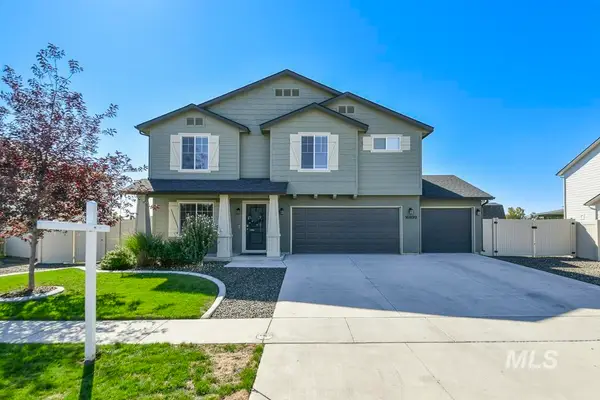 $574,900Active4 beds 3 baths2,570 sq. ft.
$574,900Active4 beds 3 baths2,570 sq. ft.16899 N Lowerfield Loop, Nampa, ID 83687
MLS# 98962678Listed by: HOMES OF IDAHO - New
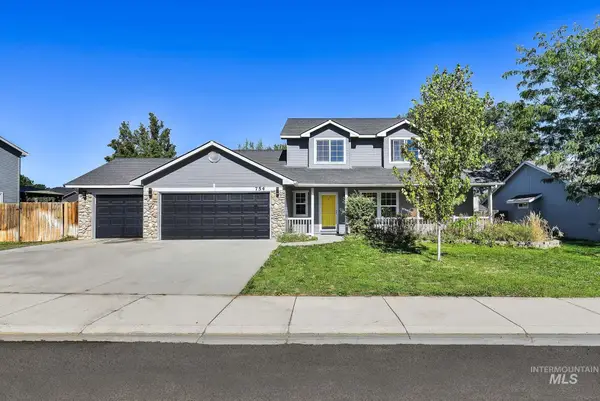 $379,900Active4 beds 3 baths1,646 sq. ft.
$379,900Active4 beds 3 baths1,646 sq. ft.754 W Tropical Dr., Nampa, ID 83686
MLS# 98962667Listed by: PRESTIGE REAL ESTATE INVESTMENTS - New
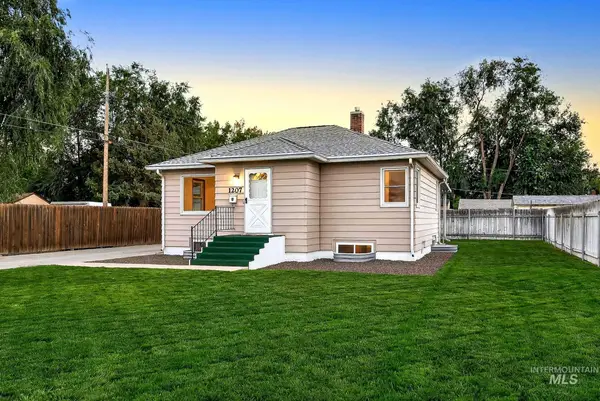 $375,000Active5 beds 2 baths1,520 sq. ft.
$375,000Active5 beds 2 baths1,520 sq. ft.1207 E Sheridan Ave, Nampa, ID 83686
MLS# 98962633Listed by: HOMES OF IDAHO-NEWELL REALTY GROUP - New
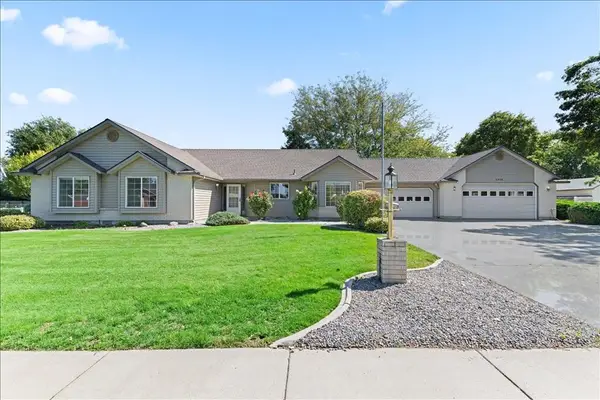 $509,000Active3 beds 2 baths1,855 sq. ft.
$509,000Active3 beds 2 baths1,855 sq. ft.2416 Meyer Street, Nampa, ID 83686
MLS# 543564Listed by: REAL ESTATE OF MCCALL - Open Fri, 3 to 5pmNew
 $819,900Active4 beds 3 baths2,161 sq. ft.
$819,900Active4 beds 3 baths2,161 sq. ft.7522 E Newcastle Dr, Nampa, ID 83687
MLS# 98962588Listed by: BERKSHIRE HATHAWAY HOMESERVICES SILVERHAWK REALTY
