16534 N Red Oak Dr, Nampa, ID 83687
Local realty services provided by:Better Homes and Gardens Real Estate 43° North
Listed by:roslyn graham
Office:silvercreek realty group
MLS#:98962060
Source:ID_IMLS
Price summary
- Price:$425,000
- Price per sq. ft.:$270.36
- Monthly HOA dues:$50
About this home
Park your truck in the 3-car tandem garage (36' deep), then notice this little dream home by SI Construction has 9' ceilings on both levels. Quality kitchen includes quartz countertops, a deep farmhouse sink, cabinets that extend to the ceiling, and two pantries (one with quartz counter for appliances). Easy to clean LVP on the entire main floor and half bath plus mud bench and under-the-stairs storage. Upstairs are three bedrooms and two more baths with quartz counters and quality cabinets. Orientation couldn't be better; sun rises on the back of the house (providing morning light and shade in the afternoon), then sets in the front, so snow will melt off your driveway in the winter. The extended patio in back is 20'x10', providing plenty of room for entertaining. On the North side you'll find a 15'x 36' space for your RV. The gate is 5' wide, but could easily be doubled to allow a larger RV. Every room in this home is wired for ethernet.
Contact an agent
Home facts
- Year built:2024
- Listing ID #:98962060
- Added:5 day(s) ago
- Updated:September 24, 2025 at 10:10 AM
Rooms and interior
- Bedrooms:3
- Total bathrooms:3
- Full bathrooms:3
- Living area:1,572 sq. ft.
Heating and cooling
- Cooling:Central Air
- Heating:Forced Air, Natural Gas
Structure and exterior
- Roof:Architectural Style
- Year built:2024
- Building area:1,572 sq. ft.
- Lot area:0.11 Acres
Schools
- High school:Ridgevue
- Middle school:Sage Valley
- Elementary school:Birch
Utilities
- Water:City Service
Finances and disclosures
- Price:$425,000
- Price per sq. ft.:$270.36
- Tax amount:$874 (2024)
New listings near 16534 N Red Oak Dr
- New
 $819,900Active4 beds 3 baths2,161 sq. ft.
$819,900Active4 beds 3 baths2,161 sq. ft.7522 E Newcastle Dr, Nampa, ID 83687
MLS# 98962588Listed by: BERKSHIRE HATHAWAY HOMESERVICES SILVERHAWK REALTY - Open Sat, 1 to 3pmNew
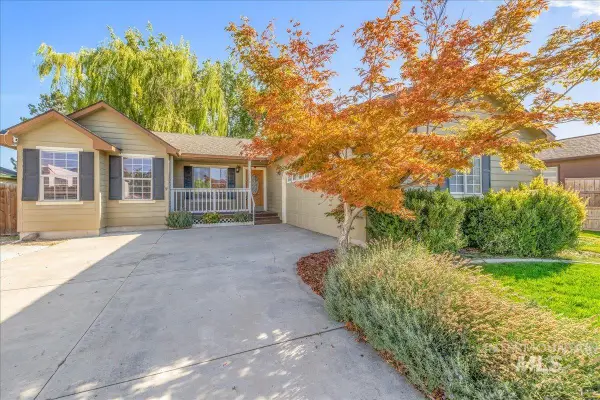 $355,000Active3 beds 2 baths1,352 sq. ft.
$355,000Active3 beds 2 baths1,352 sq. ft.2716 Pebble Way, Nampa, ID 83686
MLS# 98962559Listed by: JPAR LIVE LOCAL - New
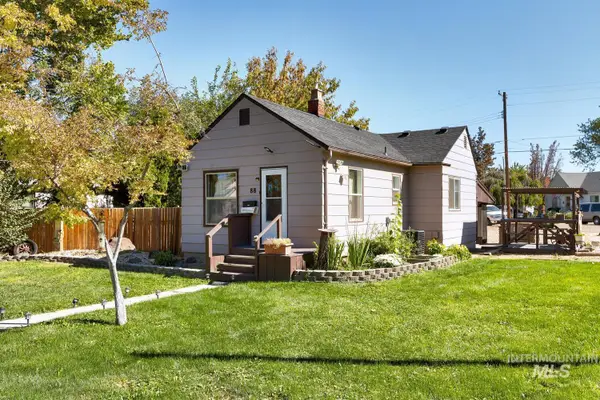 $259,900Active2 beds 2 baths1,184 sq. ft.
$259,900Active2 beds 2 baths1,184 sq. ft.88 N Yale, Nampa, ID 83651
MLS# 98962542Listed by: FINDING 43 REAL ESTATE - New
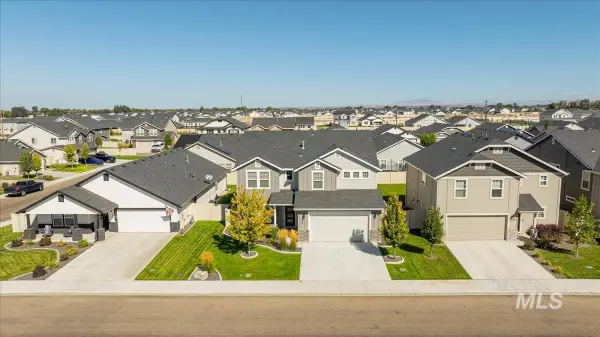 Listed by BHGRE$485,000Active5 beds 3 baths2,695 sq. ft.
Listed by BHGRE$485,000Active5 beds 3 baths2,695 sq. ft.7678 E Lightfoot St., Nampa, ID 83687
MLS# 98962532Listed by: BETTER HOMES & GARDENS 43NORTH - New
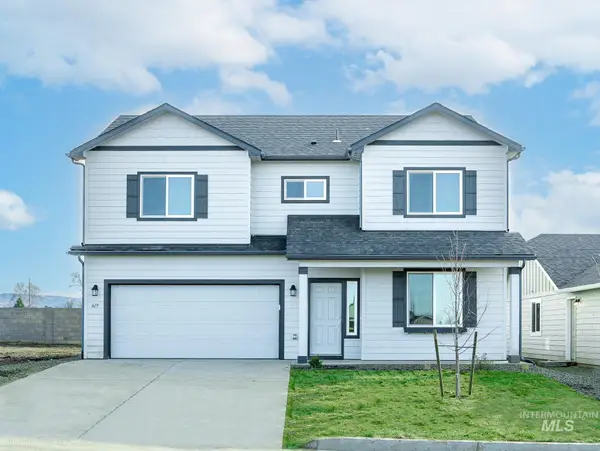 $437,990Active4 beds 3 baths2,211 sq. ft.
$437,990Active4 beds 3 baths2,211 sq. ft.17857 N Onaway Ave., Nampa, ID 83686
MLS# 98962481Listed by: NEW HOME STAR IDAHO - New
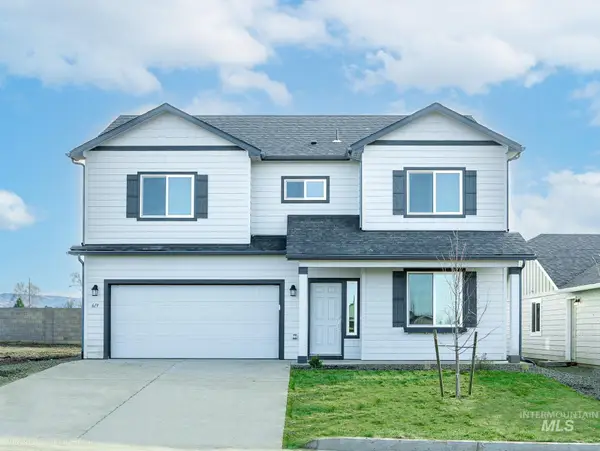 $454,990Active5 beds 3 baths2,211 sq. ft.
$454,990Active5 beds 3 baths2,211 sq. ft.17846 N Onaway Ave., Nampa, ID 83686
MLS# 98962482Listed by: NEW HOME STAR IDAHO - New
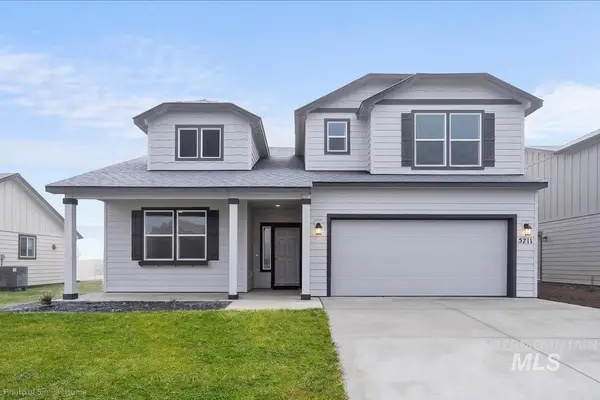 $447,990Active4 beds 3 baths2,258 sq. ft.
$447,990Active4 beds 3 baths2,258 sq. ft.17869 N Onaway Ave., Nampa, ID 83686
MLS# 98962479Listed by: NEW HOME STAR IDAHO - New
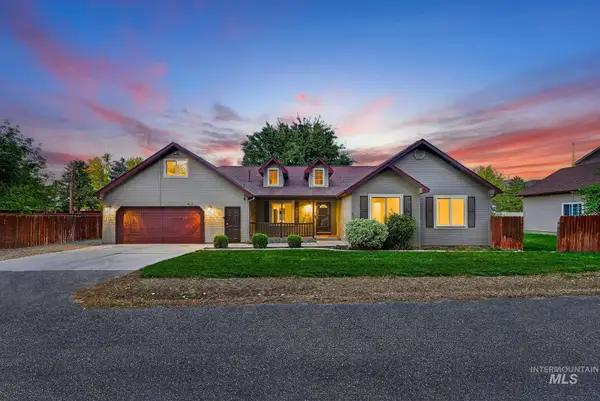 $570,000Active3 beds 2 baths2,033 sq. ft.
$570,000Active3 beds 2 baths2,033 sq. ft.1615 W Orchard Avenue, Nampa, ID 83651
MLS# 98962462Listed by: HOMES OF IDAHO-NEWELL REALTY GROUP - New
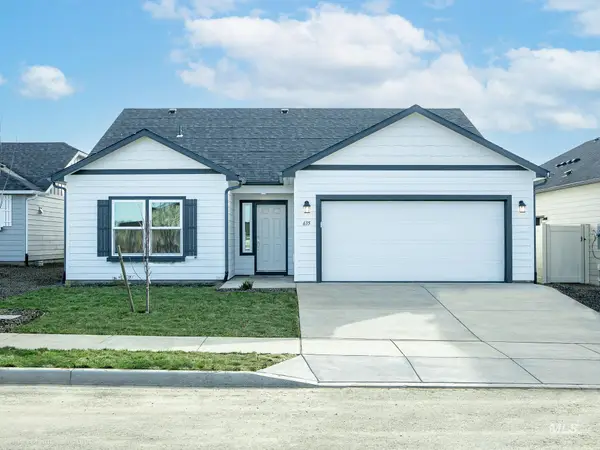 $383,990Active3 beds 2 baths1,408 sq. ft.
$383,990Active3 beds 2 baths1,408 sq. ft.17845 N Onaway Ave., Nampa, ID 83687
MLS# 98962449Listed by: NEW HOME STAR IDAHO - New
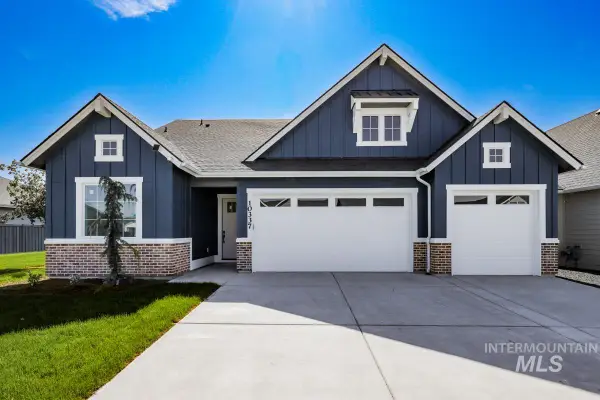 $554,900Active3 beds 3 baths2,316 sq. ft.
$554,900Active3 beds 3 baths2,316 sq. ft.10337 Stony Oak St., Nampa, ID 83687
MLS# 98962047Listed by: BOISE PREMIER REAL ESTATE
