321 N Westminster St, Nampa, ID 83651
Local realty services provided by:Better Homes and Gardens Real Estate 43° North
321 N Westminster St,Nampa, ID 83651
$309,900
- 2 Beds
- 2 Baths
- 1,618 sq. ft.
- Single family
- Active
Listed by:alex zayshlyy
Office:west real estate group
MLS#:98953114
Source:ID_IMLS
Price summary
- Price:$309,900
- Price per sq. ft.:$191.53
- Monthly HOA dues:$405
About this home
HIGHLY MOTIVATED SELLER. BRING ALL OFFERS! Don’t miss this beautifully upgraded home in a vibrant 55+ community, boasting over $60K in recent updates. Sure to impress. Fresh exterior paint and a brand-new walk-in shower (2024), stunning new flooring, interior paint, granite counters, and stainless steel appliances (2023). New HVAC and water heater (2022). The open layout features vaulted ceilings and a cozy gas fireplace, creating a spacious, welcoming feel. The kitchen is a true highlight, perfect for cooking and entertaining. The huge primary bedroom includes space for a sitting area, a spa-like en-suite, and a massive walk-in closet. With a second bedroom, plus a large office/den, full bath, laundry room with sink, and a 2-car garage with attic storage, this home checks every box. Land lease is just $405/month, and traditional financing is available. Community amenities include a clubhouse, indoor pool, hot tub, pickleball, gym, RV/boat parking & more. Come tour this home today and fall in love!
Contact an agent
Home facts
- Year built:2006
- Listing ID #:98953114
- Added:251 day(s) ago
- Updated:September 10, 2025 at 07:03 PM
Rooms and interior
- Bedrooms:2
- Total bathrooms:2
- Full bathrooms:2
- Living area:1,618 sq. ft.
Heating and cooling
- Cooling:Central Air
- Heating:Forced Air, Natural Gas
Structure and exterior
- Roof:Composition
- Year built:2006
- Building area:1,618 sq. ft.
Schools
- High school:Ridgevue
- Middle school:Sage Valley
- Elementary school:East Canyon
Utilities
- Water:City Service
Finances and disclosures
- Price:$309,900
- Price per sq. ft.:$191.53
- Tax amount:$1,281 (2023)
New listings near 321 N Westminster St
- New
 $299,000Active3 beds 2 baths1,500 sq. ft.
$299,000Active3 beds 2 baths1,500 sq. ft.1100 W Burnett Drive #306, Nampa, ID 83651
MLS# 98962776Listed by: IDAHO LIFE REAL ESTATE - New
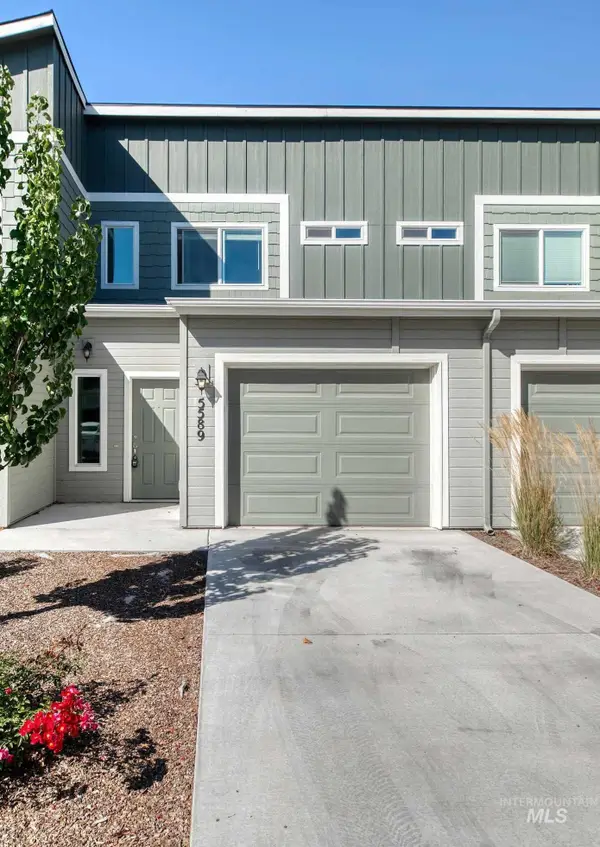 $310,000Active2 beds 3 baths1,213 sq. ft.
$310,000Active2 beds 3 baths1,213 sq. ft.5589 E Bollo St, Nampa, ID 83687
MLS# 98962741Listed by: SILVERCREEK REALTY GROUP - New
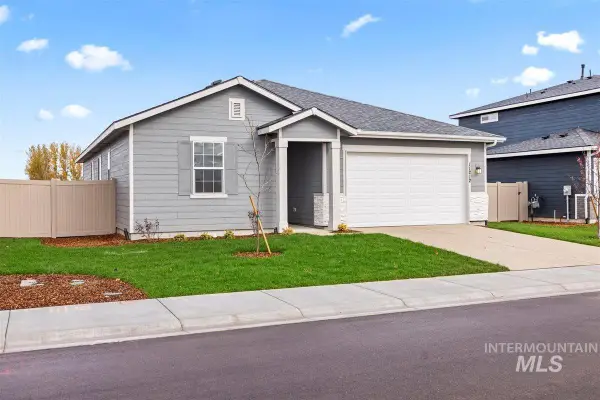 $393,408Active4 beds 2 baths1,882 sq. ft.
$393,408Active4 beds 2 baths1,882 sq. ft.20663 Krantze Ave, Caldwell, ID 83605
MLS# 98962727Listed by: HOMES OF IDAHO - New
 $349,900Active3 beds 2 baths1,194 sq. ft.
$349,900Active3 beds 2 baths1,194 sq. ft.73 S Taylor Street, Nampa, ID 83687
MLS# 98962735Listed by: EXP REALTY, LLC - New
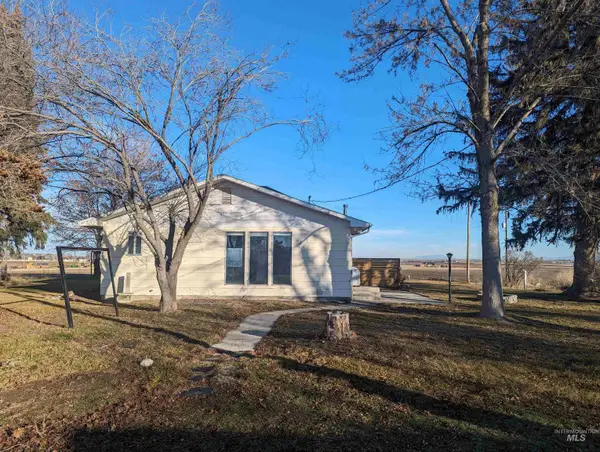 $2,000,000Active80 Acres
$2,000,000Active80 Acres10909 Missouri Avenue, Nampa, ID 83686
MLS# 98962676Listed by: WESTERN IDAHO REALTY - New
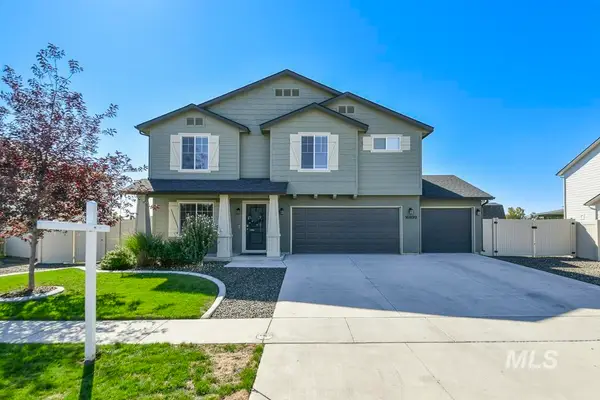 $574,900Active4 beds 3 baths2,570 sq. ft.
$574,900Active4 beds 3 baths2,570 sq. ft.16899 N Lowerfield Loop, Nampa, ID 83687
MLS# 98962678Listed by: HOMES OF IDAHO - New
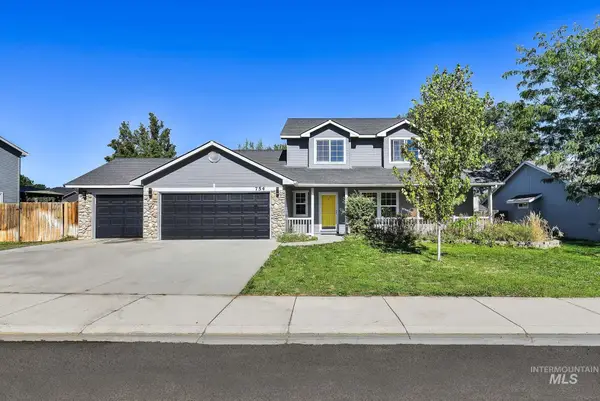 $379,900Active4 beds 3 baths1,646 sq. ft.
$379,900Active4 beds 3 baths1,646 sq. ft.754 W Tropical Dr., Nampa, ID 83686
MLS# 98962667Listed by: PRESTIGE REAL ESTATE INVESTMENTS - New
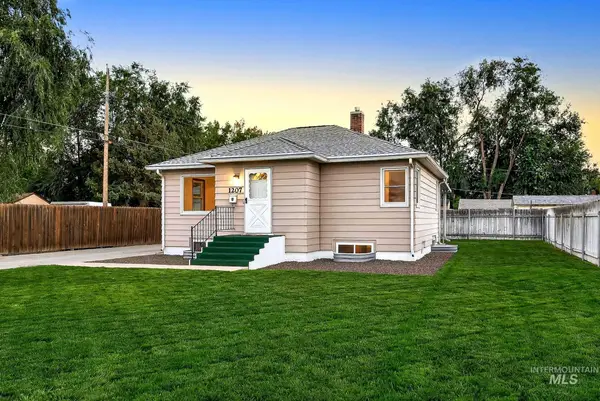 $375,000Active5 beds 2 baths1,520 sq. ft.
$375,000Active5 beds 2 baths1,520 sq. ft.1207 E Sheridan Ave, Nampa, ID 83686
MLS# 98962633Listed by: HOMES OF IDAHO-NEWELL REALTY GROUP - New
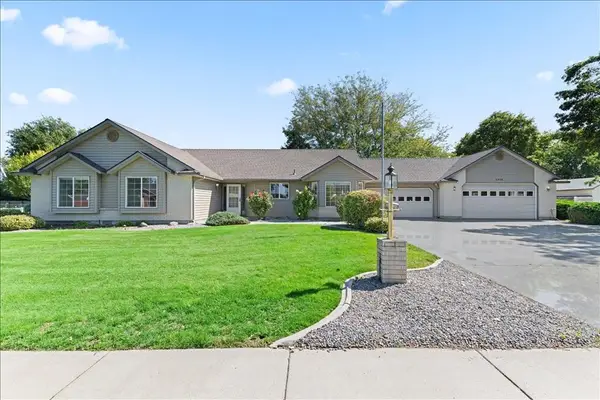 $509,000Active3 beds 2 baths1,855 sq. ft.
$509,000Active3 beds 2 baths1,855 sq. ft.2416 Meyer Street, Nampa, ID 83686
MLS# 543564Listed by: REAL ESTATE OF MCCALL - Open Fri, 3 to 5pmNew
 $819,900Active4 beds 3 baths2,161 sq. ft.
$819,900Active4 beds 3 baths2,161 sq. ft.7522 E Newcastle Dr, Nampa, ID 83687
MLS# 98962588Listed by: BERKSHIRE HATHAWAY HOMESERVICES SILVERHAWK REALTY
