3614 E Amity Ave, Nampa, ID 83687
Local realty services provided by:Better Homes and Gardens Real Estate 43° North
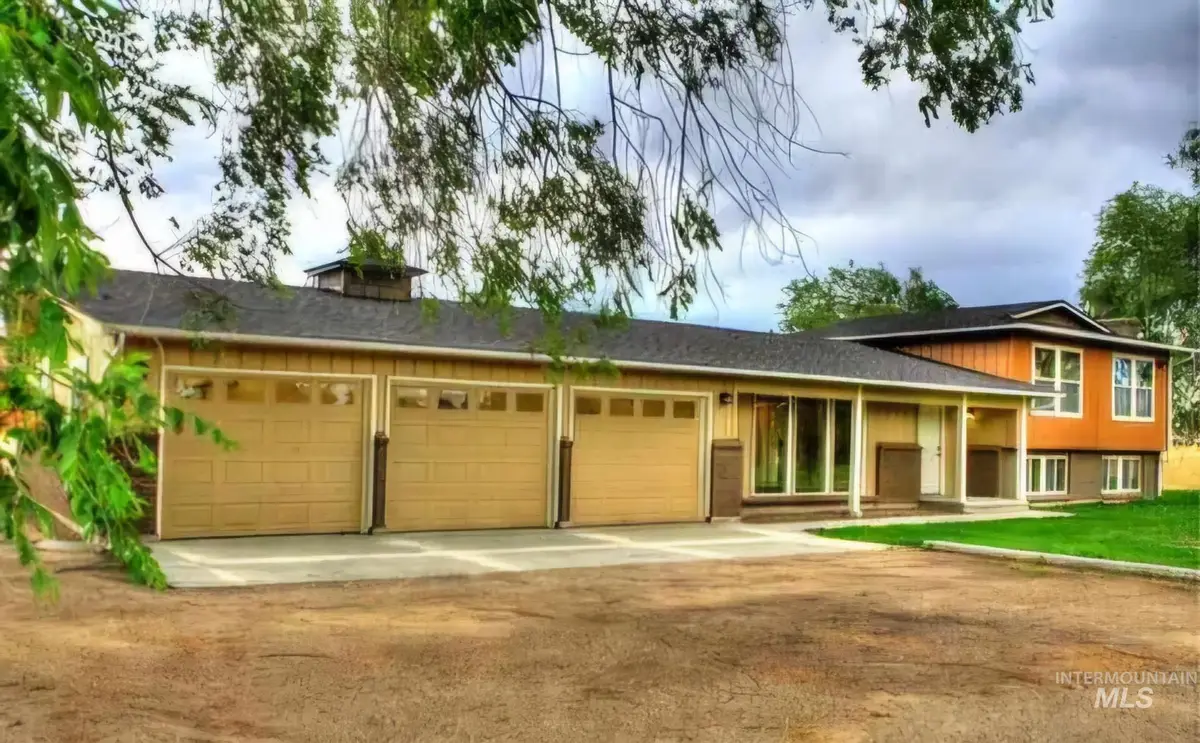

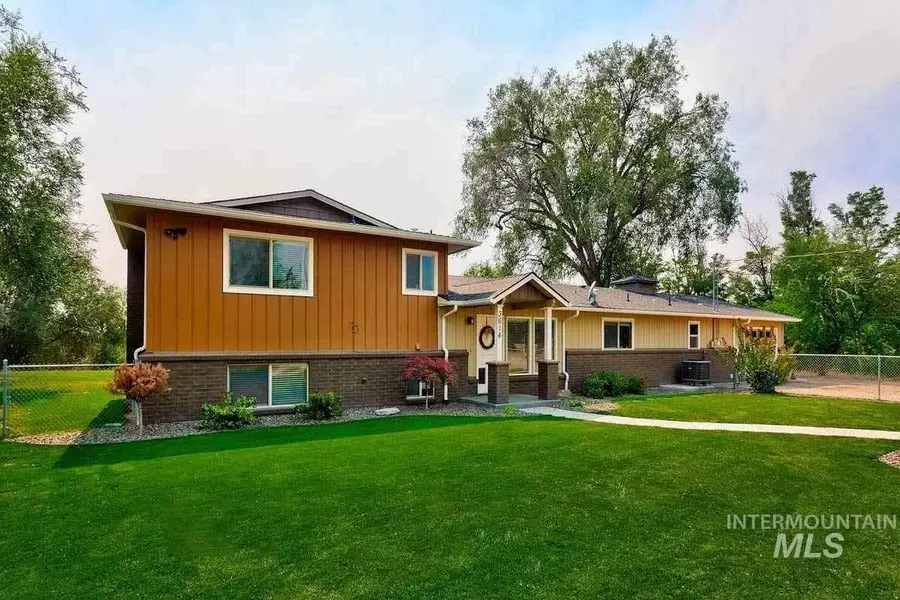
3614 E Amity Ave,Nampa, ID 83687
$2,795,000
- 4 Beds
- 3 Baths
- 2,302 sq. ft.
- Single family
- Active
Listed by:brent dildine
Office:realty one centre of boise
MLS#:98936708
Source:ID_IMLS
Price summary
- Price:$2,795,000
- Price per sq. ft.:$1,214.16
About this home
Exceptional Development Potential! This 10.13-acre property is primed for growth w/ public utilities at the lot line. Currently zoned Agricultural, it’s ideally positioned for annexation into the City of Nampa, offering versatile development opportunities—medium-density housing, storage units, commercial, or mixed-use. A prime location with endless possibilities! The renovated 1972 home features an open floor plan with spacious kitchen, granite countertops & eating area. A sunken living room on main floor, cozy family room + bedroom downstairs & upstairs boasts a master suite with his/hers, 2 additional bedrooms, and a generous bathroom w/ dual sinks. Newly installed engineered hardwood in the upstairs bedrooms, fresh carpet in the family room & stairs & fresh paint throughout, there's little left to do but move in. The property features two septic systems, an artesian well & versatile 40x61 ft, 8-stall barn with a his-and-hers retreat, bathrooms & an upstairs loft designed for large gatherings.
Contact an agent
Home facts
- Year built:1972
- Listing Id #:98936708
- Added:173 day(s) ago
- Updated:June 30, 2025 at 04:59 PM
Rooms and interior
- Bedrooms:4
- Total bathrooms:3
- Full bathrooms:3
- Living area:2,302 sq. ft.
Heating and cooling
- Cooling:Central Air
- Heating:Electric, Forced Air
Structure and exterior
- Roof:Composition
- Year built:1972
- Building area:2,302 sq. ft.
- Lot area:10.13 Acres
Schools
- High school:Columbia
- Middle school:East Valley Mid
- Elementary school:Parkridge
Utilities
- Water:Artesian Well, Well
- Sewer:Septic Tank
Finances and disclosures
- Price:$2,795,000
- Price per sq. ft.:$1,214.16
- Tax amount:$3,621 (2024)
New listings near 3614 E Amity Ave
- Coming Soon
 $520,000Coming Soon4 beds 3 baths
$520,000Coming Soon4 beds 3 baths17383 N Chouteau Ave, Nampa, ID 83687
MLS# 98958186Listed by: HUNTER OF HOMES, LLC - New
 $350,000Active3 beds 2 baths1,380 sq. ft.
$350,000Active3 beds 2 baths1,380 sq. ft.1915 W Mountain Pointe Ave, Nampa, ID 83651
MLS# 98958189Listed by: SILVERCREEK REALTY GROUP - New
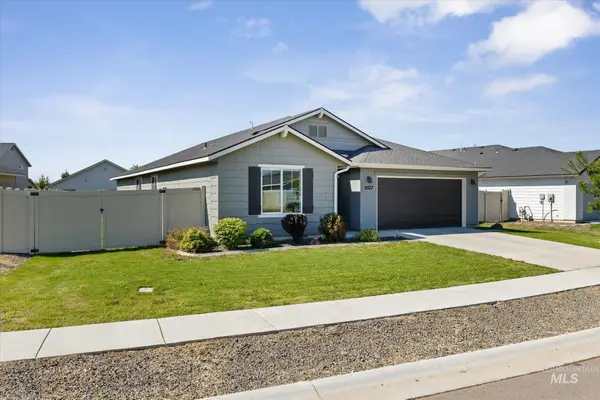 $434,990Active4 beds 2 baths2,025 sq. ft.
$434,990Active4 beds 2 baths2,025 sq. ft.8337 E Conant St., Nampa, ID 83687
MLS# 98958198Listed by: SILVERCREEK REALTY GROUP - New
 $475,000Active4 beds 2 baths2,166 sq. ft.
$475,000Active4 beds 2 baths2,166 sq. ft.1071 E Grand Haven St, Nampa, ID 83686
MLS# 98958204Listed by: IDAHO LIFE REAL ESTATE - New
 $339,000Active3 beds 2 baths1,046 sq. ft.
$339,000Active3 beds 2 baths1,046 sq. ft.2021 W Grouse St., Nampa, ID 83651
MLS# 98958162Listed by: WESTERN IDAHO REALTY - New
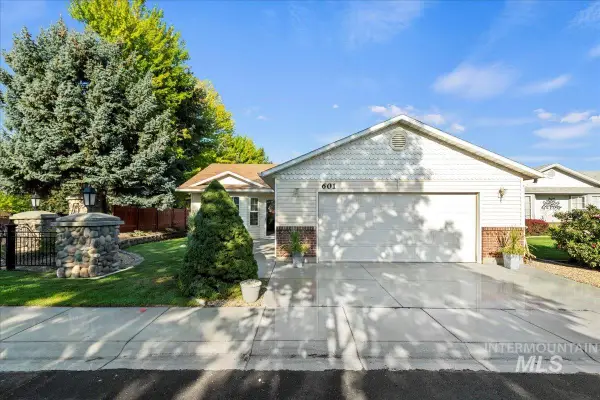 $299,500Active2 beds 2 baths1,168 sq. ft.
$299,500Active2 beds 2 baths1,168 sq. ft.601 N Sterling St, Nampa, ID 83651
MLS# 98958171Listed by: COLDWELL BANKER TOMLINSON - New
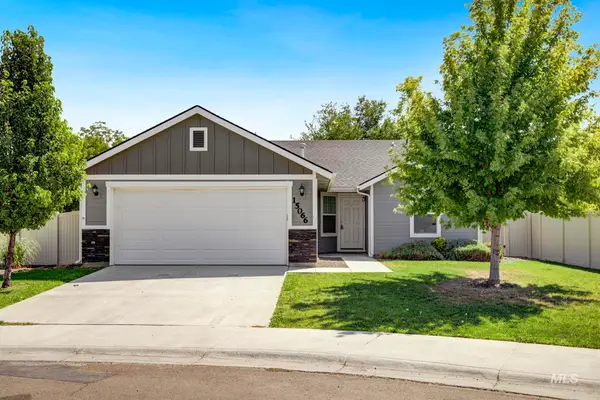 $369,000Active3 beds 2 baths1,216 sq. ft.
$369,000Active3 beds 2 baths1,216 sq. ft.15066 N Bonelli Ave., Nampa, ID 83651
MLS# 98958145Listed by: EXP REALTY, LLC - New
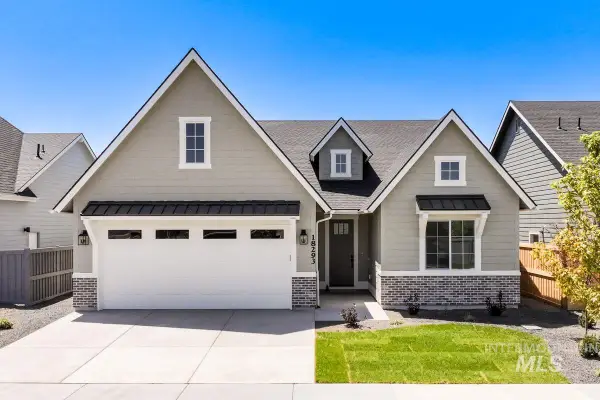 $534,900Active3 beds 3 baths2,136 sq. ft.
$534,900Active3 beds 3 baths2,136 sq. ft.10351 Stony Oak St, Nampa, ID 83687
MLS# 98958147Listed by: BOISE PREMIER REAL ESTATE - New
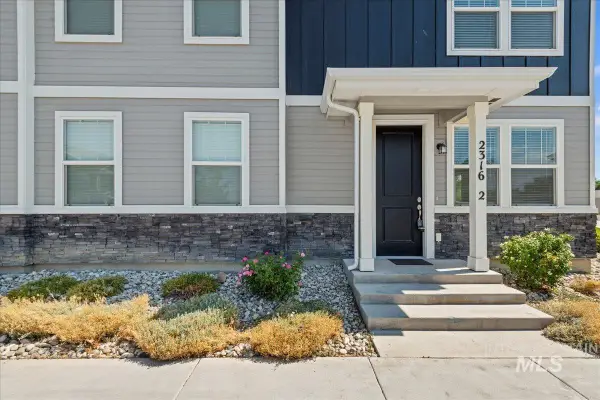 $289,900Active2 beds 3 baths1,106 sq. ft.
$289,900Active2 beds 3 baths1,106 sq. ft.2316 E Spice Loop #2, Nampa, ID 83687
MLS# 98958151Listed by: RE/MAX EXECUTIVES - New
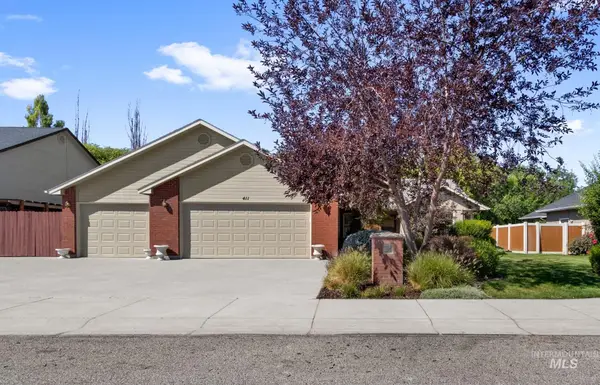 $429,900Active3 beds 2 baths1,726 sq. ft.
$429,900Active3 beds 2 baths1,726 sq. ft.411 Creekside Pl, Nampa, ID 83686
MLS# 98958153Listed by: COLDWELL BANKER TOMLINSON
