499 Rainbow Dr, Lenore, ID 83544
Local realty services provided by:Better Homes and Gardens Real Estate 43° North
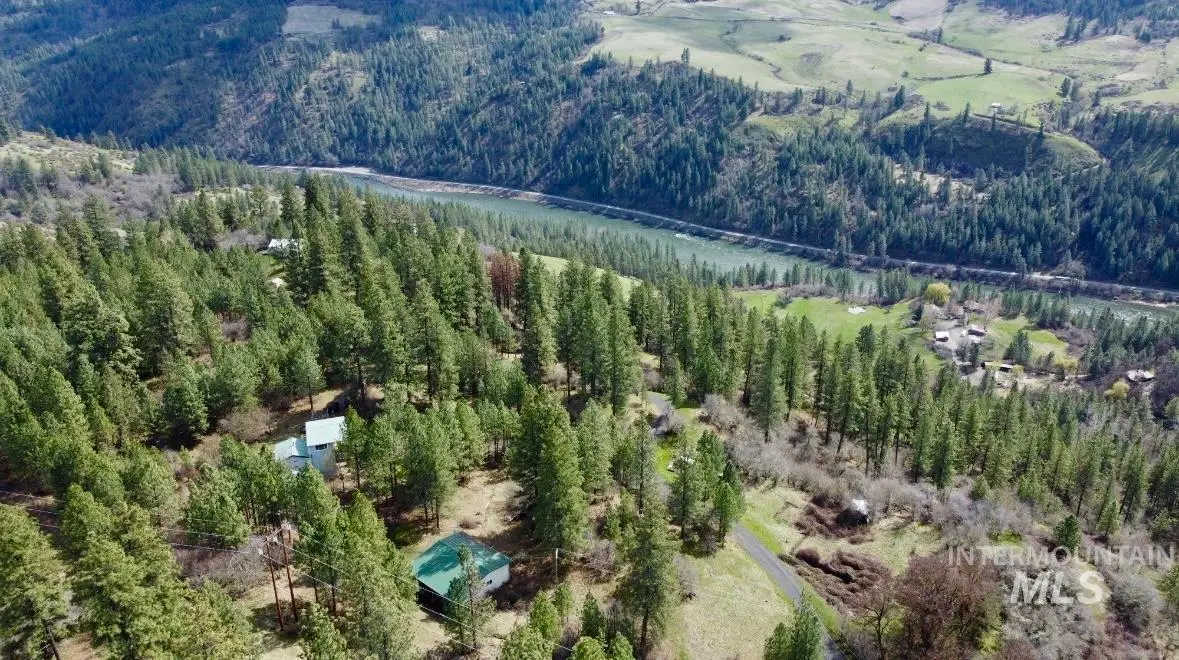
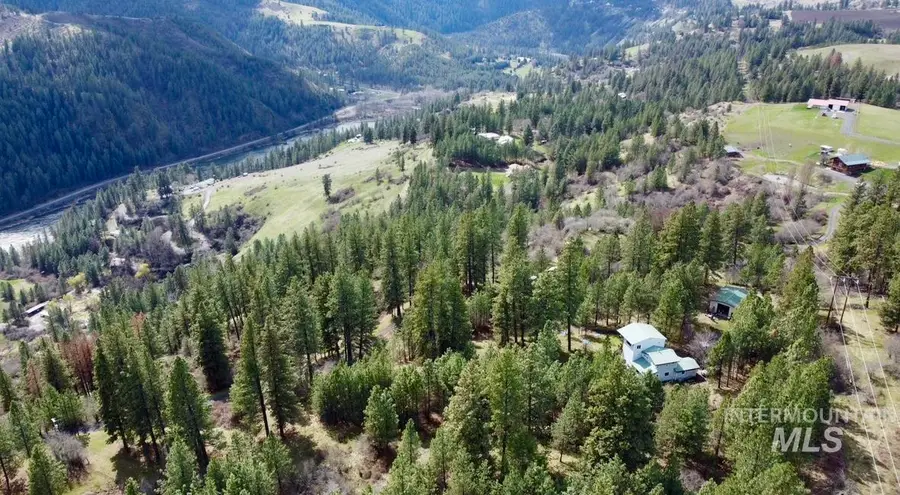

499 Rainbow Dr,Lenore, ID 83544
$439,900
- 3 Beds
- 2 Baths
- 2,875 sq. ft.
- Single family
- Active
Listed by:ashley nelson
Office:silvercreek realty group
MLS#:98941410
Source:ID_IMLS
Price summary
- Price:$439,900
- Price per sq. ft.:$129.31
About this home
Escape to your own private retreat with this spacious 3-bedroom, 2-bathroom home nestled on 12 serene acres. Surrounded by mature trees and featuring a personal pond, this property offers the perfect blend of seclusion and convenience. A private gravel road leads you to this unique home where you will find an inviting open living space, natural wood accents, relaxing primary suite with claw foot bathtub, and much more. Decks from each floor provide easy access to enjoy the natural beauty of your wooded surroundings, perfect for outdoor enthusiasts, hunters, or those simply seeking a quiet escape. This property also includes a 38'x40' insulated shop, complete with a half bathroom, making it ideal for hobbies, storage, large toys, or home-based business. With abundant wildlife, ample space for recreation, and endless possibilities, this is a rare opportunity to own a slice of your own Idaho paradise. Schedule your showing today!
Contact an agent
Home facts
- Year built:1982
- Listing Id #:98941410
- Added:133 day(s) ago
- Updated:August 06, 2025 at 06:35 PM
Rooms and interior
- Bedrooms:3
- Total bathrooms:2
- Full bathrooms:2
- Living area:2,875 sq. ft.
Heating and cooling
- Cooling:Central Air
- Heating:Forced Air, Heat Pump, Wood
Structure and exterior
- Roof:Metal
- Year built:1982
- Building area:2,875 sq. ft.
- Lot area:12 Acres
Schools
- High school:Orofino High School
- Middle school:Orofino Junior High
- Elementary school:Orofino Elementary
Utilities
- Water:Well
- Sewer:Septic Tank
Finances and disclosures
- Price:$439,900
- Price per sq. ft.:$129.31
- Tax amount:$2,555 (2024)
New listings near 499 Rainbow Dr
- New
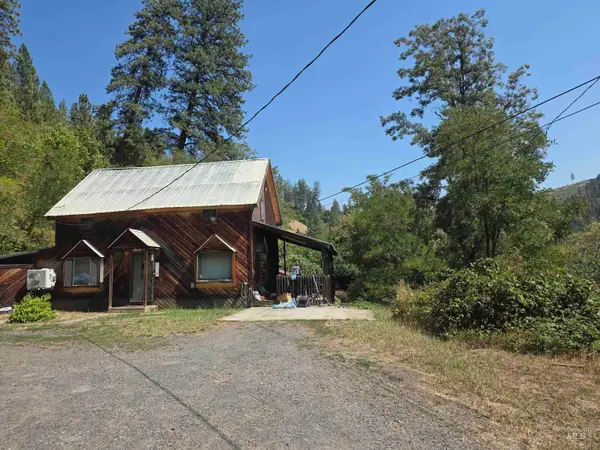 $249,000Active3 beds 2 baths1,433 sq. ft.
$249,000Active3 beds 2 baths1,433 sq. ft.1780 Forsman Avenue, Orofino, ID 83544
MLS# 98958154Listed by: THE REAL ESTATERS - New
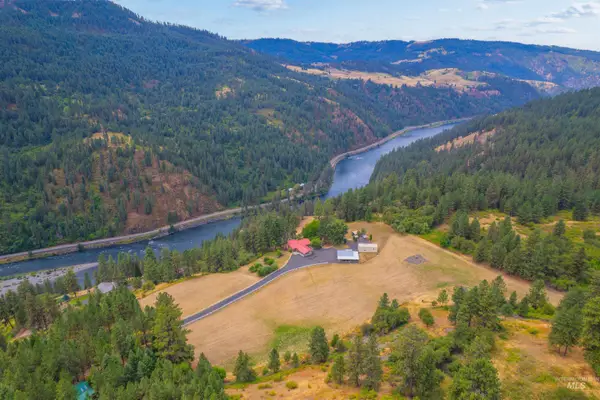 $999,995Active4 beds 3 baths4,040 sq. ft.
$999,995Active4 beds 3 baths4,040 sq. ft.211 Ridge View Dr, Lenore, ID 83541
MLS# 98957942Listed by: SILVERCREEK REALTY GROUP - New
 $368,000Active3 beds 2 baths1,894 sq. ft.
$368,000Active3 beds 2 baths1,894 sq. ft.704 Floyd Ave, Orofino, ID 83544
MLS# 98957883Listed by: SILVERCREEK REALTY GROUP - New
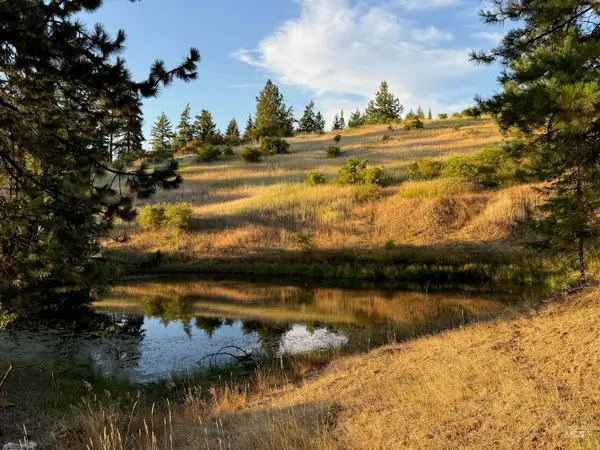 $230,000Active20.17 Acres
$230,000Active20.17 Acres993 Norton Knob Ln, Orofino, ID 83544
MLS# 98957637Listed by: THE REAL ESTATERS - New
 $498,000Active7 beds 4 baths4,265 sq. ft.
$498,000Active7 beds 4 baths4,265 sq. ft.527 Brown Avenue, Orofino, ID 83544
MLS# 98957204Listed by: CENTURY 21 PRICE RIGHT - New
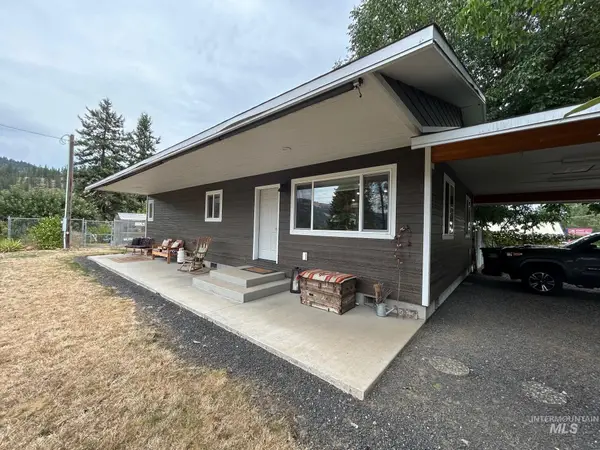 $405,000Active2 beds 2 baths1,056 sq. ft.
$405,000Active2 beds 2 baths1,056 sq. ft.12547 Hartford Avenue, Orofino, ID 83544
MLS# 98957027Listed by: KELLY RIGHT REAL ESTATE-IDAHO - New
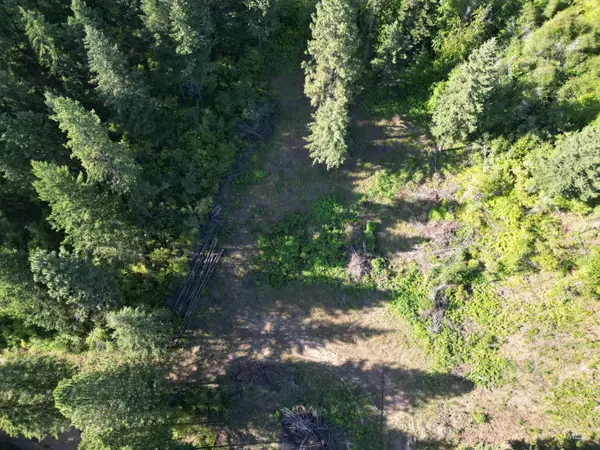 $165,900Active22.1 Acres
$165,900Active22.1 Acres714 Mountain Top Drive, Orofino, ID 83544
MLS# 98957001Listed by: HAYDEN OUTDOORS REAL ESTATE - New
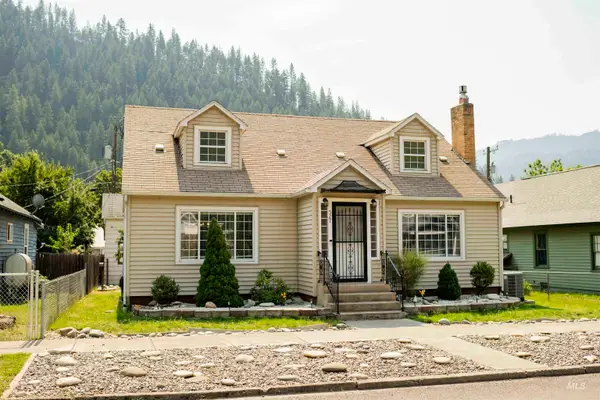 $498,000Active7 beds 4 baths2,862 sq. ft.
$498,000Active7 beds 4 baths2,862 sq. ft.527 Brown Avenue, Orofino, ID 83544
MLS# 98956911Listed by: CENTURY 21 PRICE RIGHT 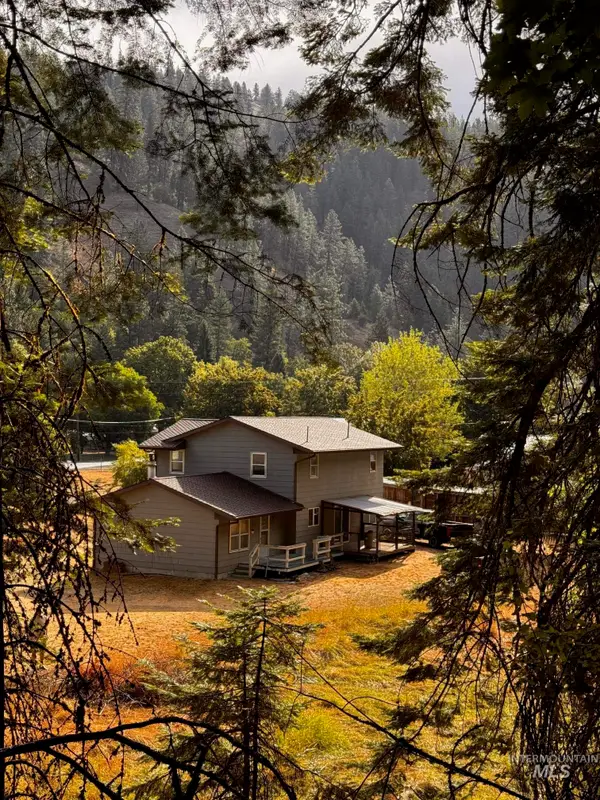 $339,000Active3 beds 3 baths2,152 sq. ft.
$339,000Active3 beds 3 baths2,152 sq. ft.404 & 0 Harmony Heights Loop, Orofino, ID 83544
MLS# 98956466Listed by: THE REAL ESTATERS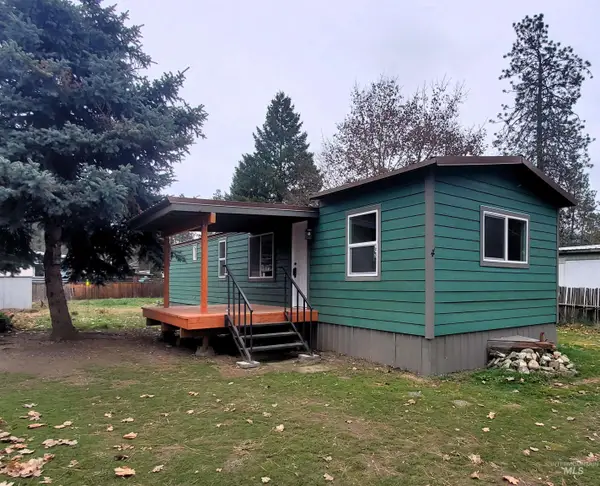 $53,000Active2 beds 1 baths882 sq. ft.
$53,000Active2 beds 1 baths882 sq. ft.#4 Kokanee Ln., Orofino, ID 83544
MLS# 98956325Listed by: SILVERCREEK REALTY GROUP
