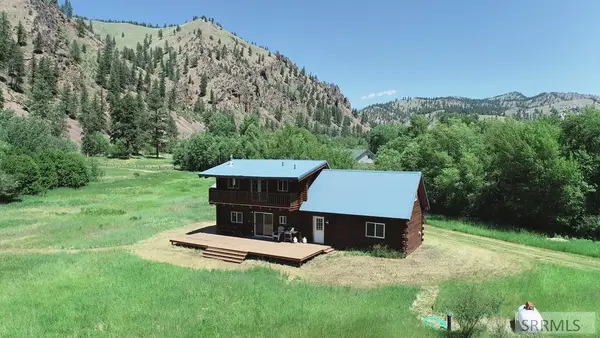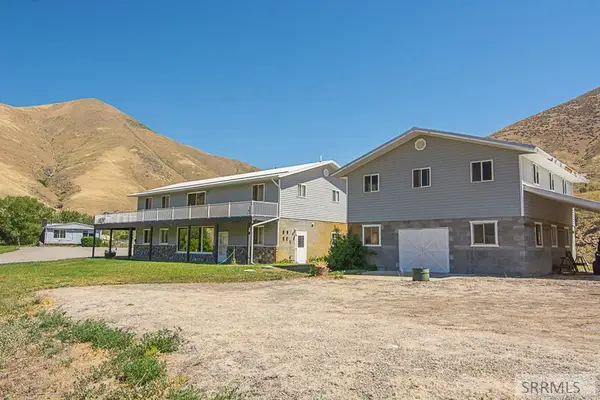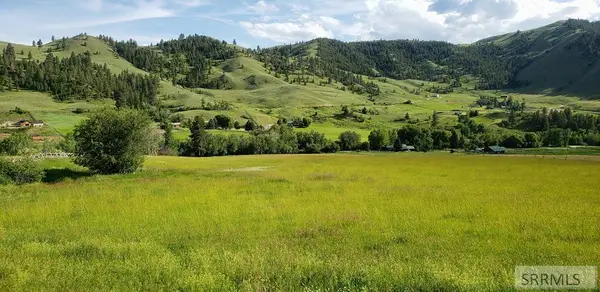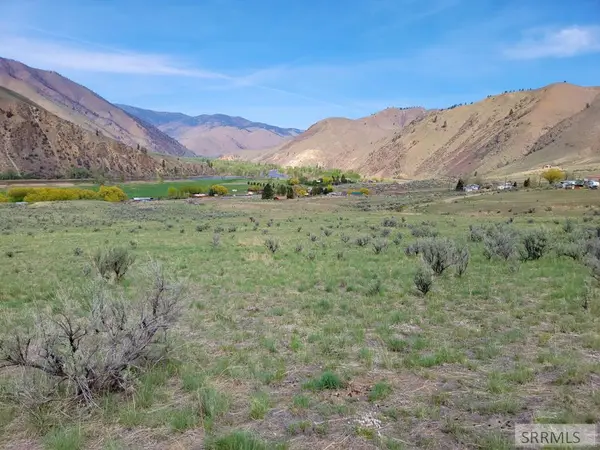10 Cameron Drive, North Fork, ID 83466
Local realty services provided by:Better Homes and Gardens Real Estate 43° North
10 Cameron Drive,North Fork, ID 83466
$475,000
- 3 Beds
- 3 Baths
- 2,259 sq. ft.
- Single family
- Pending
Listed by:janalee fowler
Office:silvercreek realty group-salmon
MLS#:2176688
Source:ID_SRMLS
Price summary
- Price:$475,000
- Price per sq. ft.:$210.27
About this home
WHAT A SETTING! This 3 bed-3bath, STICK BUILT home is located on 2 beautifully landscaped acres with an automated underground sprinkler system to irrigate the entire property. This home features an open floor plan, vaulted ceilings in the kitchen/dining/living area, laminate floors, newer stainless steel appliances, and plenty of space. The primary bedroom suite is on one side of the house with the 2 additional guestrooms and bath on the other side with the living spaces in the middle. Also featured is an attached BONUS ROOM currently used as a billiard room & wet bar. It has its own attached bathroom and an additional exterior entrance and could possibly be renovated to be a separate guest suite. Need to work from home- Hi-speed fiber internet is also available! Located less than 10 minutes above the North Fork General Store, 30 minutes from Salmon, and 25 minutes to Lost Trail Ski Resort, this home puts you in the middle of all that Lemhi County has to offer, from hunting and fishing to snow skiing, rafting, ATV riding, and hiking. If you are looking for a low maintenance, peaceful home, surrounded with incredible views, this is the home for you.
Contact an agent
Home facts
- Year built:1997
- Listing ID #:2176688
- Added:212 day(s) ago
- Updated:August 24, 2025 at 10:17 AM
Rooms and interior
- Bedrooms:3
- Total bathrooms:3
- Full bathrooms:3
- Living area:2,259 sq. ft.
Heating and cooling
- Heating:Cadet Style, Electric, Propane
Structure and exterior
- Roof:Metal
- Year built:1997
- Building area:2,259 sq. ft.
- Lot area:2.06 Acres
Schools
- High school:SALMON 291HS
- Middle school:SALMON 291 JH
- Elementary school:SALMON 291EL
Utilities
- Water:Well
- Sewer:Private Septic
Finances and disclosures
- Price:$475,000
- Price per sq. ft.:$210.27
- Tax amount:$1,736 (2024)
New listings near 10 Cameron Drive
- New
 $2,740,000Active4 beds 3 baths3,180 sq. ft.
$2,740,000Active4 beds 3 baths3,180 sq. ft.9 Little 4th Of July Creek Road, NORTH FORK, ID 83466
MLS# 2179780Listed by: FLYING HAWKES REAL ESTATE  $2,740,000Active4 beds 3 baths3,180 sq. ft.
$2,740,000Active4 beds 3 baths3,180 sq. ft.9 Little 4th Of July Creek, Salmon, ID 83467
MLS# 98949063Listed by: FLYING HAWKES REAL ESTATE $365,000Active12.88 Acres
$365,000Active12.88 AcresTBD Chukar Ridge Lane, NORTH FORK, ID 83466
MLS# 2178516Listed by: EQUITY NORTHWEST REAL ESTATE, LLC $41,500Active1.32 Acres
$41,500Active1.32 AcresTBD Hwy 93, NORTH FORK, ID 83466
MLS# 2177878Listed by: MOUNTAIN WEST REAL ESTATE $585,000Active2 beds 2 baths1,343 sq. ft.
$585,000Active2 beds 2 baths1,343 sq. ft.5 Sky Trail Lane, NORTH FORK, ID 83466
MLS# 2177617Listed by: MOUNTAIN WEST REAL ESTATE $750,000Active3 beds 2 baths2,372 sq. ft.
$750,000Active3 beds 2 baths2,372 sq. ft.4 Mule View Lane, NORTH FORK, ID 83466
MLS# 2177616Listed by: MOUNTAIN WEST REAL ESTATE $1,398,000Active6 beds 6 baths5,040 sq. ft.
$1,398,000Active6 beds 6 baths5,040 sq. ft.18 & 20 Cherry Hill Lane, NORTH FORK, ID 83466
MLS# 2166634Listed by: MOUNTAIN WEST REAL ESTATE $499,000Active14.33 Acres
$499,000Active14.33 AcresTBD Fourth Of July Creek Road, NORTH FORK, ID 83466
MLS# 2164182Listed by: MOUNTAIN WEST REAL ESTATE $475,000Active144.99 Acres
$475,000Active144.99 AcresTBD Hill Road, NORTH FORK, ID 83466
MLS# 2163365Listed by: MOUNTAIN WEST REAL ESTATE
