18 & 20 Cherry Hill Lane, North Fork, ID 83466
Local realty services provided by:Better Homes and Gardens Real Estate 43° North
Listed by: sherry elrod
Office: mountain west real estate
MLS#:2166634
Source:ID_SRMLS
Price summary
- Price:$1,398,000
- Price per sq. ft.:$277.38
About this home
Welcome to the Dream Idaho property you have been waiting for! Nestled on a sprawling 9.5-acre lot are multiple properties, perfect multi-family residence or excellent set-ups for outfitters! Property features a 3,600 sq ft home converted to a duplex. The duplex lower level has a kitchen, living room w/sliding glass doors, 1 bed & 2 baths, storage/mud room, and laundry. The upper level has a kitchen/laundry w/cherry wood cabinets, dining room, living room, w/sliding glass doors onto wrap-around new Trex deck and 2 bedrooms & 2 baths. The 1,440 sq ft manufactured home, with 3 bedroom, 2 bath living room, dining room, kitchen laundry has lots of updates. A 2-story 1,792 sq ft garage/shop with 220 outlets, double doors on either end plus an upstairs storage room and overhang for wood storage or ATV. Below is a 54'x 100'sqft warehouse/storage with 2-12 ft. high overhead doors for RV storage, boats, cars, or trucks. A 1600 sq ft is finished with 3 separate rooms sheet rocked, insulated and heated. You will be captivated by the serene setting, which features incredible mountains and views overlooking the famous Salmon River and a fenced orchard with over 40 fruit trees and backs up to BLM. All units are currently rented this is a perfect income-producing property. Call for tour!
Contact an agent
Home facts
- Year built:2000
- Listing ID #:2166634
- Added:580 day(s) ago
- Updated:February 13, 2026 at 03:47 PM
Rooms and interior
- Bedrooms:6
- Total bathrooms:6
- Full bathrooms:6
- Living area:5,040 sq. ft.
Heating and cooling
- Heating:Cadet Style, Electric, Forced Air, Oil
Structure and exterior
- Roof:Metal
- Year built:2000
- Building area:5,040 sq. ft.
- Lot area:9.5 Acres
Schools
- High school:SALMON 291HS
- Middle school:SALMON 291 JH
- Elementary school:SALMON 291EL
Utilities
- Water:Shared Well, Well
- Sewer:Private Septic
Finances and disclosures
- Price:$1,398,000
- Price per sq. ft.:$277.38
- Tax amount:$3,662 (2025)
New listings near 18 & 20 Cherry Hill Lane
- New
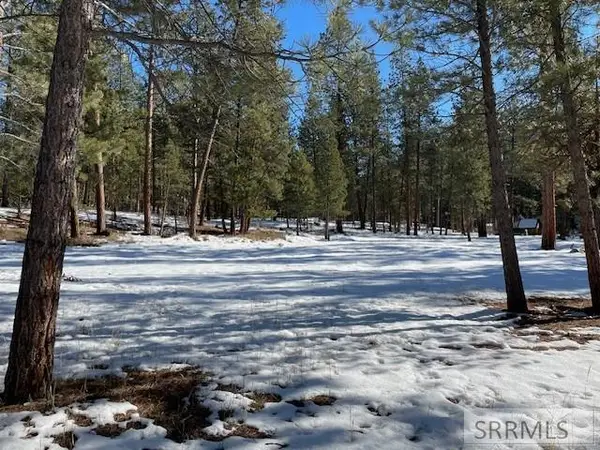 $350,000Active5.16 Acres
$350,000Active5.16 Acres2811 Hwy 93, NORTH FORK, ID 83466
MLS# 2181926Listed by: SILVERCREEK REALTY GROUP-SALMON  $2,400,000Active3 beds 3 baths2,700 sq. ft.
$2,400,000Active3 beds 3 baths2,700 sq. ft.261 Fourth Of July Creek Road, NORTH FORK, ID 83466
MLS# 2179910Listed by: SILVERCREEK REALTY GROUP-SALMON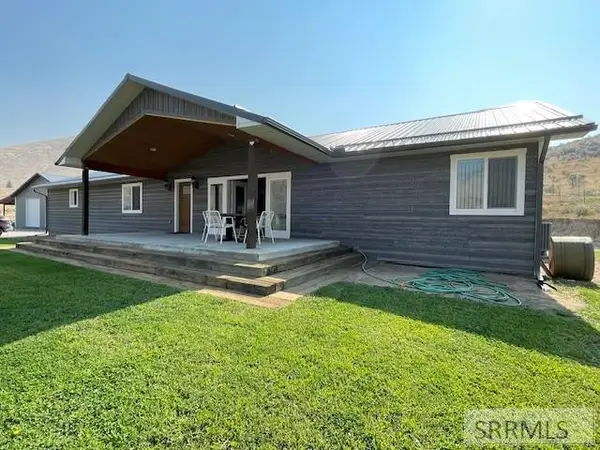 $779,000Pending3 beds 2 baths1,904 sq. ft.
$779,000Pending3 beds 2 baths1,904 sq. ft.16 Elk Ridge Lane, NORTH FORK, ID 83466
MLS# 2179119Listed by: SILVERCREEK REALTY GROUP-SALMON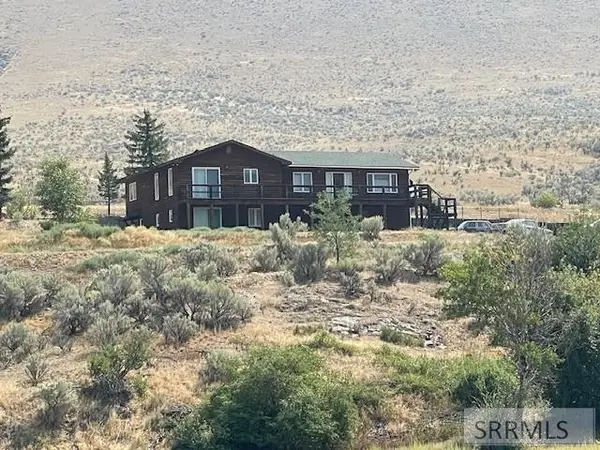 $695,000Active4 beds 3 baths2,810 sq. ft.
$695,000Active4 beds 3 baths2,810 sq. ft.14 Elk Ridge Lane, NORTH FORK, ID 83466
MLS# 2179116Listed by: SILVERCREEK REALTY GROUP-SALMON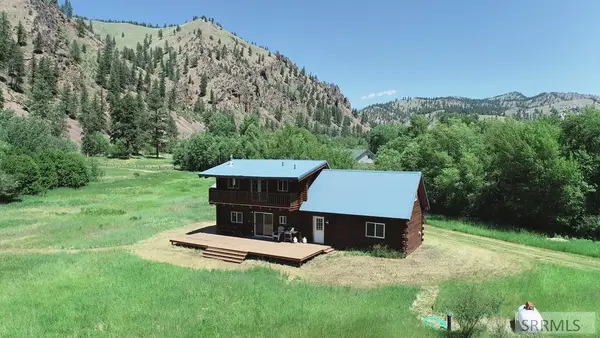 $535,000Active2 beds 2 baths1,343 sq. ft.
$535,000Active2 beds 2 baths1,343 sq. ft.5 Sky Trail Lane, NORTH FORK, ID 83466
MLS# 2177617Listed by: MOUNTAIN WEST REAL ESTATE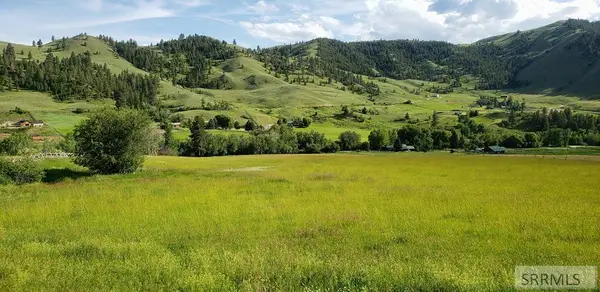 $499,000Active14.33 Acres
$499,000Active14.33 AcresTBD Fourth Of July Creek Road, NORTH FORK, ID 83466
MLS# 2164182Listed by: MOUNTAIN WEST REAL ESTATE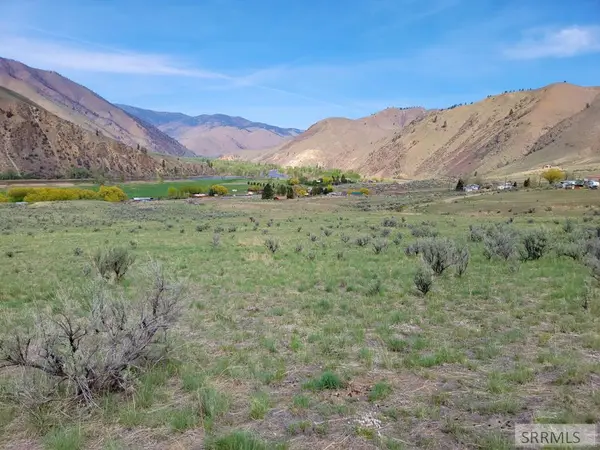 $399,999Active144.99 Acres
$399,999Active144.99 AcresTBD Hill Road, NORTH FORK, ID 83466
MLS# 2163365Listed by: MOUNTAIN WEST REAL ESTATE

