110 Nez Perce Court, Orofino, ID 83544
Local realty services provided by:Better Homes and Gardens Real Estate 43° North
110 Nez Perce Court,Orofino, ID 83544
$315,000
- 3 Beds
- 2 Baths
- 1,588 sq. ft.
- Single family
- Pending
Listed by:tom cassill jr.
Office:silvercreek realty group
MLS#:98961351
Source:ID_IMLS
Price summary
- Price:$315,000
- Price per sq. ft.:$198.36
About this home
Wonderful Mid-Century Modern home with a great location and a nearly 1/2 acre lot. This single level, 1588 sqft, 3 bedroom, 2 bath home boasts beautiful kitchen cabinets, solid surface countertops, built in oven, and pantry space nearby. Spacious dining room features a wood fireplace with brick wall surround and Dbl doors leading to the back deck. Living room has large windows for natural light and built-in cabinets for extra storage. Carrier furnace system new in 2024. Abundant parking for all the campers, boats, Atv's and other toys you have. Multi zoned sprinkler system installed in the front and back yard, ready for the next owner to put their green thumb to work. 2 car garage has an abundance of cabinets and has a storage room in the back. 2 storage sheds provide even more precious room. The firewood is split and ready for the new owner so don't wait long on this fantastic home!!
Contact an agent
Home facts
- Year built:1968
- Listing ID #:98961351
- Added:4 day(s) ago
- Updated:September 13, 2025 at 09:03 PM
Rooms and interior
- Bedrooms:3
- Total bathrooms:2
- Full bathrooms:2
- Living area:1,588 sq. ft.
Heating and cooling
- Cooling:Central Air
- Heating:Electric, Forced Air, Wood
Structure and exterior
- Roof:Metal
- Year built:1968
- Building area:1,588 sq. ft.
- Lot area:0.41 Acres
Schools
- High school:Orofino High School
- Middle school:Orofino Junior High
- Elementary school:Orofino Elementary
Utilities
- Water:City Service
Finances and disclosures
- Price:$315,000
- Price per sq. ft.:$198.36
- Tax amount:$1,992 (2024)
New listings near 110 Nez Perce Court
- New
 $74,900Active14.13 Acres
$74,900Active14.13 AcresTBD Alpine Drive, Orofino, ID 83544
MLS# 98961768Listed by: THE REAL ESTATERS - New
 $425,000Active3 beds 2 baths1,920 sq. ft.
$425,000Active3 beds 2 baths1,920 sq. ft.1155 Michigan Avenue, Orofino, ID 83544
MLS# 98961745Listed by: THE REAL ESTATERS - New
 $99,000Active3 beds 2 baths1,020 sq. ft.
$99,000Active3 beds 2 baths1,020 sq. ft.5 Chinook Ln, Orofino, ID 83544
MLS# 98961723Listed by: CONGRESS REALTY, INC - New
 $99,000Active3 beds 2 baths1,020 sq. ft.
$99,000Active3 beds 2 baths1,020 sq. ft.13 Chinook Ln, Orofino, ID 83544
MLS# 98961725Listed by: CONGRESS REALTY, INC - New
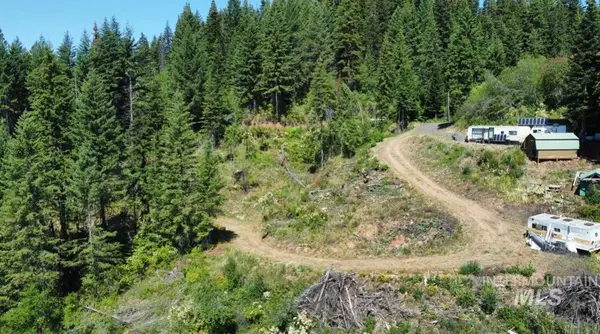 $129,500Active1 beds 1 baths256 sq. ft.
$129,500Active1 beds 1 baths256 sq. ft.701 Black Bear Dr, Orofino, ID 83544
MLS# 98961410Listed by: SILVERCREEK REALTY GROUP 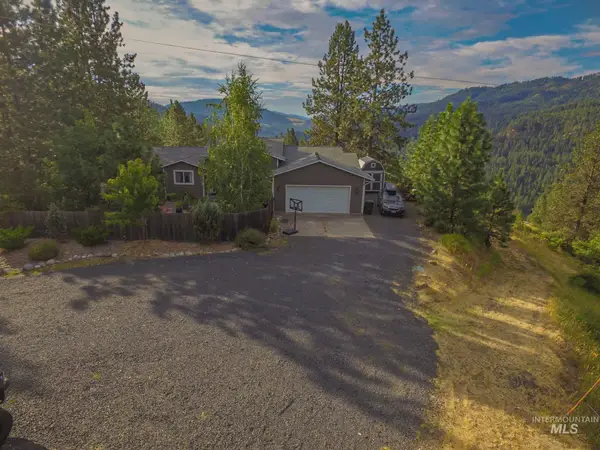 $459,000Pending3 beds 2 baths1,574 sq. ft.
$459,000Pending3 beds 2 baths1,574 sq. ft.845 Upper Fords Creek Rd, Orofino, ID 83544
MLS# 98960544Listed by: SILVERCREEK REALTY GROUP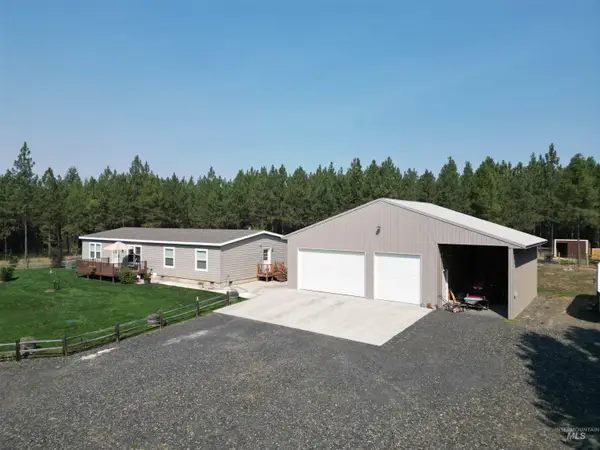 $545,000Pending3 beds 2 baths2,046 sq. ft.
$545,000Pending3 beds 2 baths2,046 sq. ft.512 Clark Valley Ct., Orofino, ID 83544
MLS# 98960412Listed by: THE REAL ESTATERS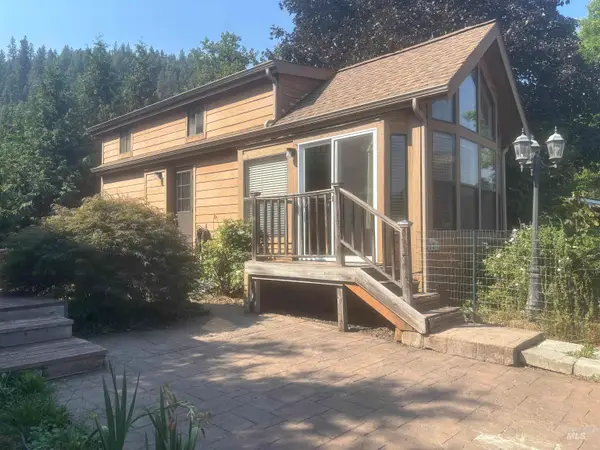 $35,000Active1 beds 1 baths426 sq. ft.
$35,000Active1 beds 1 baths426 sq. ft.23 Larkin Ln, Orofino, ID 83544
MLS# 98959947Listed by: SILVERCREEK REALTY GROUP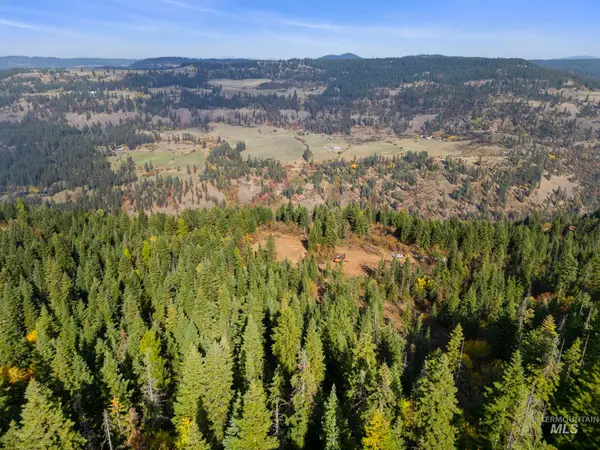 $625,000Active113.82 Acres
$625,000Active113.82 AcresTBD Mountain Top Drive, Orofino, ID 83544
MLS# 98959639Listed by: HAYDEN OUTDOORS REAL ESTATE
