1433 Shadowpines Way, Pocatello, ID 83201
Local realty services provided by:Better Homes and Gardens Real Estate 43° North
1433 Shadowpines Way,Pocatello, ID 83201
$649,500
- 5 Beds
- 3 Baths
- 3,418 sq. ft.
- Single family
- Pending
Listed by: marek davis
Office: exp realty llc.
MLS#:2176174
Source:ID_SRMLS
Price summary
- Price:$649,500
- Price per sq. ft.:$190.02
About this home
Welcome to 1433 Shadowpines — a beautifully crafted ranch-style home with a finished walkout basement, built in 2021 and offering 3,418 sq ft of high-end living space. Perfectly positioned for sweeping sunset views, this 5-bedroom, 3-bath home blends luxury, comfort, and functionality in one of the area's most well-maintained and sought-after neighborhoods, known for its clean streets, friendly neighbors, and safe, welcoming atmosphere. The open-concept main floor features a bright and spacious living area with a gas fireplace that efficiently heats the entire level. The kitchen, dining, and living spaces flow seamlessly, ideal for both daily living and entertaining. The primary suite offers a spa-like retreat with a double-sink vanity, deep soaking tub, dual-head walk-in shower, separate water closet, blackout blinds, dedicated electric heater, and a large walk-in closet. Three bedrooms include walk-in closets, and all bathrooms are equipped with built-in linen storage. This home is well-suited for multi-generational living, offering single-level functionality and flexible space below. Additional upgrades include a whole-house water softener, reverse osmosis system, two large storage rooms (one with a utility sink), and motorized blinds in the main living area.
Contact an agent
Home facts
- Year built:2021
- Listing ID #:2176174
- Added:195 day(s) ago
- Updated:November 13, 2025 at 08:45 AM
Rooms and interior
- Bedrooms:5
- Total bathrooms:3
- Full bathrooms:3
- Living area:3,418 sq. ft.
Heating and cooling
- Heating:Forced Air
Structure and exterior
- Roof:Architectural
- Year built:2021
- Building area:3,418 sq. ft.
- Lot area:0.31 Acres
Schools
- High school:HIGHLAND
- Middle school:FRANKLIN
- Elementary school:EDAHOW
Utilities
- Water:Public
- Sewer:Public Sewer
Finances and disclosures
- Price:$649,500
- Price per sq. ft.:$190.02
- Tax amount:$3,995 (2024)
New listings near 1433 Shadowpines Way
- New
 $390,000Active5 beds 2 baths2,632 sq. ft.
$390,000Active5 beds 2 baths2,632 sq. ft.596 Hyde Ave, POCATELLO, ID 83201
MLS# 2180716Listed by: CENTURY 21 HIGH DESERT - New
 $695,000Active4 beds 3 baths2,484 sq. ft.
$695,000Active4 beds 3 baths2,484 sq. ft.9297 Gibson Jack, POCATELLO, ID 83204
MLS# 2180713Listed by: KELLER WILLIAMS REALTY EAST IDAHO - New
 $225,000Active2 beds 2 baths2,198 sq. ft.
$225,000Active2 beds 2 baths2,198 sq. ft.507 Lincoln Avenue, POCATELLO, ID 83204
MLS# 2180571Listed by: EVOLV BROKERAGE - New
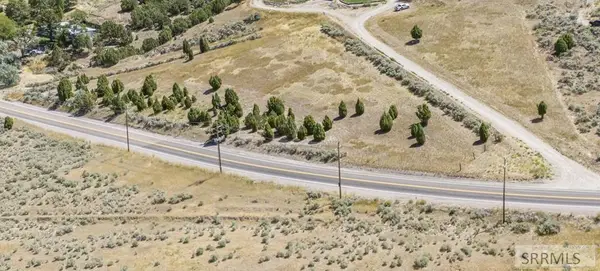 $129,500Active1.58 Acres
$129,500Active1.58 AcresTBD Buckskin Road, POCATELLO, ID 83201
MLS# 2180562Listed by: KELLER WILLIAMS REALTY EAST IDAHO - New
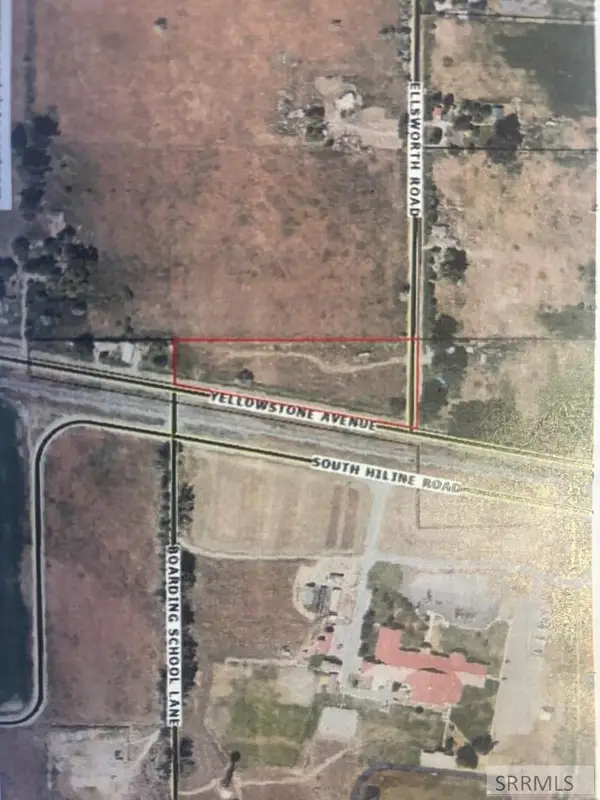 $165,000Active4.47 Acres
$165,000Active4.47 AcresTBD Hwy 91, POCATELLO, ID 83202
MLS# 2180567Listed by: EXP REALTY LLC - New
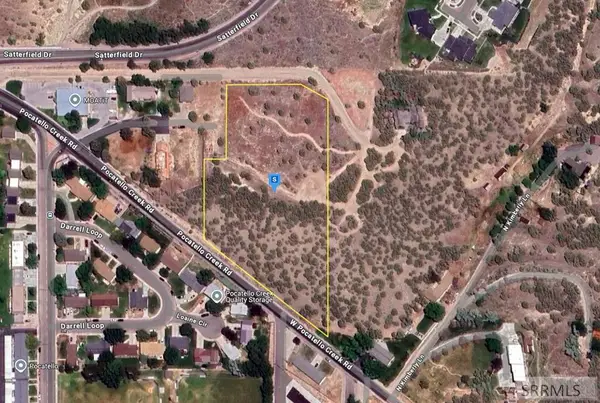 $297,999Active3.45 Acres
$297,999Active3.45 Acres2300 Pocatello Creek Road, POCATELLO, ID 83201
MLS# 2180511Listed by: PLATLABS, LLC 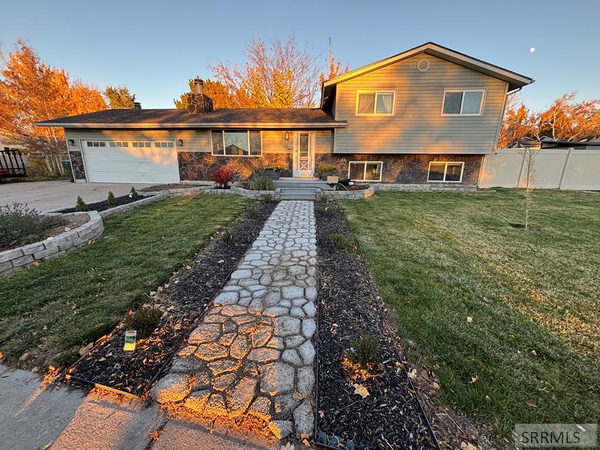 $389,000Active3 beds 3 baths2,151 sq. ft.
$389,000Active3 beds 3 baths2,151 sq. ft.2236 Diane Lane, POCATELLO, ID 83201
MLS# 2180505Listed by: SILVERCREEK REALTY GROUP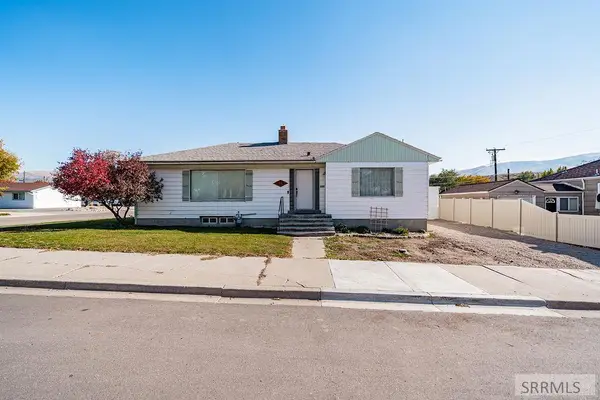 $285,000Active4 beds 2 baths2,504 sq. ft.
$285,000Active4 beds 2 baths2,504 sq. ft.515 Benton Street, POCATELLO, ID 83204
MLS# 2180476Listed by: EVOLV BROKERAGE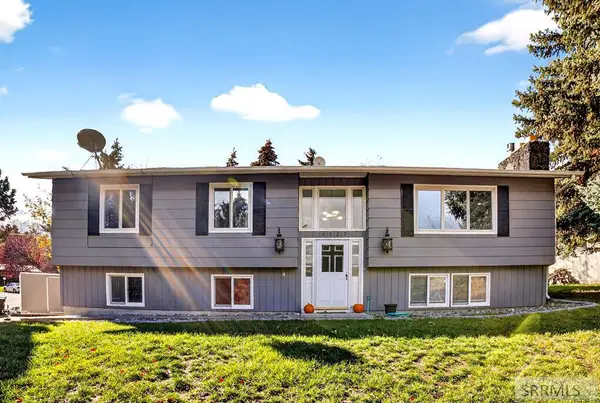 $375,000Pending4 beds 3 baths1,950 sq. ft.
$375,000Pending4 beds 3 baths1,950 sq. ft.5027 Apache, POCATELLO, ID 83204
MLS# 2180451Listed by: KELLER WILLIAMS REALTY EAST IDAHO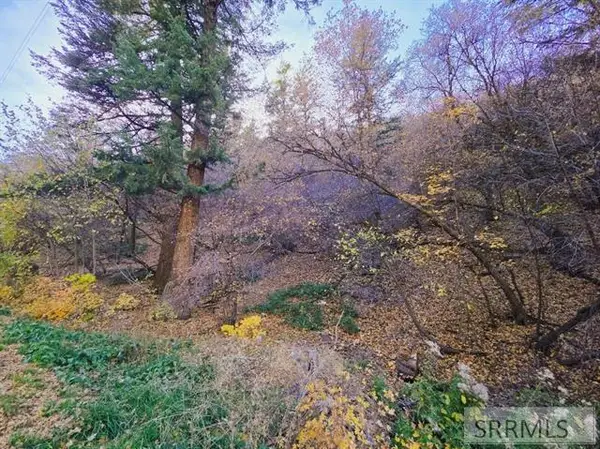 $81,999Active2.99 Acres
$81,999Active2.99 Acres601 Maple Grove Lane, POCATELLO, ID 83201
MLS# 2180447Listed by: KELLER WILLIAMS REALTY EAST IDAHO
