2244 Elmore, Pocatello, ID 83201
Local realty services provided by:Better Homes and Gardens Real Estate 43° North
2244 Elmore,Pocatello, ID 83201
$507,000
- 5 Beds
- 4 Baths
- 3,184 sq. ft.
- Single family
- Pending
Listed by:anna dahl
Office:keller williams realty east idaho
MLS#:2178762
Source:ID_SRMLS
Price summary
- Price:$507,000
- Price per sq. ft.:$159.23
About this home
This stunning 3,184 sq ft residence has been almost ENTIRELY REMODELED with thoughtful big-impact upgrades. Inside you'll find 5 spacious bedrooms, 3.5 bathrooms with two generous family rooms on the main floor near kitchen—perfect for gathering, relaxing, or entertaining. The fully remodeled kitchen includes all-new cabinetry, an island, new stove, new microwave, new dishwasher, recessed lighting, sealed beautiful butcher block countertops, and updated hardware. There is a casual dining off kitchen with darling bay windows, and a formal dining right to the left. To the other side there is a large family room with a fireplace, vaulted ceilings and a brand new slider door to backyard, perfect for hosting. The home features BRAND NEW: high-end flooring throughout, including plush 60 mil carpet and premium LVP, plus fresh paint in soft, neutral tones accented with modern black and natural wood details. You'll also enjoy all new lighting throughout the home, all new lighting inside and out, new slider door, etc. Downstairs, a newly finished large basement bonus room offers flexible use as a home theater, playroom, game room, or private office. It also has 2 bedrooms, a full bathroom and a large storage room. Step outside to a fully fenced backyard with 2 gates and plenty of space!
Contact an agent
Home facts
- Year built:1990
- Listing ID #:2178762
- Added:65 day(s) ago
- Updated:October 10, 2025 at 09:45 PM
Rooms and interior
- Bedrooms:5
- Total bathrooms:4
- Full bathrooms:3
- Half bathrooms:1
- Living area:3,184 sq. ft.
Heating and cooling
- Heating:Forced Air
Structure and exterior
- Roof:Architectural
- Year built:1990
- Building area:3,184 sq. ft.
- Lot area:0.23 Acres
Schools
- High school:HIGHLAND
- Middle school:FRANKLIN
- Elementary school:GATE CITY
Utilities
- Water:Public
- Sewer:Public Sewer
Finances and disclosures
- Price:$507,000
- Price per sq. ft.:$159.23
- Tax amount:$3,143 (2024)
New listings near 2244 Elmore
- New
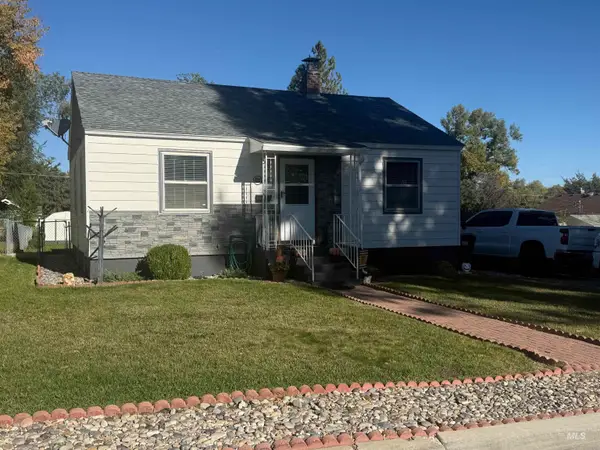 $269,900Active3 beds 2 baths1,680 sq. ft.
$269,900Active3 beds 2 baths1,680 sq. ft.38 Maplewood, Pocatello, ID 83204
MLS# 98964349Listed by: SILVERCREEK REALTY GROUP - New
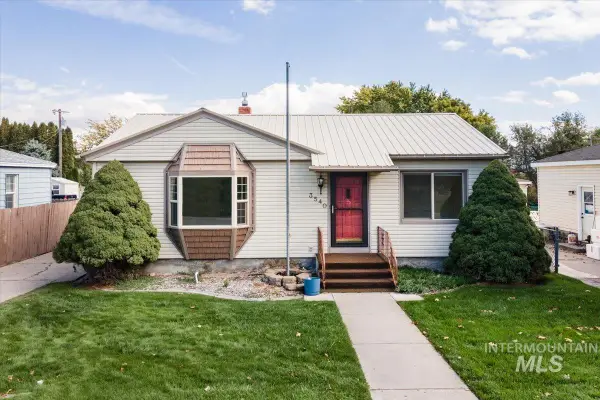 $274,900Active3 beds 2 baths2,028 sq. ft.
$274,900Active3 beds 2 baths2,028 sq. ft.3540 Hawthorne Rd, Pocatello, ID 83201
MLS# 98963872Listed by: SILVERCREEK REALTY GROUP - New
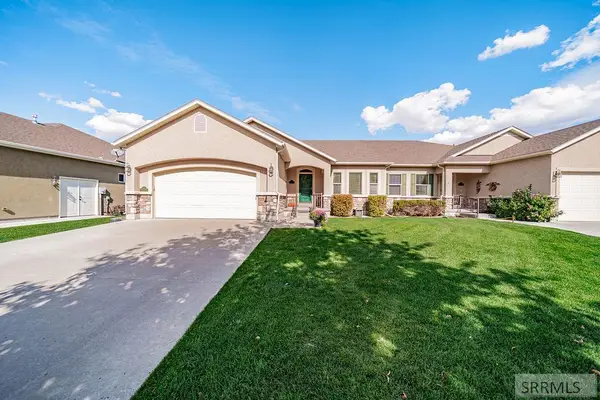 $525,000Active4 beds 3 baths3,366 sq. ft.
$525,000Active4 beds 3 baths3,366 sq. ft.3336 Lundburg Lane, POCATELLO, ID 83204
MLS# 2180001Listed by: SILVERCREEK REALTY GROUP - New
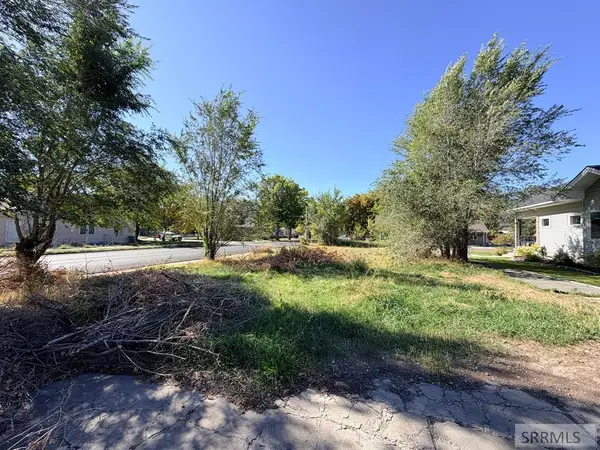 $70,000Active0.16 Acres
$70,000Active0.16 Acres920 Clark Street, POCATELLO, ID 83201
MLS# 2179980Listed by: KELLER WILLIAMS REALTY EAST IDAHO - New
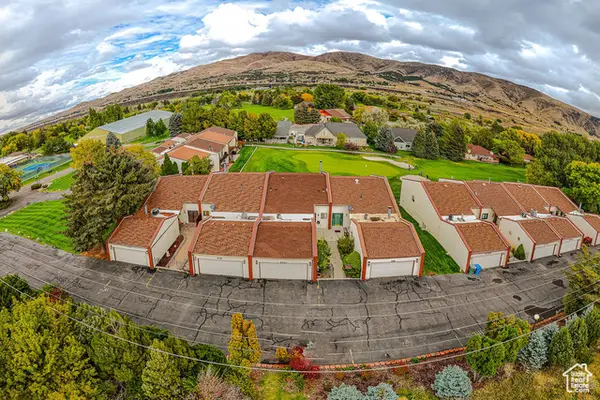 $385,000Active3 beds 3 baths2,865 sq. ft.
$385,000Active3 beds 3 baths2,865 sq. ft.6740 Smile Ln, Pocatello, ID 83204
MLS# 2115336Listed by: KELLER WILLIAMS REALTY EAST IDAHO 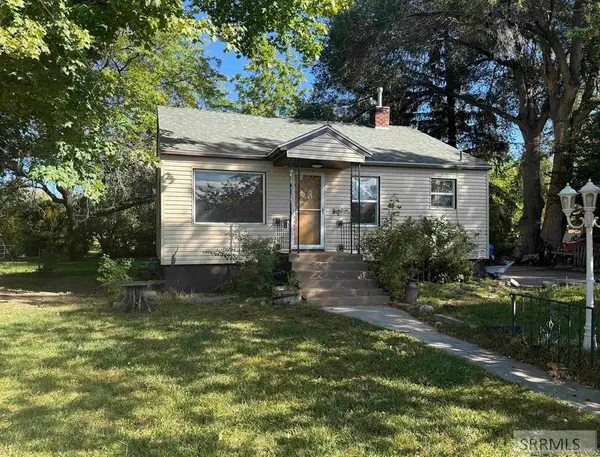 $229,900Pending3 beds 2 baths780 sq. ft.
$229,900Pending3 beds 2 baths780 sq. ft.980 Jones Drive, POCATELLO, ID 83201
MLS# 2179949Listed by: SILVERCREEK REALTY GROUP- New
 $8,995,000Active114.62 Acres
$8,995,000Active114.62 Acres12385 West Tyhee, Pocatello, ID 83202
MLS# 98963380Listed by: COLDWELL BANKER TOMLINSON  $127,999Active3.17 Acres
$127,999Active3.17 Acres5155 Moonlight Mine Road, POCATELLO, ID 83201
MLS# 2179882Listed by: PLATLABS, LLC $655,000Active6 beds 5 baths4,538 sq. ft.
$655,000Active6 beds 5 baths4,538 sq. ft.2088 Satterfield Dr, Pocatello, ID 83201
MLS# 2114228Listed by: PREMIER PROPERTIES REAL ESTATE CO. $324,500Active3 beds 2 baths1,776 sq. ft.
$324,500Active3 beds 2 baths1,776 sq. ft.834 Highland Blvd, Pocatello, ID 83204
MLS# 2114127Listed by: KELLER WILLIAMS REALTY EAST IDAHO
