3057 Trevor, POCATELLO, ID 83201
Local realty services provided by:Better Homes and Gardens Real Estate 43° North
3057 Trevor,POCATELLO, ID 83201
$749,900
- 5 Beds
- 4 Baths
- 3,749 sq. ft.
- Single family
- Active
Listed by:jared english
Office:congress realty, inc
MLS#:2178448
Source:ID_SRMLS
Price summary
- Price:$749,900
- Price per sq. ft.:$200.03
About this home
This isn't your typical cookie cutter home. This one of a kind, immaculate home has custom features that you wont't find in many home in the area. Including hard wood floors throughout the main floor. A large custom laundry with built ins throughout. Custom butlers pantry with convection oven and ceiling height glass doors. Custom built in bookcases and mantle in the main floor living room. Custom range hood. Theater area with painted shiplap walls. Built in snack bar with space for a popcorn machine. A hidden room built in behind the master closet. Every room and space has unique aspects and design. The customization is not just limited to the interior. The back yard has a massive paver patio with built in gas firepit and cedar wood pergola. Perfect for entertaining. Custom peaky cedar wood grow boxes that are a perfect size for a home garden. Raspberry and strawberry bushes come back every year. Built in trampoline and custom play area makes this space ideal for any gathering. There is also a space on the east side of the house for a boat, RV, RZR and more. Also includes shed, brand new dishwasher, brand new large fire clay farmhouse kitchen sink. Garage springs were just replaced. Furnace and water heater were just tuned up and serviced. Home is move in ready!
Contact an agent
Home facts
- Year built:2014
- Listing ID #:2178448
- Added:43 day(s) ago
- Updated:September 06, 2025 at 02:17 PM
Rooms and interior
- Bedrooms:5
- Total bathrooms:4
- Full bathrooms:3
- Half bathrooms:1
- Living area:3,749 sq. ft.
Structure and exterior
- Roof:Architectural
- Year built:2014
- Building area:3,749 sq. ft.
- Lot area:0.26 Acres
Schools
- High school:HIGHLAND
- Middle school:FRANKLIN
- Elementary school:GATE CITY
Utilities
- Water:Public
- Sewer:Public Sewer
Finances and disclosures
- Price:$749,900
- Price per sq. ft.:$200.03
- Tax amount:$5,248 (2024)
New listings near 3057 Trevor
- New
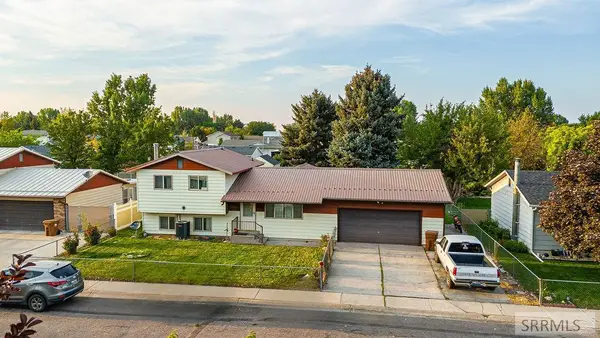 $330,000Active3 beds 2 baths1,880 sq. ft.
$330,000Active3 beds 2 baths1,880 sq. ft.814 Boyd, POCATELLO, ID 83202
MLS# 2179388Listed by: EXP REALTY LLC - New
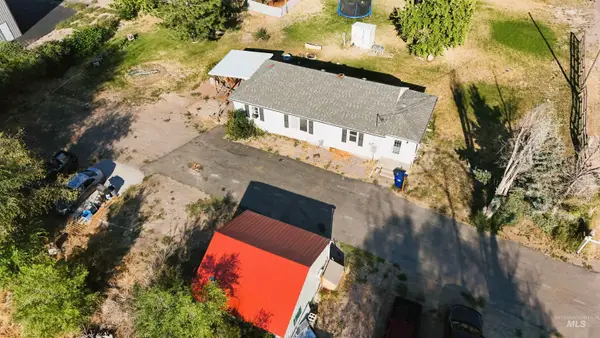 $309,999Active3 beds 1 baths2,050 sq. ft.
$309,999Active3 beds 1 baths2,050 sq. ft.12386 W Tyhee Rd, Pocatello, ID 83202
MLS# 98960564Listed by: MOUNTAIN REALTY - Open Sat, 11am to 1pmNew
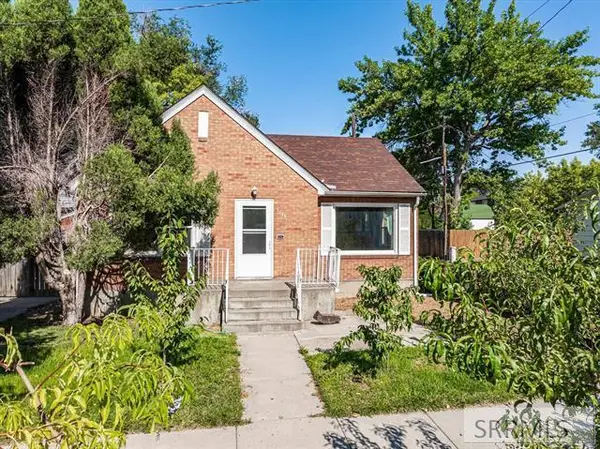 $249,900Active3 beds 1 baths1,834 sq. ft.
$249,900Active3 beds 1 baths1,834 sq. ft.1126 Fremont Street, POCATELLO, ID 83201
MLS# 2179373Listed by: CENTURY 21 HIGH DESERT - New
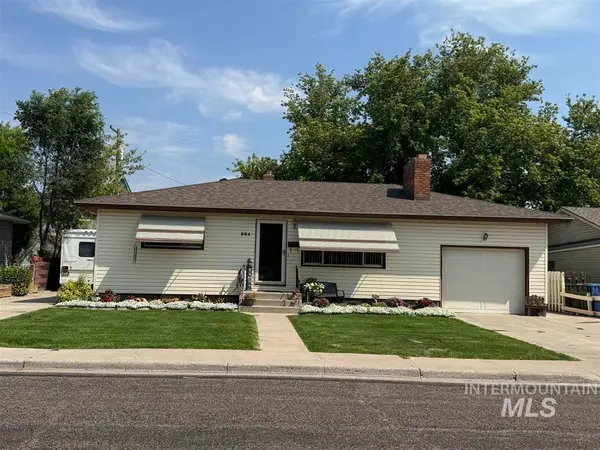 $374,900Active4 beds 2 baths1,900 sq. ft.
$374,900Active4 beds 2 baths1,900 sq. ft.934 Taney Lane, Pocatello, ID 83201
MLS# 98960319Listed by: SILVERCREEK REALTY GROUP - New
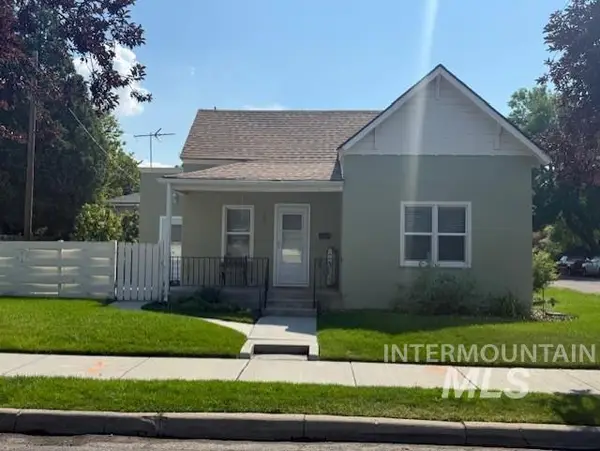 $199,900Active2 beds 1 baths900 sq. ft.
$199,900Active2 beds 1 baths900 sq. ft.705 E Bonneville, Pocatello, ID 83201
MLS# 98960323Listed by: SILVERCREEK REALTY GROUP - New
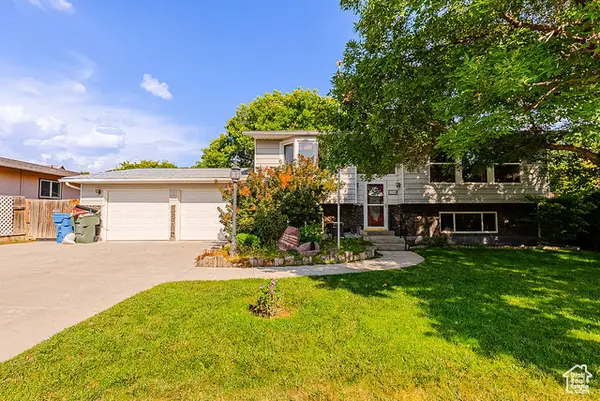 $315,000Active3 beds 2 baths2,040 sq. ft.
$315,000Active3 beds 2 baths2,040 sq. ft.1240 Booth Dr, Pocatello, ID 83201
MLS# 2108784Listed by: KELLER WILLIAMS REALTY EAST IDAHO - New
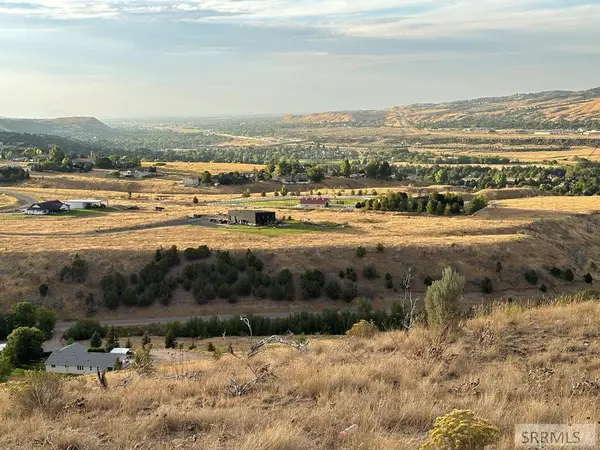 $139,900Active1.74 Acres
$139,900Active1.74 AcresLOT 1 Ridgeview, POCATELLO, ID 83204
MLS# 2179270Listed by: PREMIER PROPERTIES REAL ESTATE CO. - New
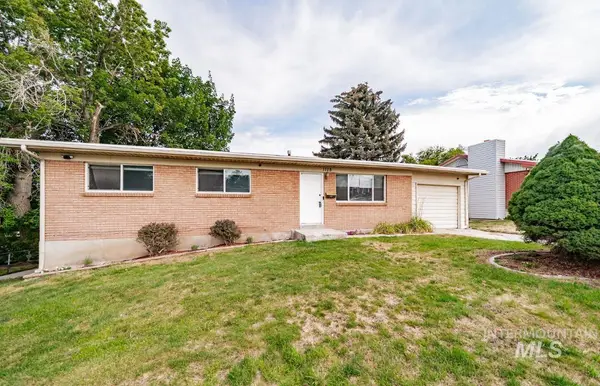 $299,999Active4 beds 2 baths2,060 sq. ft.
$299,999Active4 beds 2 baths2,060 sq. ft.1118 La Brea St, Pocatello, ID 83201
MLS# 98960085Listed by: HOMES OF IDAHO - New
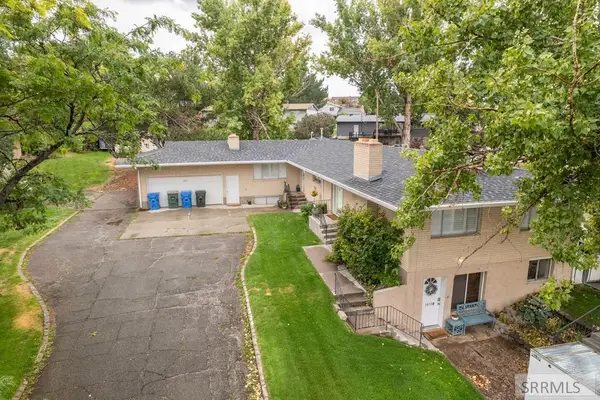 $750,000Active7 beds 4 baths4,412 sq. ft.
$750,000Active7 beds 4 baths4,412 sq. ft.1617 Monte Vista Drive, POCATELLO, ID 83201
MLS# 2179212Listed by: REAL BROKER LLC 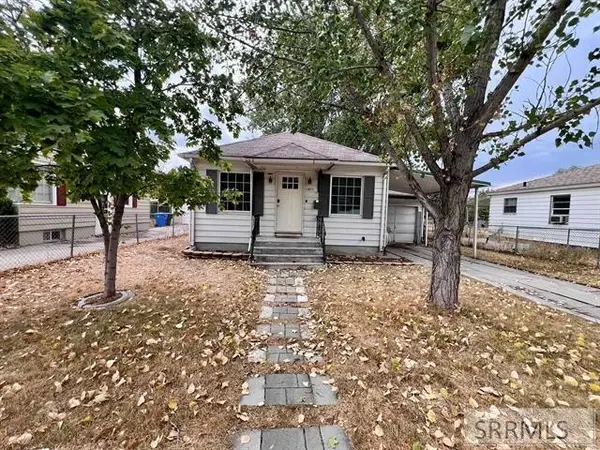 $209,900Pending3 beds 1 baths1,276 sq. ft.
$209,900Pending3 beds 1 baths1,276 sq. ft.1611 4th Avenue, POCATELLO, ID 83204
MLS# 2179189Listed by: KELLER WILLIAMS REALTY EAST IDAHO
