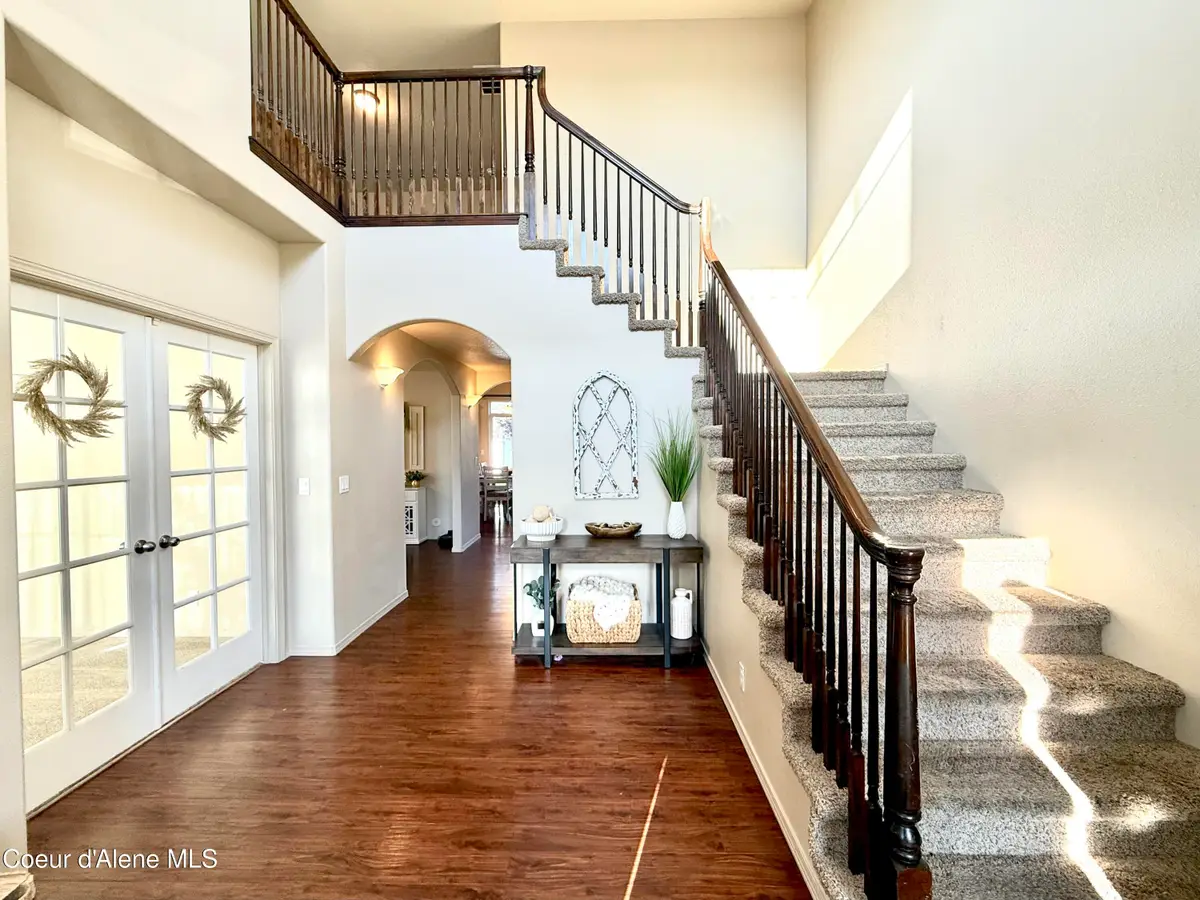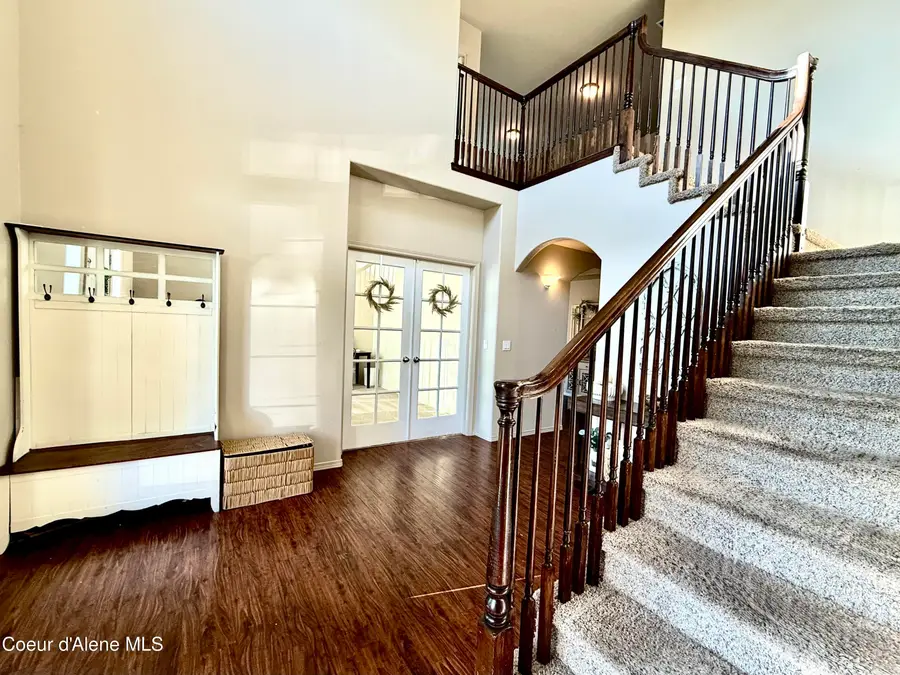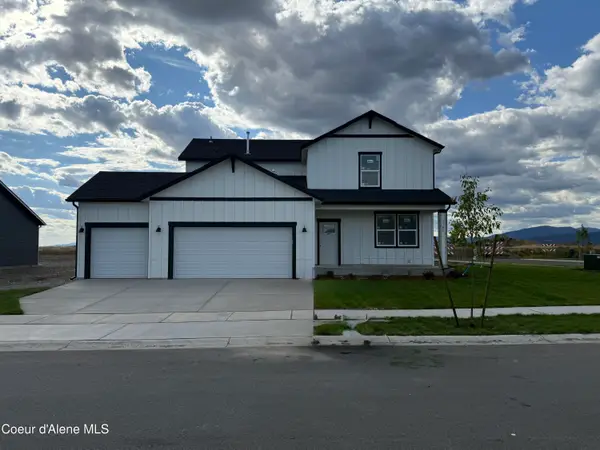2699 E THRUSH DR, Post Falls, ID 83854
Local realty services provided by:Better Homes and Gardens Real Estate Gary Mann Realty



2699 E THRUSH DR,Post Falls, ID 83854
$649,000
- 5 Beds
- 3 Baths
- 3,282 sq. ft.
- Single family
- Active
Listed by:natalie priebe
Office:nexthome advantage realty
MLS#:25-7115
Source:ID_CDAR
Price summary
- Price:$649,000
- Price per sq. ft.:$197.75
About this home
Beautiful home in Fieldstone at Prairie Falls. This home has a fully fenced backyard, rv parking, 3 car tandem garage (with workshop) and new carpet on the main floor. A massive primary bedroom with sitting area and huge en-suite bathroom with soaking tub with separate shower truly gives an upscale feel of separation and space. Upstairs are four bedrooms, large laundry room, second living space and another full bathroom. Downstairs French doors lead to an office (or nonconforming 5th bedroom) There's a formal dining room, backing to an open kitchen and living space., with a half bath and mudroom on the main floor. Four bedrooms, two baths and laundry room are upstairs. This popular layout provides comfort and functionality. This desirable neighborhood has quick access to local parks, schools, restaurants and recreation. Add the quiet neighborhood and peaceful backyard to the list of checked boxes and this hits a lot of must haves.
Contact an agent
Home facts
- Year built:2012
- Listing Id #:25-7115
- Added:36 day(s) ago
- Updated:August 12, 2025 at 03:24 PM
Rooms and interior
- Bedrooms:5
- Total bathrooms:3
- Full bathrooms:3
- Living area:3,282 sq. ft.
Heating and cooling
- Cooling:Central Air
- Heating:Furnace, Heat Pump
Structure and exterior
- Roof:Composition
- Year built:2012
- Building area:3,282 sq. ft.
- Lot area:0.18 Acres
Utilities
- Water:Public
- Sewer:Public Sewer
Finances and disclosures
- Price:$649,000
- Price per sq. ft.:$197.75
- Tax amount:$3,724 (2024)
New listings near 2699 E THRUSH DR
- New
 $579,900Active4 beds 3 baths2,430 sq. ft.
$579,900Active4 beds 3 baths2,430 sq. ft.3223 N Corvus St, Post Falls, ID 83854
MLS# 25-8421Listed by: CENTURY 21 BEUTLER & ASSOCIATES - New
 $599,900Active4 beds 3 baths2,430 sq. ft.
$599,900Active4 beds 3 baths2,430 sq. ft.3261 N Corvus St, Post Falls, ID 83854
MLS# 25-8422Listed by: CENTURY 21 BEUTLER & ASSOCIATES - New
 $471,900Active3 beds 2 baths1,583 sq. ft.
$471,900Active3 beds 2 baths1,583 sq. ft.5147 E Norma Ave, Post Falls, ID 83854
MLS# 25-8423Listed by: CENTURY 21 BEUTLER & ASSOCIATES - New
 $409,900Active3 beds 1 baths1,068 sq. ft.
$409,900Active3 beds 1 baths1,068 sq. ft.1505 E 1st Ave, Post Falls, ID 83854
MLS# 25-8408Listed by: REAL BROKER LLC - New
 $395,000Active3 beds 2 baths1,360 sq. ft.
$395,000Active3 beds 2 baths1,360 sq. ft.2212 N Columbine Ct, Post Falls, ID 83854
MLS# 25-8409Listed by: BERKSHIRE HATHAWAY HOMESERVICES JACKLIN REAL ESTATE - Open Thu, 11am to 5pmNew
 $589,900Active4 beds 3 baths2,126 sq. ft.
$589,900Active4 beds 3 baths2,126 sq. ft.3241 N Corvus St, Post Falls, ID 83854
MLS# 25-8401Listed by: CENTURY 21 BEUTLER & ASSOCIATES  $457,900Pending3 beds 2 baths1,457 sq. ft.
$457,900Pending3 beds 2 baths1,457 sq. ft.5105 E Rigel Lane, Post Falls, ID 83854
MLS# 25-8393Listed by: CENTURY 21 BEUTLER & ASSOCIATES $584,900Pending4 beds 3 baths2,126 sq. ft.
$584,900Pending4 beds 3 baths2,126 sq. ft.3381 N Corvus St, Post Falls, ID 83854
MLS# 25-8396Listed by: CENTURY 21 BEUTLER & ASSOCIATES- New
 $739,000Active4 beds 3 baths2,100 sq. ft.
$739,000Active4 beds 3 baths2,100 sq. ft.2614 E Salvation Ct, Post Falls, ID 83854
MLS# 25-8397Listed by: EXP REALTY - New
 $119,900Active2 beds 2 baths924 sq. ft.
$119,900Active2 beds 2 baths924 sq. ft.2315 W LADY ANNE WAY, Post Falls, ID 83854
MLS# 25-8386Listed by: WINDERMERE/HAYDEN, LLC
